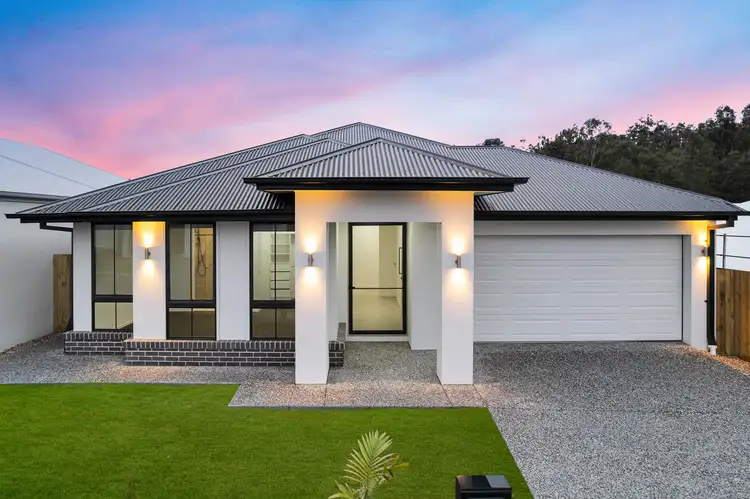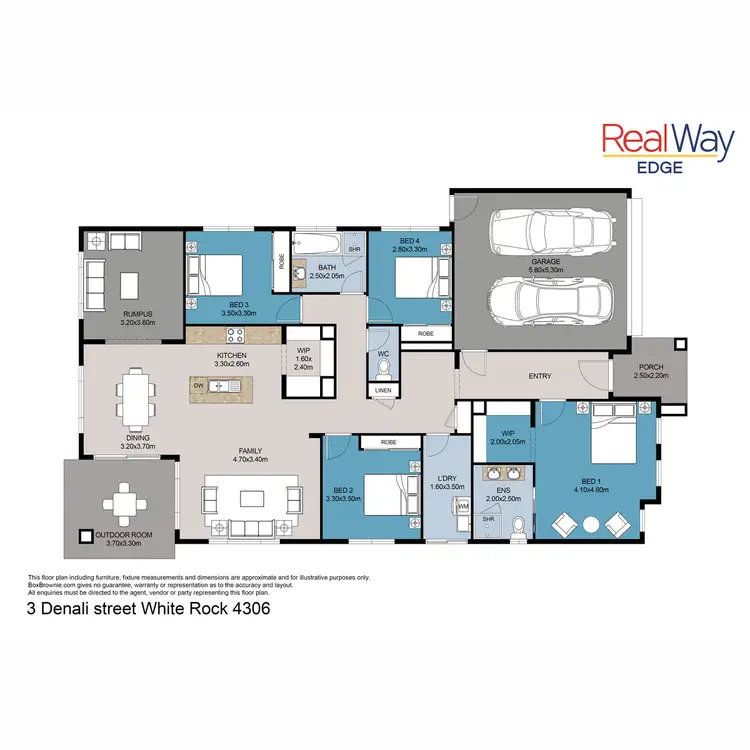Welcome to your beautifully built Metricon, move-in-ready home — a masterfully crafted residence where contemporary design meets practical family living. Set in the heart of the thriving White Rock community, this home combines sleek style, thoughtful features, and spacious comfort for modern families.
Step inside the 2400mm high door and 2.7 metre high ceilings and you'll immediately notice the sophisticated neutral palette, glossy large-format floor tiles, and LED downlights that illuminate the space with a warm, modern glow. The designer kitchen is the centrepiece of the home, showcasing dark timber-look cabinetry, a stone-look benchtop, premium 900mm stainless steel appliances, a built-in dishwasher, and a walk-in pantry with ample storage. It's the perfect setting for both daily family meals and weekend entertaining.
The open-plan living and dining space flows seamlessly to the tiled alfresco area, where you'll find a ceiling fan for summer comfort and a fully fenced, low-maintenance backyard with side access and a garden shed. Perfect for kids, pets, or hosting guests outdoors.
Inside, four carpeted bedrooms offer privacy and comfort. The spacious master includes a walk-in robe and a private ensuite featuring double basins, floor-to-ceiling tiles, matte black tapware, and a frameless glass shower. The main bathroom mirrors these high-end finishes and includes a deep soaking tub.
A separate media room offers space to unwind or entertain, while the internal laundry provides outdoor access and modern finishes.
Property Features:
• 4 spacious bedrooms with ceiling fans and built-in robes
• Master bedroom with walk-in robe and ensuite featuring double vanity and matte black tapware
• Main bathroom with separate bath, shower, and sleek design
• Media room ideal for family movie nights or a kids' retreat
• Modern kitchen with:
o Dark wood-look cabinetry
o Stone-look countertops
o 900mm oven and electric cooktop
o Walk-in pantry and built-in dishwasher
• Open-plan living/dining area with split system air conditioning
• Tiled alfresco area with ceiling fan, perfect for entertaining
• Internal laundry with external access
• Fully fenced flat backyard and side access
• Double remote-control garage with internal entry
Location Benefits:
• 7 Minutes to Ripley Valley State Primary, Secondary Schools & local childcare
• 9 minute drive to Ripley Town Centre & Coles
• 17 minutes to Orion Springfield Central and Springfield train station
• 5 Minutes to Ripley Health centre
• Surrounded by beautiful parks, walkways, and family-friendly amenities








 View more
View more View more
View more View more
View more View more
View more
