A beautifully appointed coastal retreat in the heart of Armstrong Creek's Anchoridge Estate, where style, comfort, and quality upgrades come together effortlessly. This stunning home showcases a relaxed modern design with high ceilings, plantation shutters and timeless finishes throughout. Every detail has been thoughtfully considered—from the premium Fisher & Paykel stove and Miele dishwasher to the soft-close cabinetry, skylights and landscaped gardens. Perfectly positioned opposite parkland and surrounded by walking tracks, this home offers a seamless blend of coastal living and everyday convenience—ideal for downsizers, couples, or young families seeking an elevated modern and coastal lifestyle.
Kitchen: 20mm stone benchtops, island bench with breakfast bar, double undermount sink, matte black feature tapware & fittings, 900mm Fisher & Paykel oven, rangehood, microwave cavity, Miele dishwasher, feature coastal tile splashback, overhead cabinetry, soft close cabinetry & drawers, walk-in pantry, roller blinds, vinyl flooring & additional downlights.
Living/Dining: Open living/dining with vinyl flooring, large windows allowing ample natural light, roller blinds, ducted heating, split system reverse cycle air conditioning, downlights, neutral tones, glass sliding doors to outdoor undercover alfresco.
Master Bedroom: Carpet, plantation shutters, ducted heating, ceiling fan, walk-in robe, and downlights. Ensuite: semi-frameless shower with niche, dual vanity & basins, stone benchtop & tile splashback, large mirror splashback, skylight, chrome fittings and toilet.
Additional Bedrooms: Carpet, plantation shutters, ducted heating, ceiling fans, built-in robes fully fitted with cabinetry and soft close drawers, downlights.
Main Bathroom: Semi-frameless shower with niche, free standing bath with swivel wall mounted tap, vanity & basin with large mirror splashback, tile splashback, plantation shutters, separate toilet.
Outdoor: Beautifully landscaped front and backyard, undercover alfresco, fully fenced, exposed aggregate concrete paths surrounding house, garden retaining beds, wrinkly tanks for vegetables and stone steppers, irrigation system and stunning white facade with new external light.
Mod cons: Vinyl flooring, downlights, ducted heating, split system reverse cycle air conditioning, ceiling fans, plantation shutters, matte black tap ware and fittings, upgraded coastal tile splashback, undercover alfresco area, beautifully established landscaping, exposed aggregate concrete paths surrounding house, garden retaining beds, wrinkly tanks for vegetables and stone steppers, irrigation system, stunning white facade with new external light, park frontage, upgraded lockable parcel postbox with keys, security door, linen cupboard. Laundry with skylight, overhead shelving & trough sink. Ducted heating in laundry & bathrooms. Built in robes with fully fitted cabinetry, additional installed power points, high ceilings and raised door height. Remote control double lock-up garage with internal access & ample inbuilt custom cabinetry storage with additional hanging racks for tools. NBN/Opticomm access.
Ideal for: Downsizers, couples, investors & young families.
Close by local facilities - Local parks and playgrounds, nearby walking tracks, existing and future wetlands, easy access to Barwon Heads Road, The Village Warralily shopping centre, All Day Long Child Care, St. Catherine of Sienna Catholic Primary School, Armstrong Creek School, Oberon High School, 15min to Geelong CBD, 10min to Barwon Heads & 13th Beach
*All information offered by Armstrong Real Estate is provided in good faith. It is derived from sources believed to be accurate and current as at the date of publication and as such Armstrong Real Estate simply pass this information on. Use of such material is at your sole risk. Prospective purchasers are advised to make their own enquiries with respect to the information that is passed on. Armstrong Real Estate will not be liable for any loss resulting from any action or decision by you in reliance on the information. PHOTO ID MUST BE SHOWN TO ATTEND ALL INSPECTIONS*
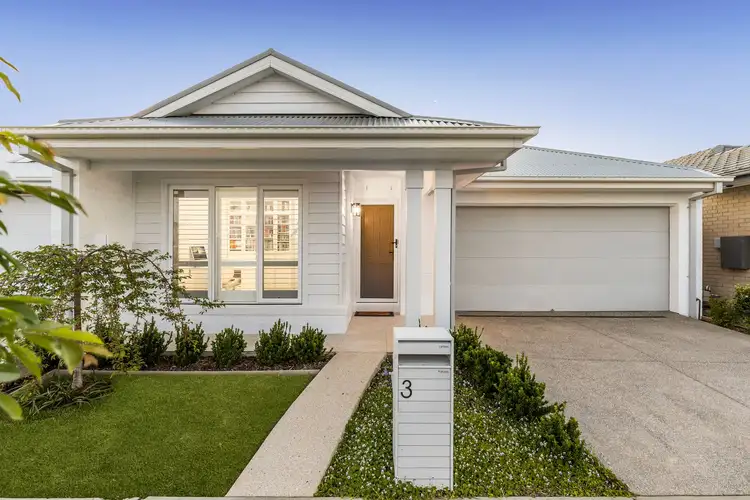
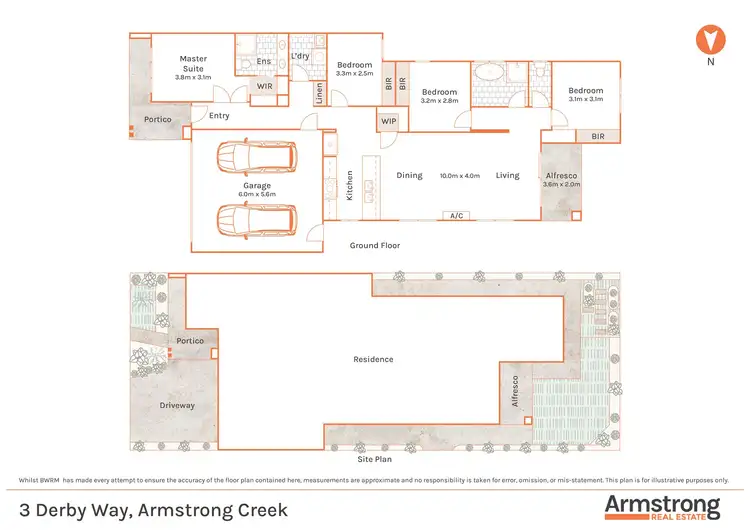
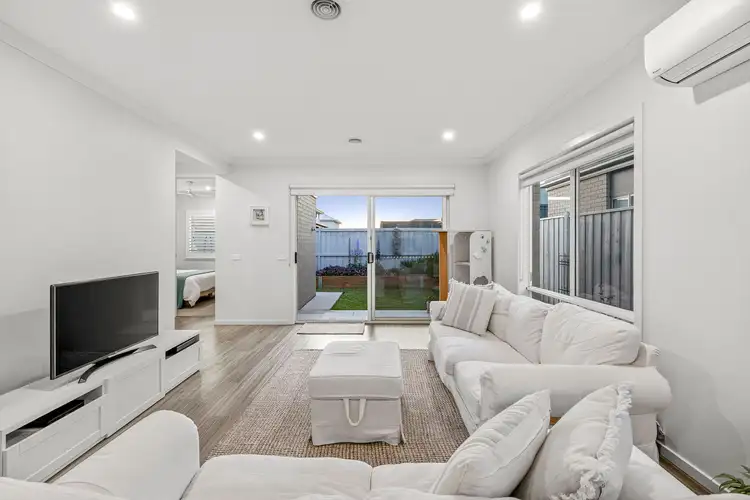
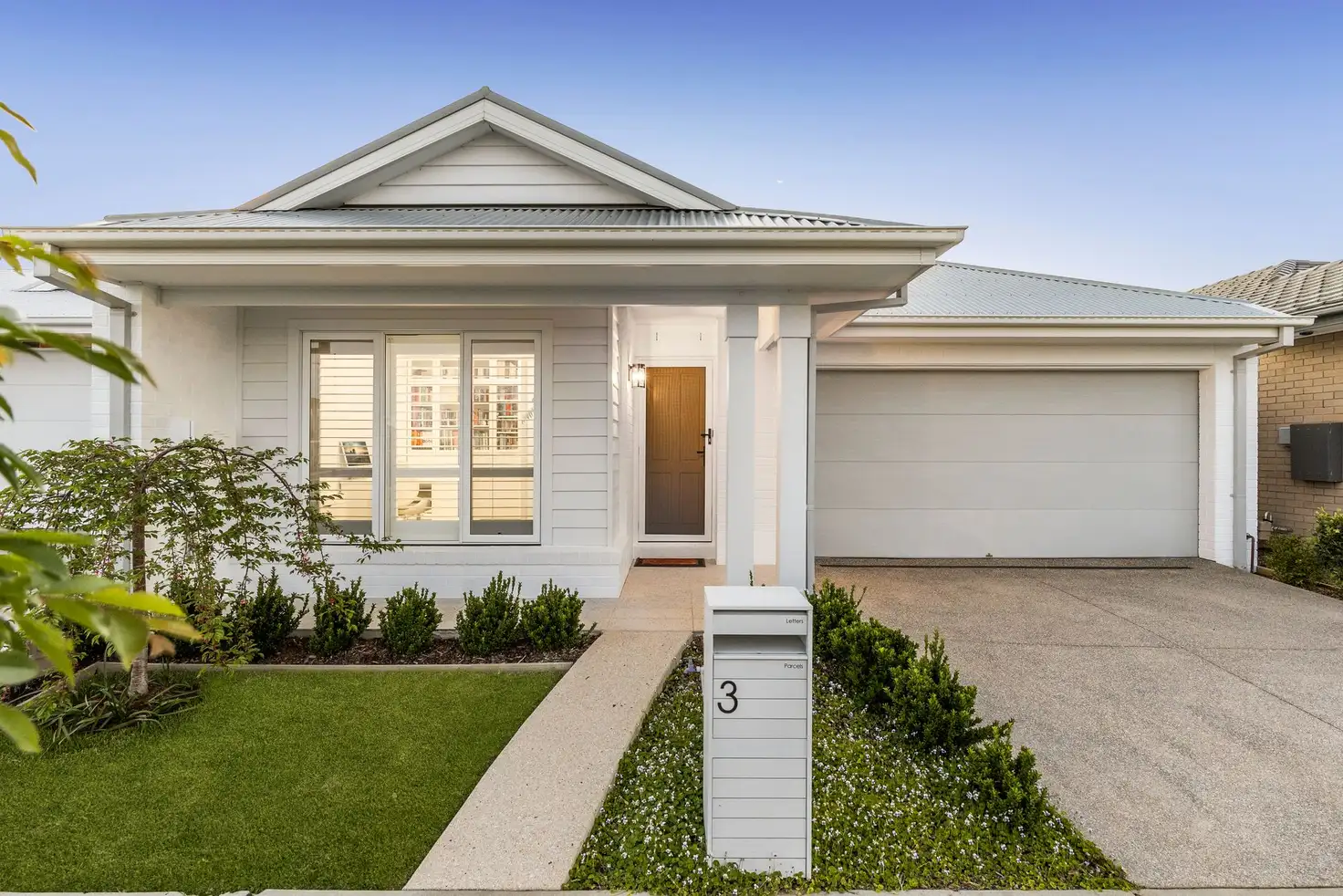



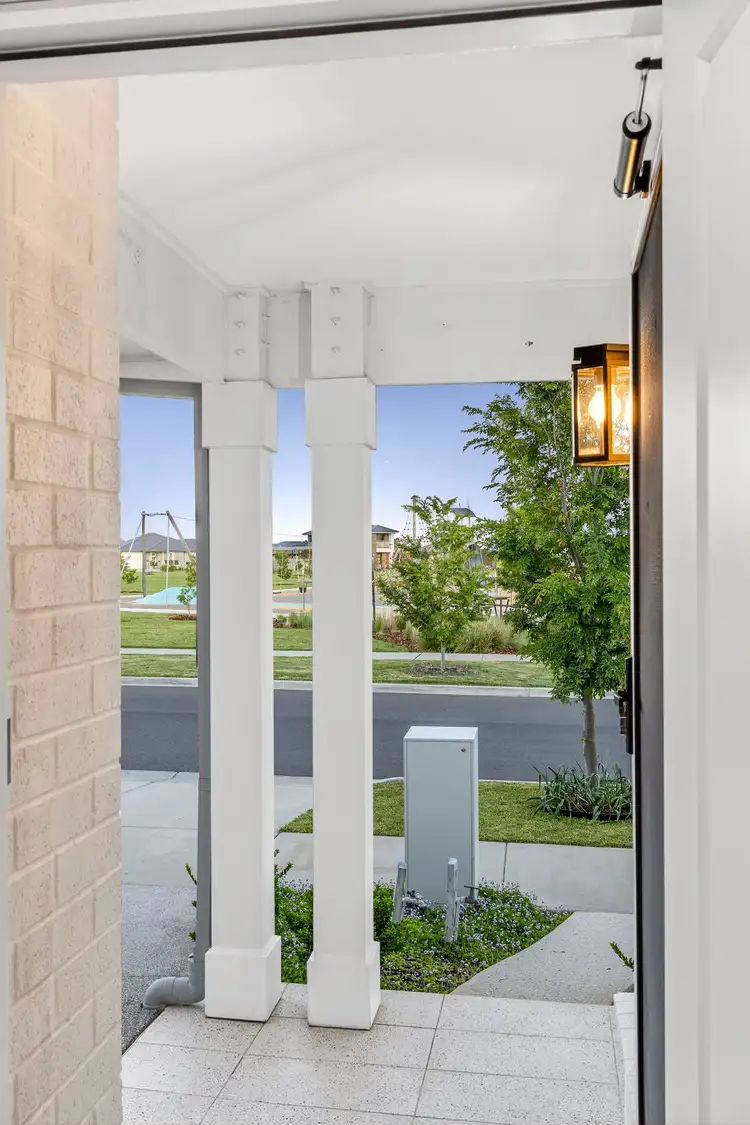
 View more
View more View more
View more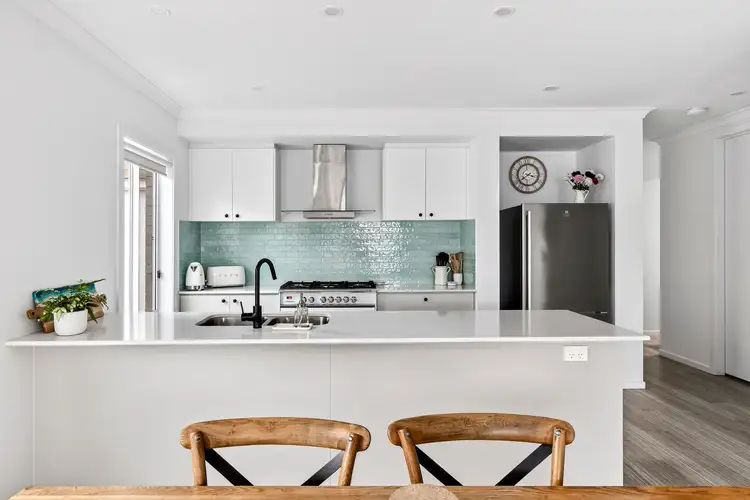 View more
View more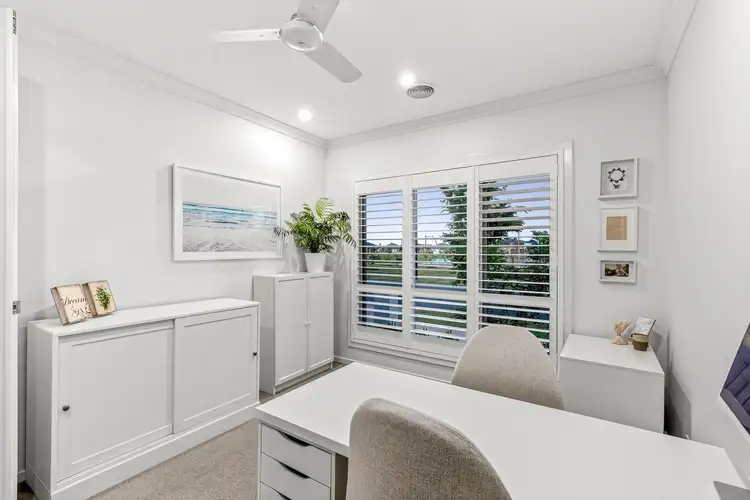 View more
View more
