An exclusive opportunity in one of Murrumba Downs best streets, this spectacularly designed residence offers a luxury lifestyle like no other.
Elegantly designed, with not a single detail overlooked, the quality and caliber of this home are unmatched and suited to those seeking riverfront living and unparalleled value for discerning buyers.
Set back at an elevated position, you will be taken back by the beautiful street appeal of this home. The meticulously manicured lawn and gardens offer a glimpse of what is awaiting inside.
As you enter the property you are greeted by fantastic open plan living. Dressed in sleek tiles with high ceilings and tremendous glass windows that bring in a wealth of natural light. The stylish and sophisticated living space extends with ease into the second living areas; dining room, study and kitchen.
The stunning kitchen is a true focal point with sleek stone benchtops, 2Pac cabinetry, prodigious oven, and 5 burner gas cooktop. Fit for the chef of the household, the expansive pantry completes this culinary haven, dishwasher and an array of cabinetry and bench space to ensure your home cooking is completed with ease and finesse.
Accommodating further living and entertaining space, the second lounge room and dining are cleverly positioned to take in the breathtaking views of the river which encapsulates the adjoining office, an ideal space for study, work or personal development all whilst taking in the inspiring views.
A truly lavish retreat, the master bedroom is a sight to behold! Very generously sized, this exquisite suite reveals a private patio, expansive walk-in robe with dressing area, and a luxurious en suite with a full-length bath and separate toilet, complimented with a make-up station with professional mirrors.
A further three bedrooms are all spacious in design fitted with large built-in robes and offering peace and privacy for all members of the household.
As we head outside your breath will be taken away by the sheer beauty of the pine river and surrounding bushlands. The kids will never be bored again with walking tracks and parks right at your doorstep. Perhaps pop out on a kayak, cruise on your jet-ski, or enjoying a spot of fishing...the choice is yours! Watch the sun fade every night from the comfort of your hot tub or entertaining family and friends cooking a feast in your outdoor kitchen.
This gorgeous home is truly the epitome of a relaxing, waterfront lifestyle. The deliberate design of luxury, entertainment, space, and comfort, this hidden oasis is the perfect surround for modern families and entertainers to enjoy.
PROPERTY FEATURES:
4 Generous bedrooms
Multiple living spaces
Palatial Master Suite, with Bidet in en-suite.
LED lighting throughout
Cesar stone benches in the laundry, all bathrooms and kitchens.
Crimsafe to all doors and windows.
5 zone Reverse cycle ducted air con.
Heated Spa in the top deck with 3 phase power.
Security system
Video intercom
The pantry has plumbed water to the fridge.
Water tank to laundry, toilets and outdoor tap.
Stainless steel BBQ fitted in the outdoor kitchen
2 Car garage with room for a large boat and workshop.
Shade sails over driveway provide further parking for two cars.
Cypress frame.
Still under builders warranty
Vitrified and rectified tiles in bathrooms.
Solar panels and Tesla battery returning a refund, the battery is still under warranty.
The concrete path around complete house.
5 zone Reverse cycle ducted air con.
Heated Spa in the top deck with 3 phase power.
Book your inspection with Gina Today!
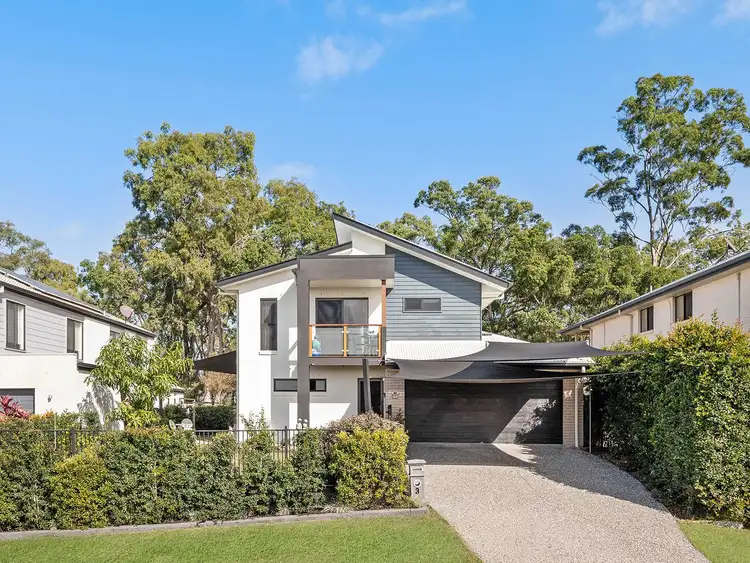
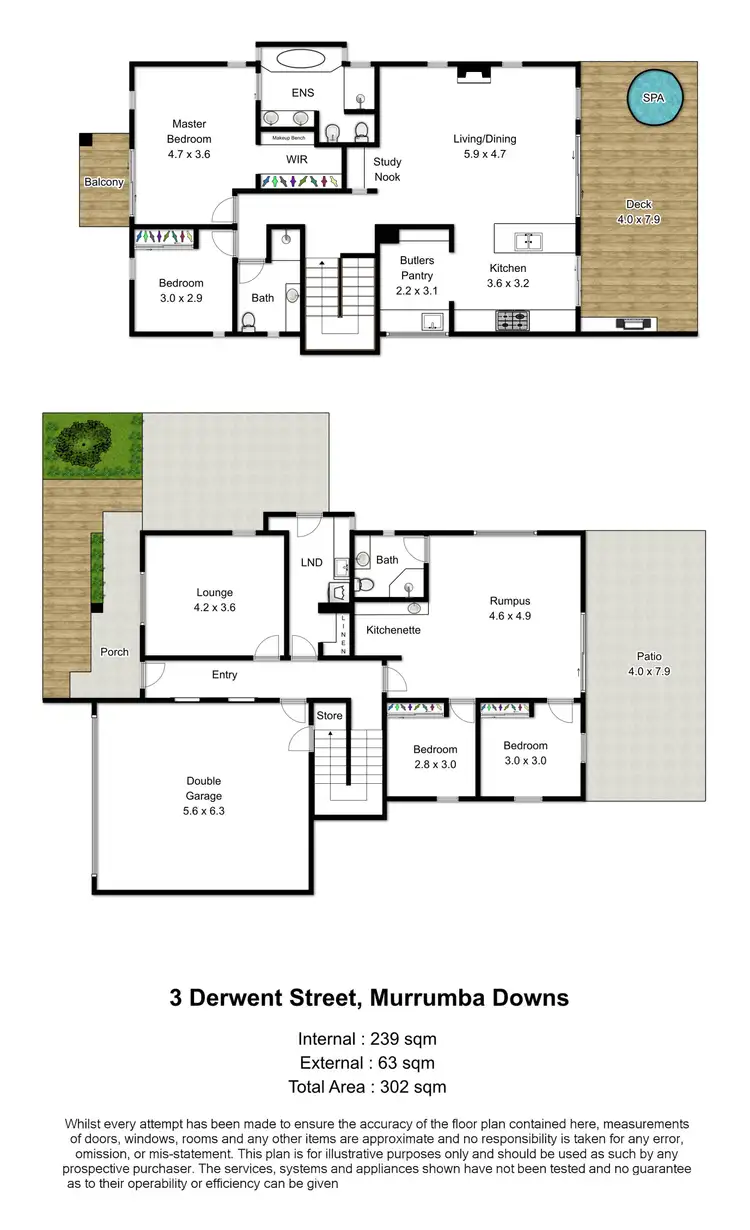
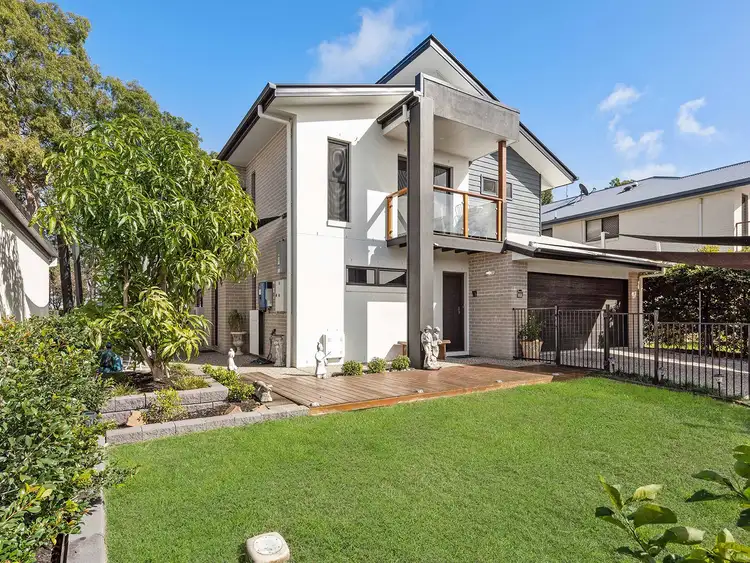
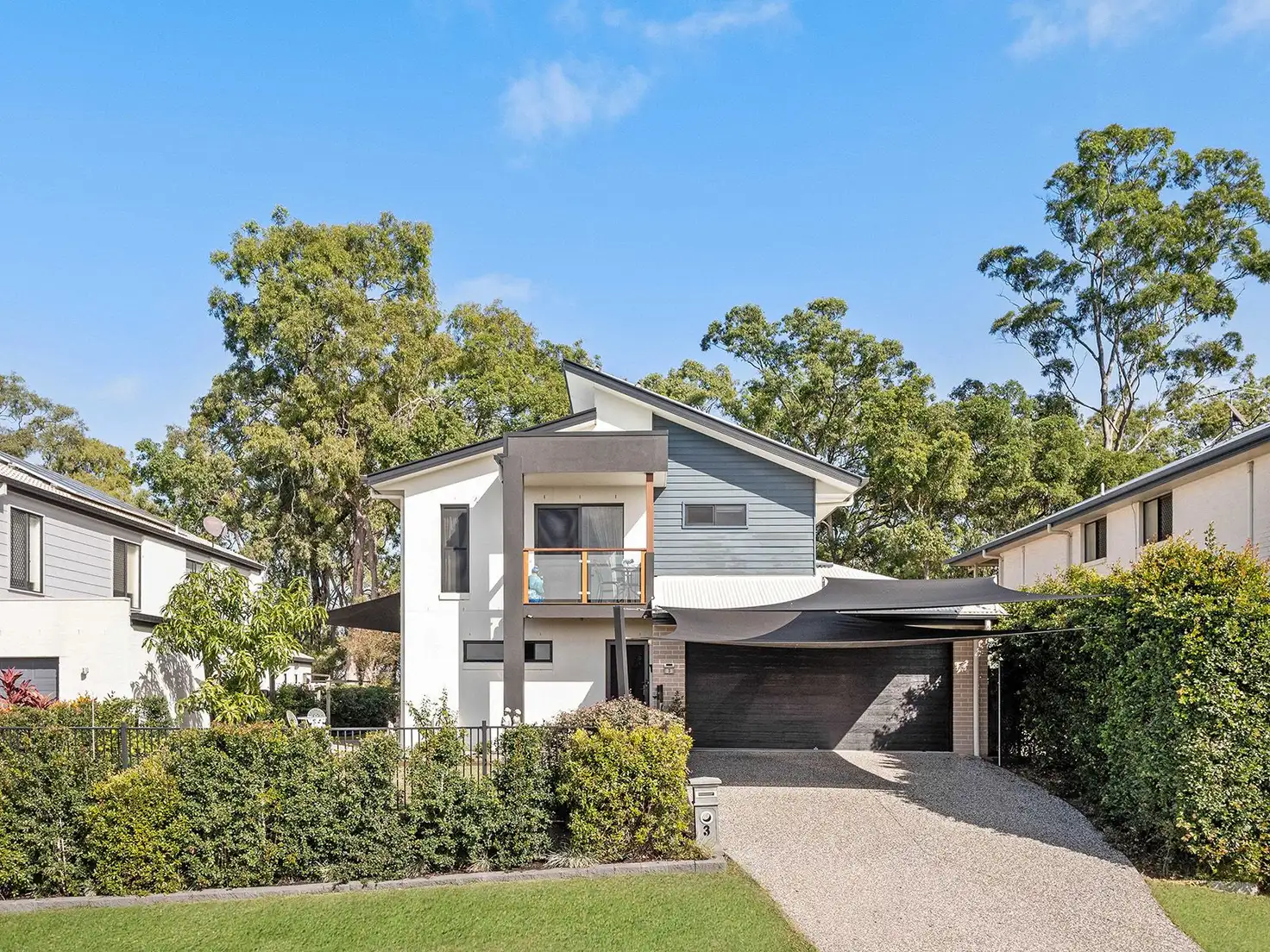


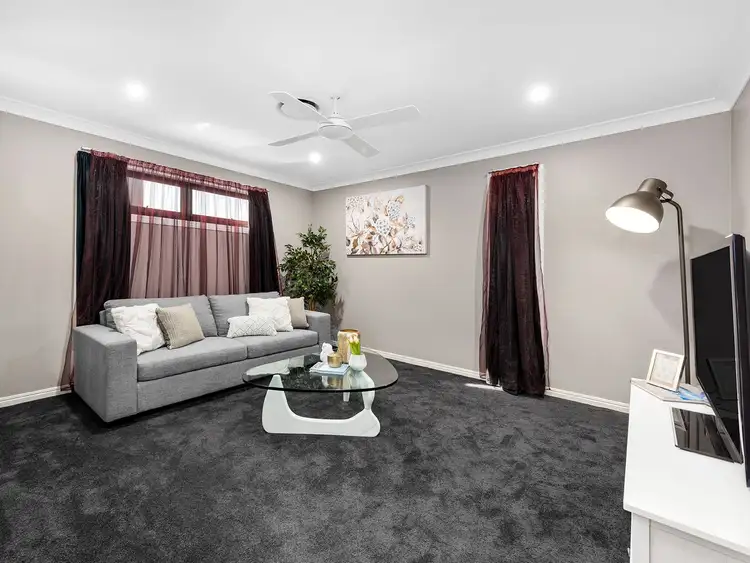
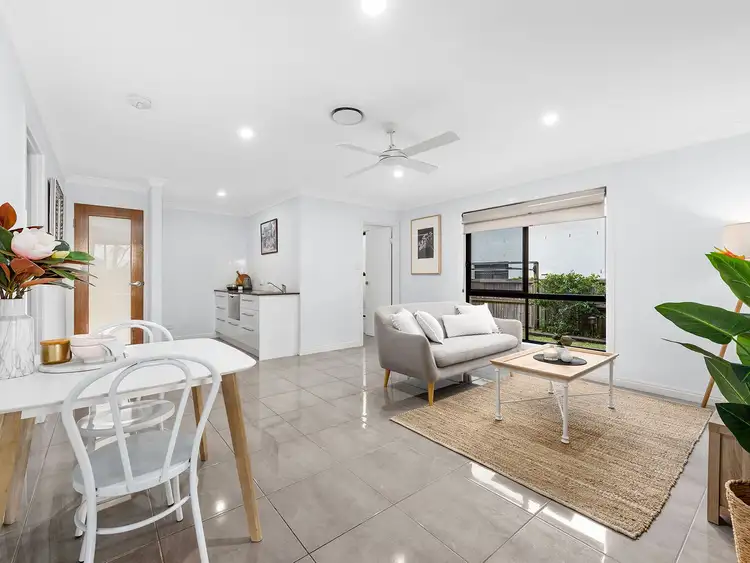
 View more
View more View more
View more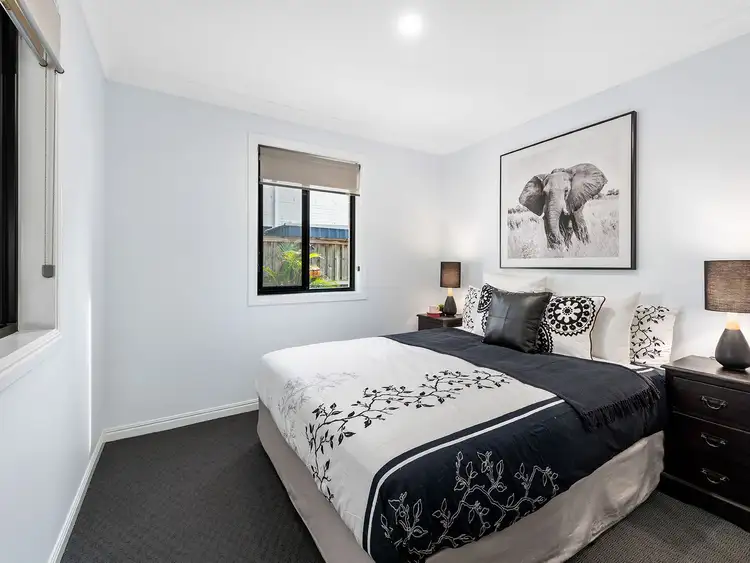 View more
View more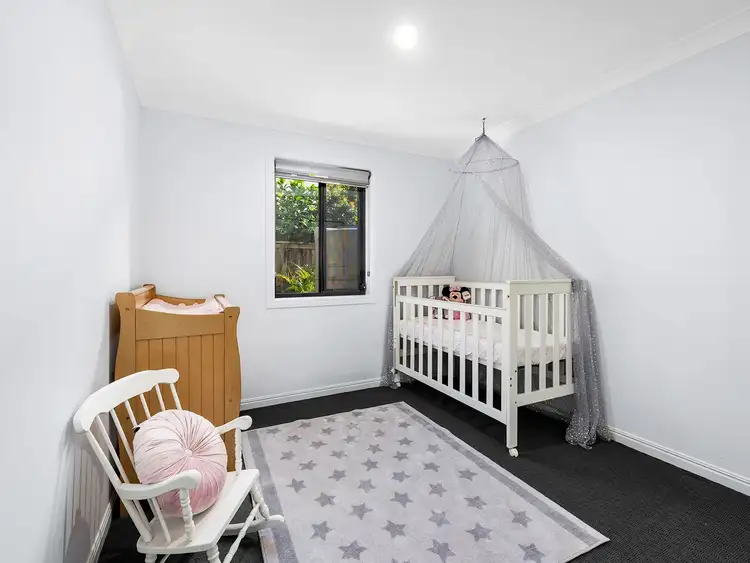 View more
View more
