This stunning family home has been revamped by its current owners, boasting new downlights, freshly painted doors & doorframes, upgraded cabinetry, and a reimagined laundry and scullery area. Each aspect has been carefully rejuvenated over time to offer you the utmost convenience and comfort as well as been cleverly designed to cater to every single member of your precious crew. Unwind and bond in the expansive open-plan living area, seamlessly connected to the dining space and a sleek, contemporary kitchen. This kitchen is a dream for any home chef, offering plenty of space for both young ones and adults to indulge together in culinary creativity. Featuring oodles of soft-close drawers, a great amount of floor space for that tricky cooking-waltz, and a ripper walk-in scullery (and bonus pantry). A dedicated lounge and dining area will be glorious when you're ready to share those gourmet creations with visitors, while another separate games room boasts a hidden study nook for a quiet spot to focus.
If one of the reasons you're upgrading your family abode is for a little more separation, you're going to love the separate Primary Suite and Junior Wing here. You're in luck if you're the parents because the main suite is a light-filled sanctuary hidden inside with pretty bay windows, a walk-in wardrobe, and a tidy ensuite. The Junior Wing is equally impressive with three generously sized bedrooms with built-in wardrobes, an activity space with kid-stuff-friendly storage, and a semi-ensuite with bath and shower. This smart layout means everyone can find their own space to relax, recharge, and reconnect - either with each other or with their own dreams.
Features Include:
• Immaculately presented 2003-built family home
• 4 generous-sized bedrooms
• 2 bathrooms
• Large Primary Suite with bay windows, walk-in wardrobe & neat & tidy ensuite
• Junior Wing features activity space with built-in storage cupboards, good-sized secondary bedrooms with built-in wardrobes & semi-ensuite bathroom with a bath & shower plus separate WC
• Home office/study
• Activity with storage cupboards
• Games room with hidden study nook
• Open-plan kitchen, living & meals
• Separate lounge & dining room
• Beautiful kitchen with tile splashback, multiple cupboards & soft close drawers, built-in double stainless-steel sink with filtered water tap, built-in pantry, large fridge & microwave recess, built-in compost bin, & pull out dual bins for both general waste and recycling
• Scullery with sink, cupboards & overhead storage & second pantry
• Appliances include gas cooktop with stylish rangehood, wall oven, & dishwasher
• Updated laundry with sink, cupboards & overheads
• Vertical blinds & beautiful sheer window treatments
• Ducted reverse-cycle air-conditioning with touchpad & multiple ceiling fans
• Gas bayonet
• Soft neutral colours throughout
• Freshly painted white doors & door frames
• Tiling throughout main areas with plush carpet to bedrooms & lounge
• Leadlight & French doors
• Security-screened doors & automatic roller shutters to the front of the home, study & rear bedrooms
• New LED downlights
• 5kw solar panels
• Gas storage hot water system
• Back & side paved alfresco entertaining area featuring pull-down SlideTrack blinds
• Covered front porch
• Colorbond garden shed
• Fully fenced with side gate entry
• Outdoor cat/dog enclosure
• 2 car garage with side exterior door & service entry into the scullery
• Extra wide paved driveway with room for trailers, boats, vehicles, etc
• Manicured garden beds & easy to maintain back lawn
• Planted & potted fruit trees: passionfruit, lemon, mulberry, nectarine, dwarf orange, feijoa & blueberry bush
• Automatic reticulation front & back
• Generous 712sqm block with impressive curb appeal!
Beyond the home's walls is a private paradise for play and relaxation. Gorgeous curb appeal out front, complete with a majestic tree (maintained by the council - thanks hassle-free benefits!) and the perfect size block offering a great balance of space and manageability. Your alfresco area is destined to be the go-to spot for year-round gatherings, made even more inviting by the SlideTrack blinds. Come Springtime, you can teach the kids all about sustainable living thanks to the established fruit trees - make passionfruit curd, tart lemonade, and eat fresh blueberries straight from the bush - or just relax on the shady verandah with a good book. All the while, your home is working for you - 5kw solar panel system, gas storage hot water, automatic reticulation, security screens, roller shutters, and a double garage. Located in the family-friendly Jane Brook, this home is close to schools, public transport, sporting clubs and facilities, a fantastic new skate park, and National Parklands.
A place for everyone.
For more information on 3 Donnelly Link Jane Brook or for friendly advice on any of your real estate needs please call Randi Macpherson on 0408 559 247.
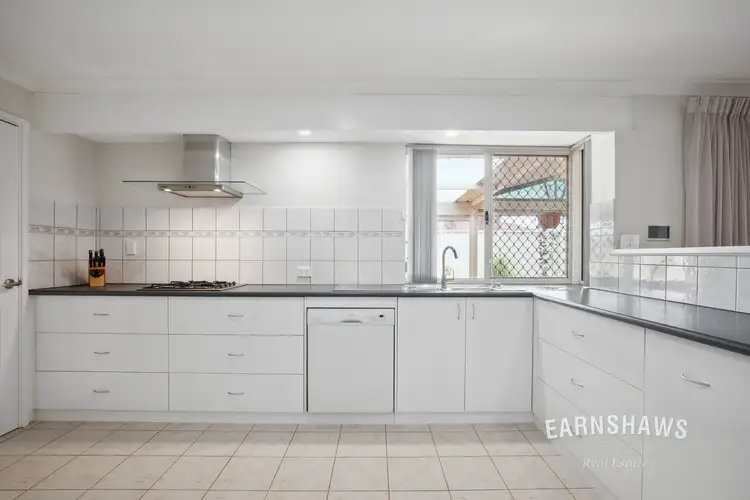
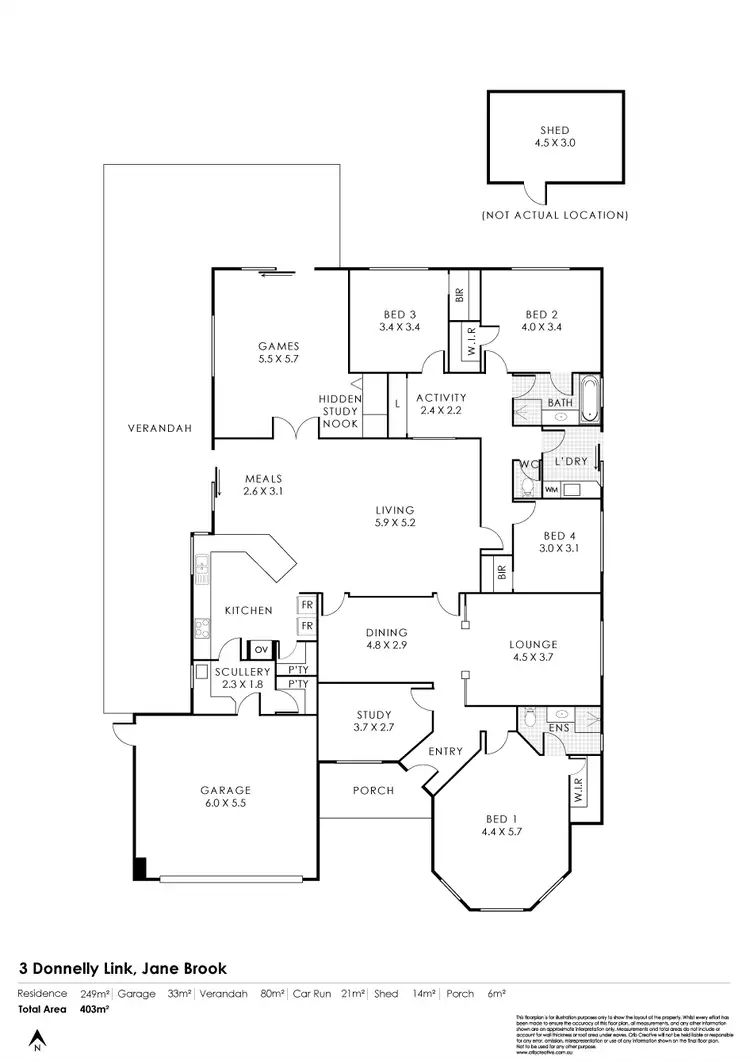
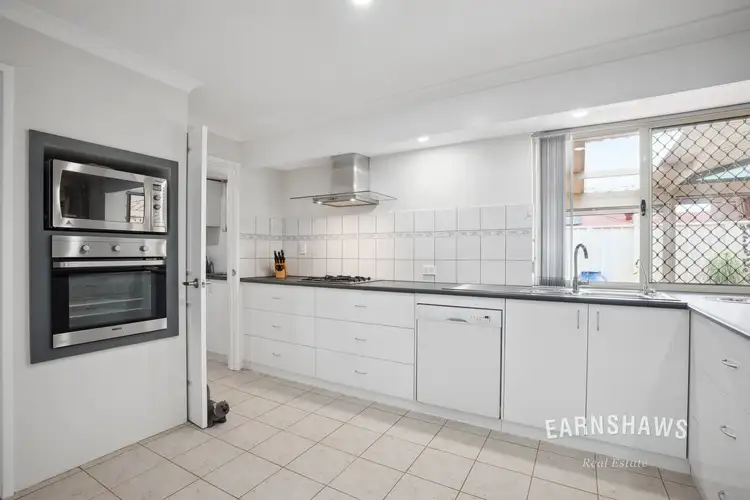
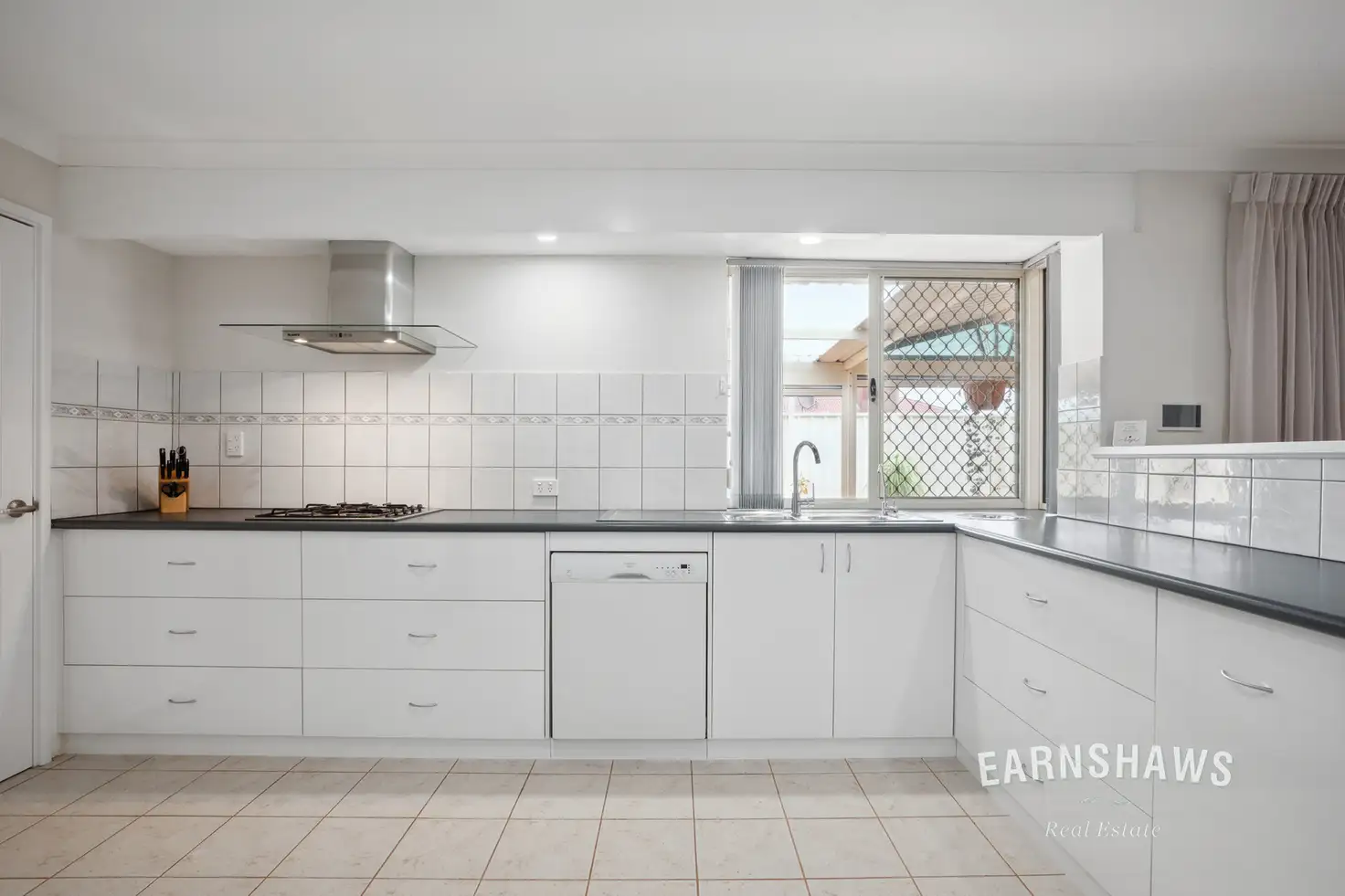


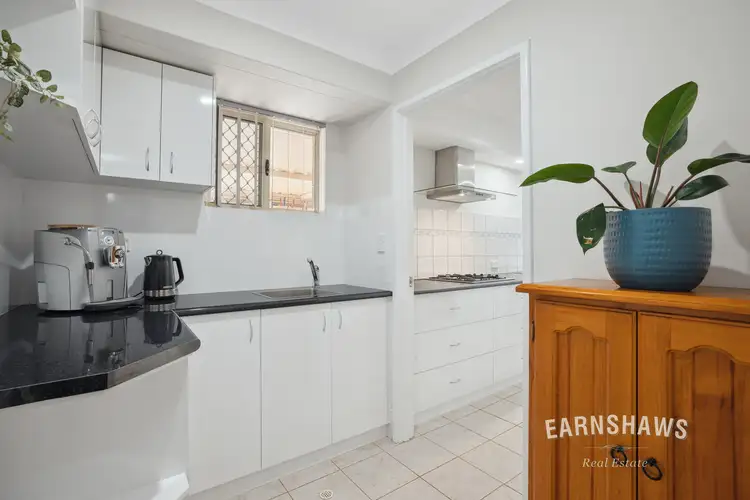
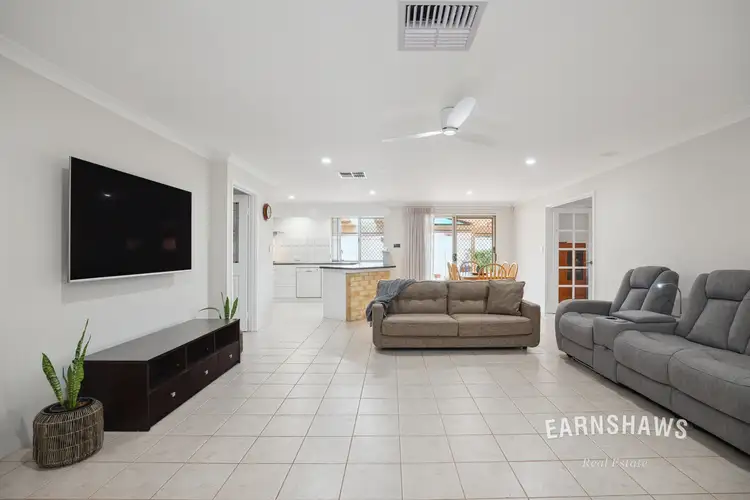
 View more
View more View more
View more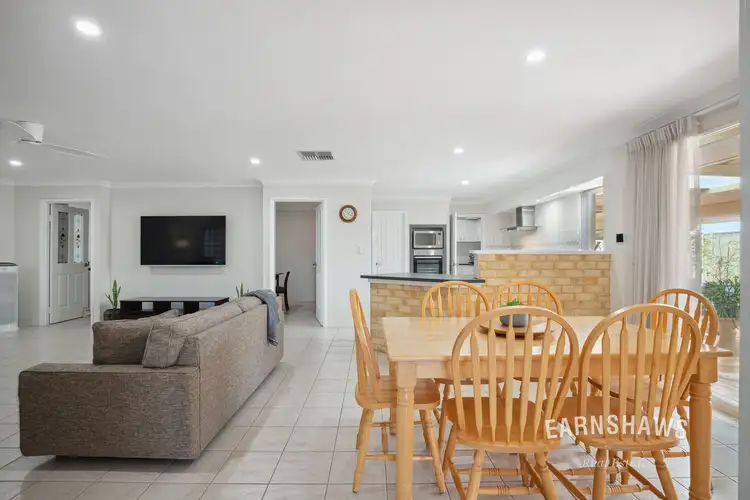 View more
View more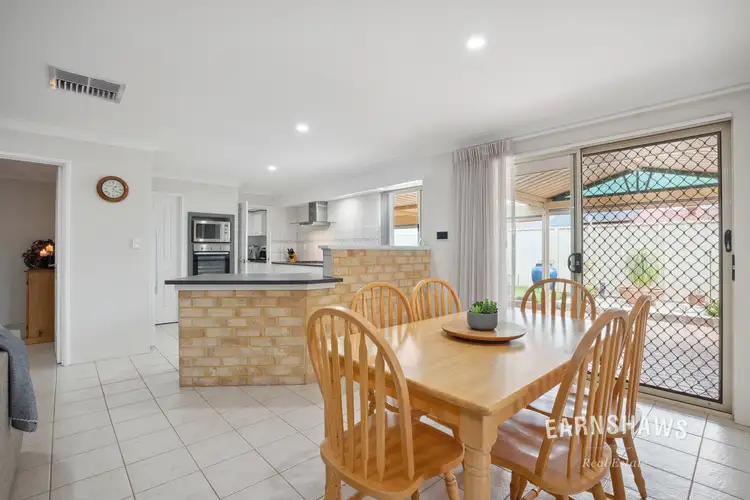 View more
View more
