Price Undisclosed
9 Bed • 5 Bath • 4 Car • 783m²
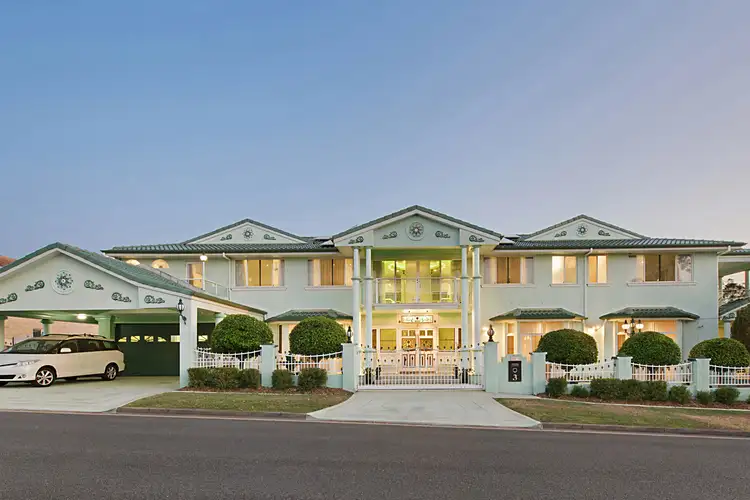
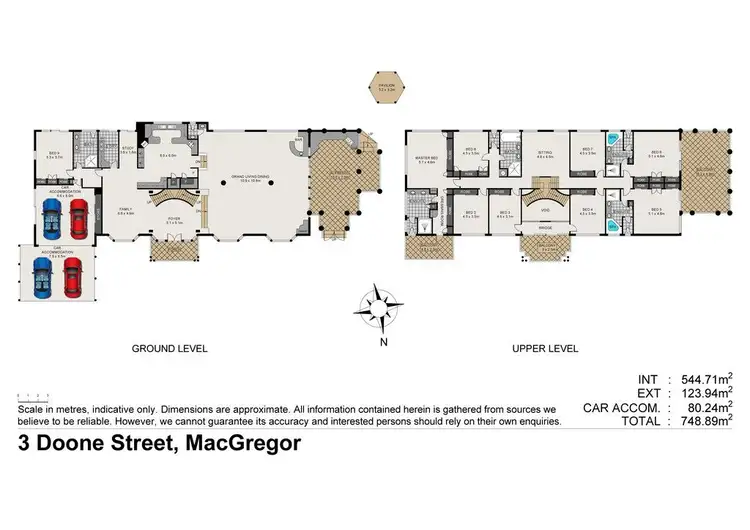
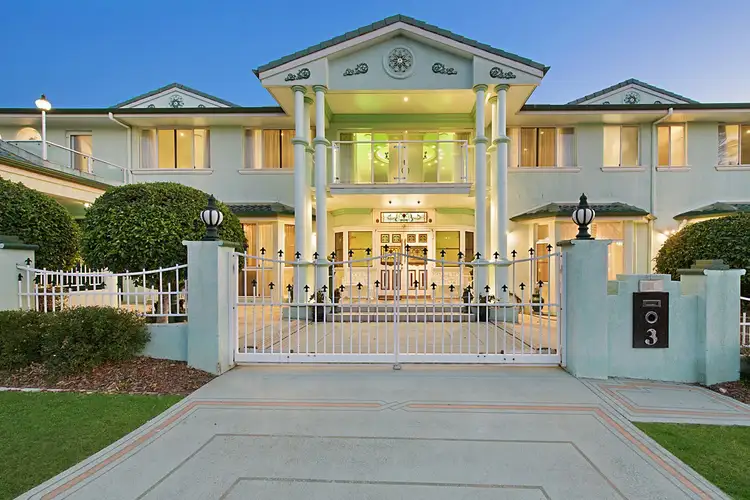
+20
Sold
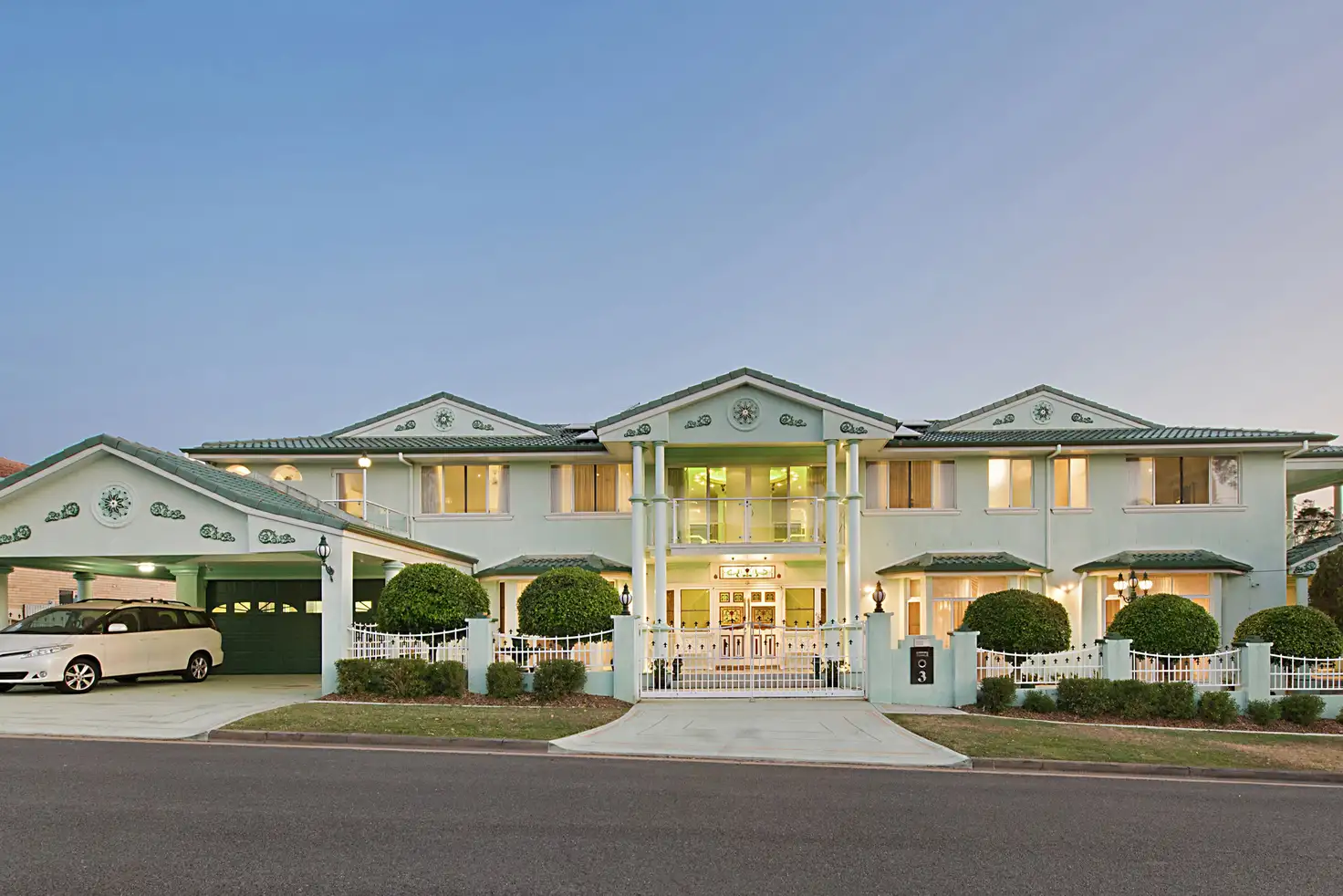


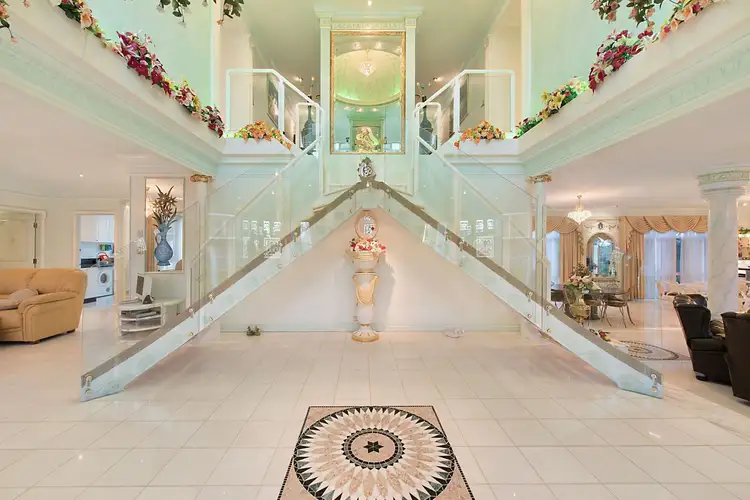
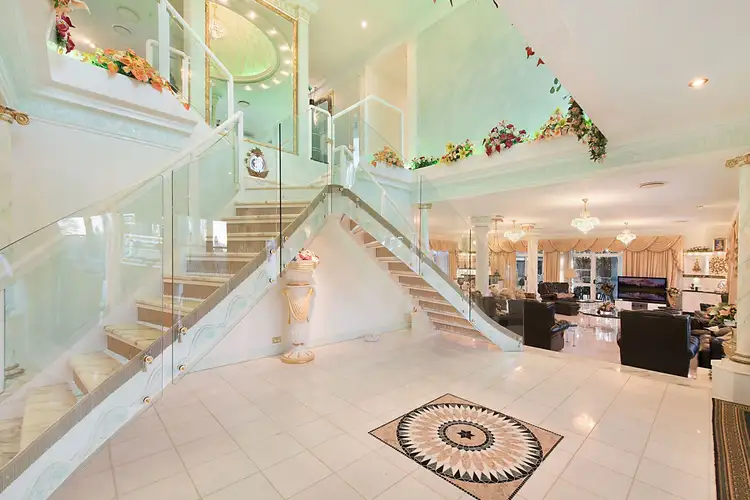
+18
Sold
3 Doone Street, Macgregor QLD 4109
Copy address
Price Undisclosed
- 9Bed
- 5Bath
- 4 Car
- 783m²
House Sold on Fri 8 Nov, 2019
What's around Doone Street
House description
“PALATIAL LIVING 80SQ RESIDENCE IN MAJESTIC MACGREGOR”
Property features
Land details
Area: 783m²
Property video
Can't inspect the property in person? See what's inside in the video tour.
Interactive media & resources
What's around Doone Street
 View more
View more View more
View more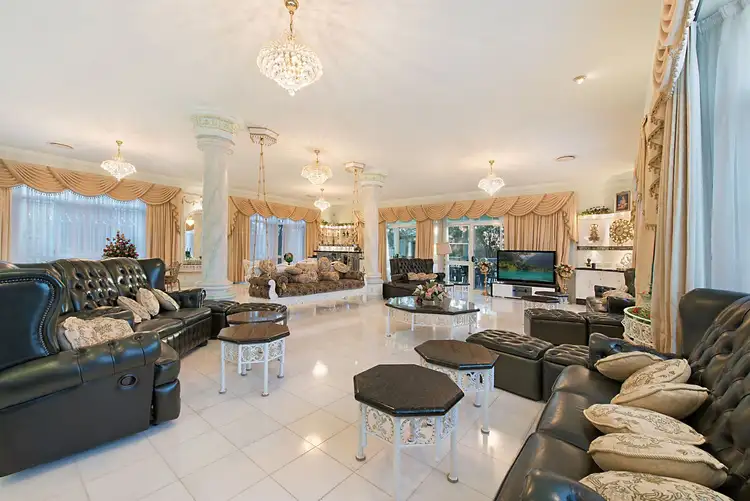 View more
View more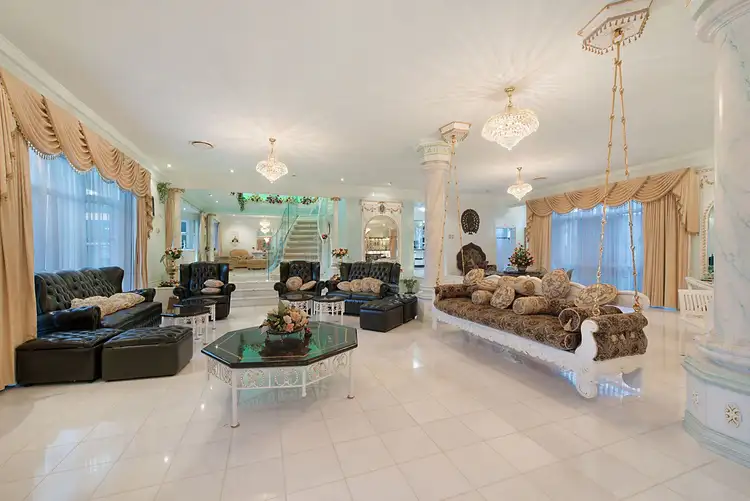 View more
View moreContact the real estate agent
Nearby schools in and around Macgregor, QLD
Top reviews by locals of Macgregor, QLD 4109
Discover what it's like to live in Macgregor before you inspect or move.
Discussions in Macgregor, QLD
Wondering what the latest hot topics are in Macgregor, Queensland?
Similar Houses for sale in Macgregor, QLD 4109
Properties for sale in nearby suburbs
Report Listing

