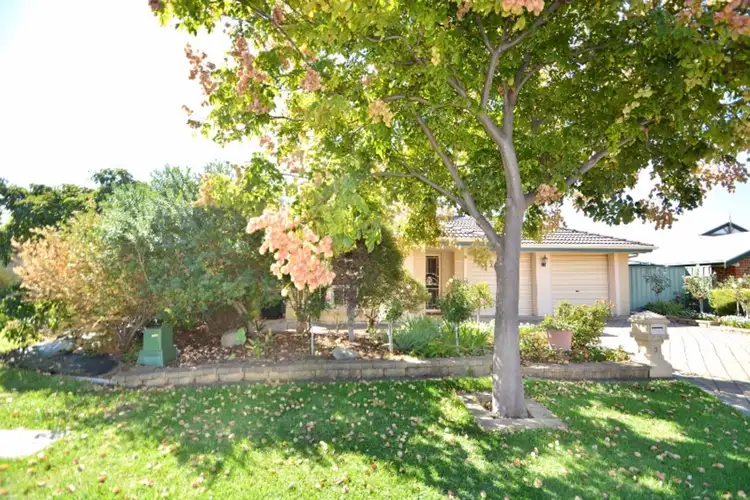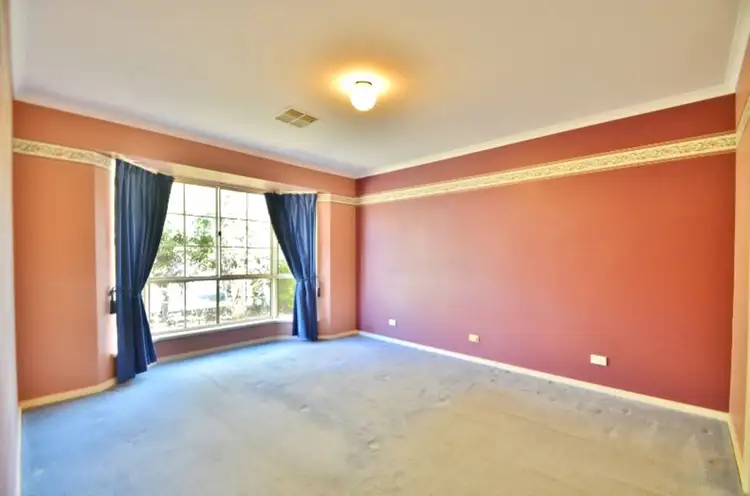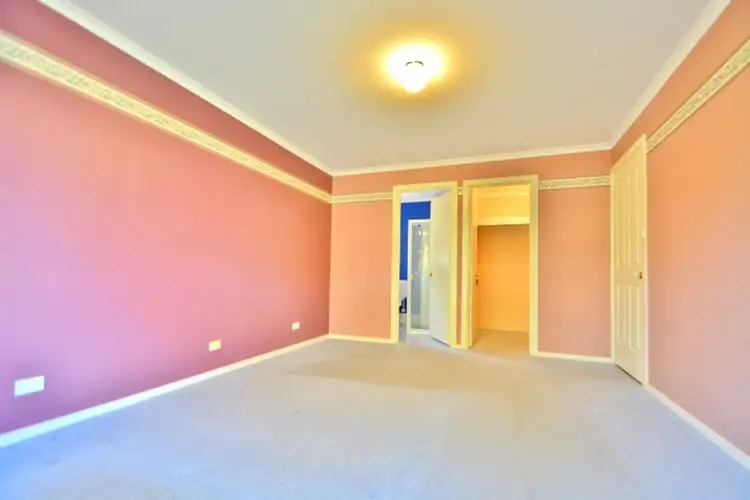$450,000
3 Bed • 2 Bath • 2 Car • 450m²



+20
Sold





+18
Sold
3 Drover Court, Walkley Heights SA 5098
Copy address
$450,000
- 3Bed
- 2Bath
- 2 Car
- 450m²
House Sold on Mon 27 Jun, 2016
What's around Drover Court
House description
“SOLD”
Property features
Building details
Area: 165m²
Land details
Area: 450m²
Interactive media & resources
What's around Drover Court
 View more
View more View more
View more View more
View more View more
View moreContact the real estate agent
Nearby schools in and around Walkley Heights, SA
Top reviews by locals of Walkley Heights, SA 5098
Discover what it's like to live in Walkley Heights before you inspect or move.
Discussions in Walkley Heights, SA
Wondering what the latest hot topics are in Walkley Heights, South Australia?
Similar Houses for sale in Walkley Heights, SA 5098
Properties for sale in nearby suburbs
Report Listing

