Situated on the high side of a quiet, tree-lined street, enfolded by a simply sublime, professionally designed garden, this cleverly laid out Rossdale built home spanning 4 levels is crafted in modern tones and quality finishes. Offering up to four bedrooms and three indoor living spaces, it offers tremendous versatility for a modern lifestyle.
The appeal of this family residence starts right from the moment you approach the meticulous front garden and take your first view of the classic sandstone fronted façade.
Enter through the front door and you are welcomed by the warmth of the front sitting room with hardwood floor boards and gas fuelled open fireplace. The main bedroom offers stunning views through the bay window overlooking the front garden and is complimented by a large WIR and en suite bathroom.
Two steps up to the second level is an open plan entertainers delight with dining and living area that opens up through timber bi-fold doors to the covered Alfresco featuring hardwood decking overlooking the rear yard. A kitchen of grand scale has plenty of storage and boasts stone bench tops, glass splash back and European appliances including 900mm oven with 5 burner gas cook top and dishwasher.
Adjoining the kitchen, the massive walk-through pantry, complete with large fridge provision, work bench with cupboards, drawers and overhead cupboards, provides entry to the home from the garage, allowing easy access to bring in the shopping. Also on this level and conveniently located next to the kitchen, the large study lends itself to be used as a fourth bedroom or playroom.
Around the corner take a further two steps up to the third level where Bedrooms 2 & 3 feature quality built in robes and adequately accommodate double beds with easy access to the 3-way family bathroom.
Across from the kitchen the staircase leads you up to the huge attic style third living area, situated on the fourth level.
Step out to the expansive terraced rear yard and you’ll quickly realise that no expense has been spared, where the use of attractive landscape retaining urges you to explore the winding paths and outdoor ‘rooms’ of the thoughtfully planted and water-wise garden.
The manicured lawns, maintained by a reticulated watering system, provide plenty of space for children and four legged friends to play, and the ordered veggie patch soaks in the expansive north eastern sun.
The driveway continues past the double garage allowing vehicle access to the rear of the more than 3,200 sqm property, where the enormous shed, complete with office, spans approximately 18m x 8m. It’s big enough for the caravan, boat, float and race car combined. A handy wash bay is located between the shed and three 22.5Kl poly rainwater tanks.
At the end of the day feel yourself unwind and relax as you sit around the stylish limestone encircled outdoor fire area with friends and family where you can take in the distant views over Mount Barker.
Superbly located in beautiful Martindale Estate and all so close to public transport, quality schools, golf course and within easy walking distance to the Laratinga Wetlands where you have kilometres of flat linear bike trails to explore, linking you to the centre of town. Living in this blissfully quiet location you simply wouldn’t know you are only an ultra convenient 3 minute drive to the new SE Freeway interchange and just a 30 minute drive to Adelaide CBD.
More things to love about this property:
• Quality timber flooring to main living areas
• Plantation shutters to the front of the home
• Third living area upstairs
• 3Kw Solar
• Decked Alfresco area UMR
• Extensive outdoor garden lighting
• 10ft ceilings to sitting room, master bedroom and garage
• 9ft ceilings to main living area
• Ducted reverse cycle air conditioning throughout
• Gas open fire to formal lounge
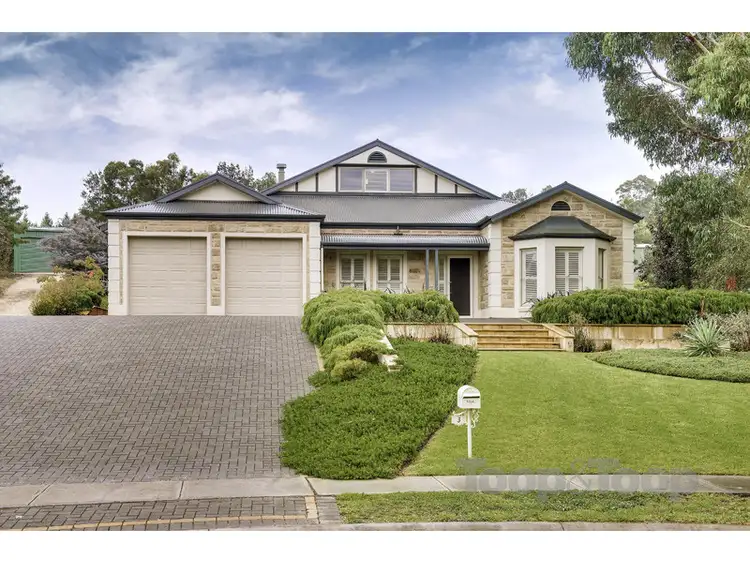
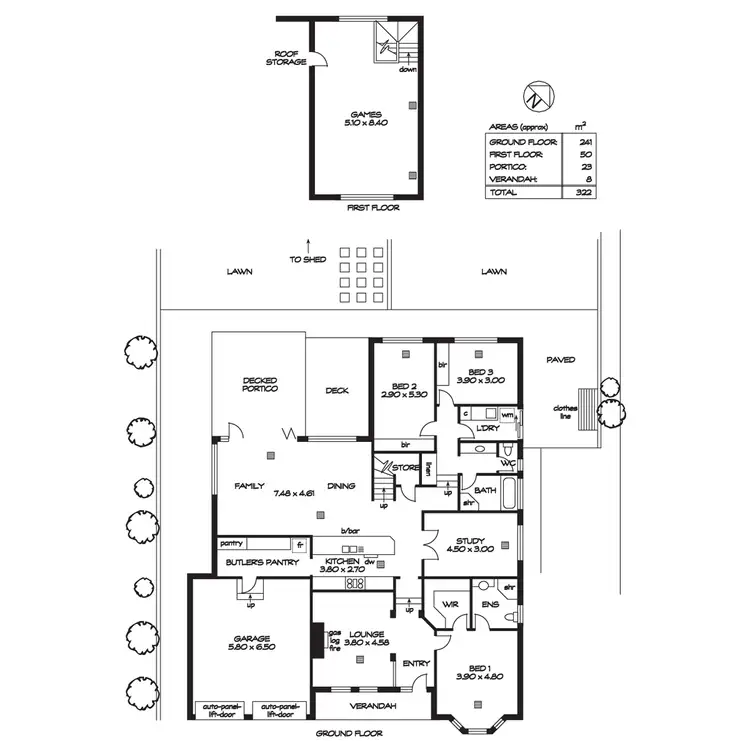
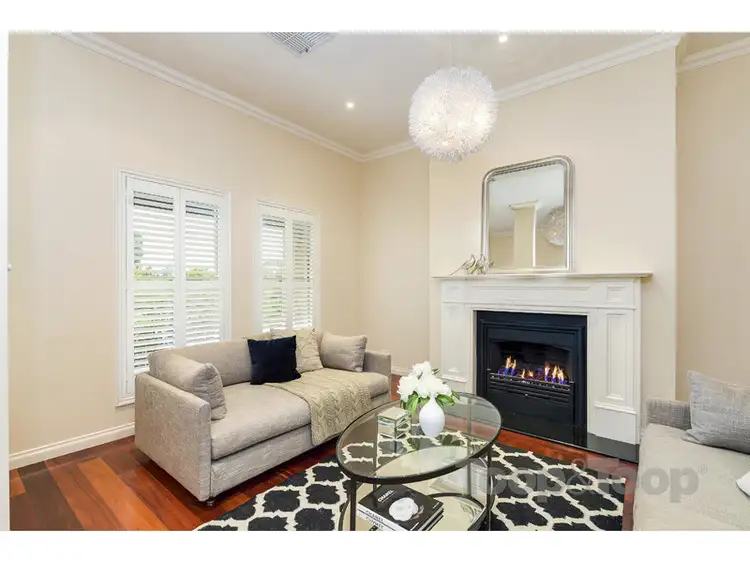
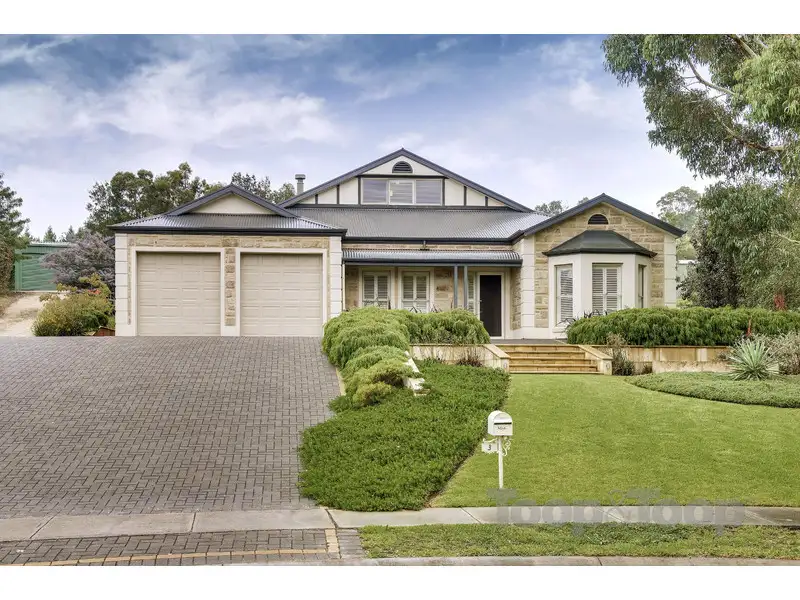


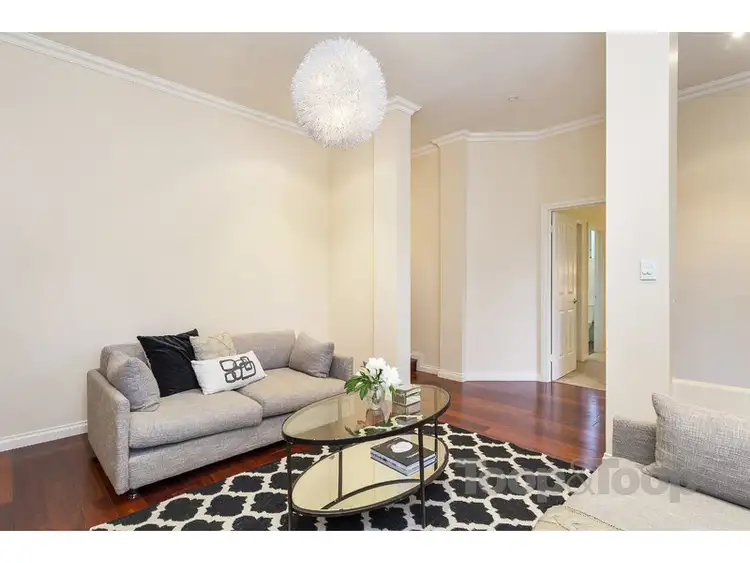
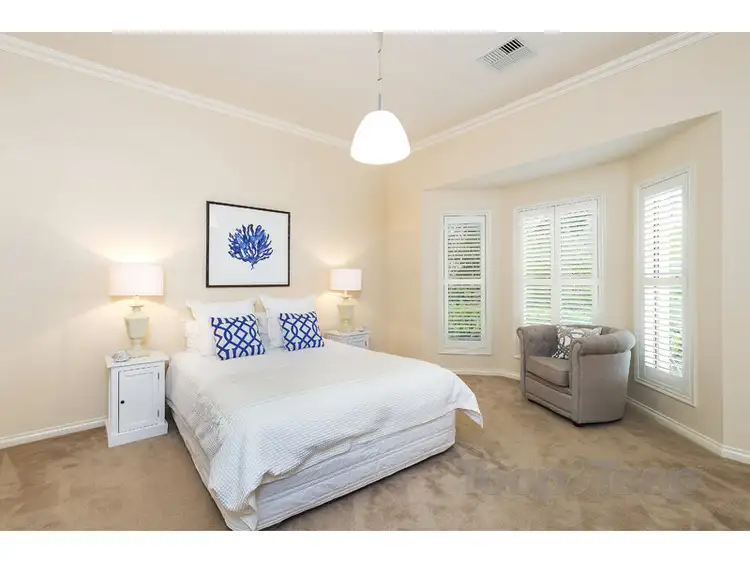
 View more
View more View more
View more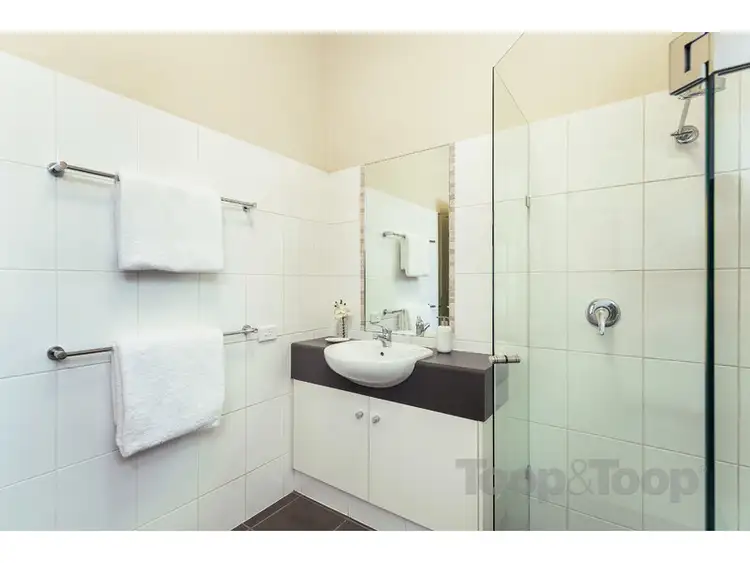 View more
View more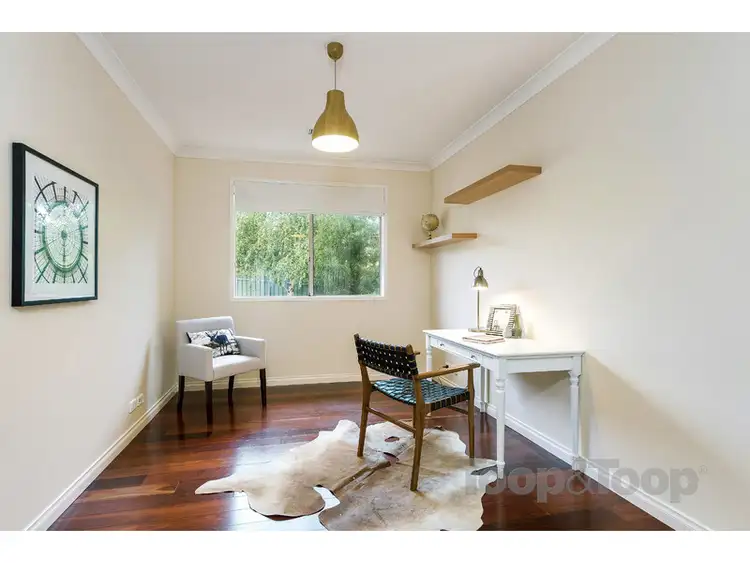 View more
View more
