$1,100,000
4 Bed • 2 Bath • 4 Car • 4831m²
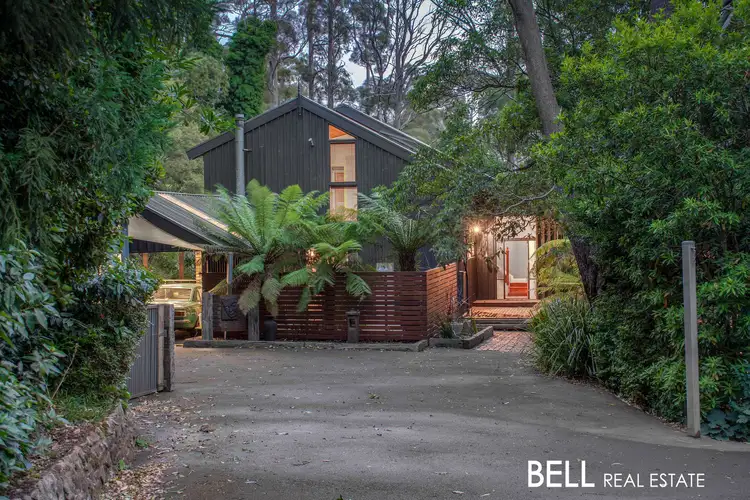
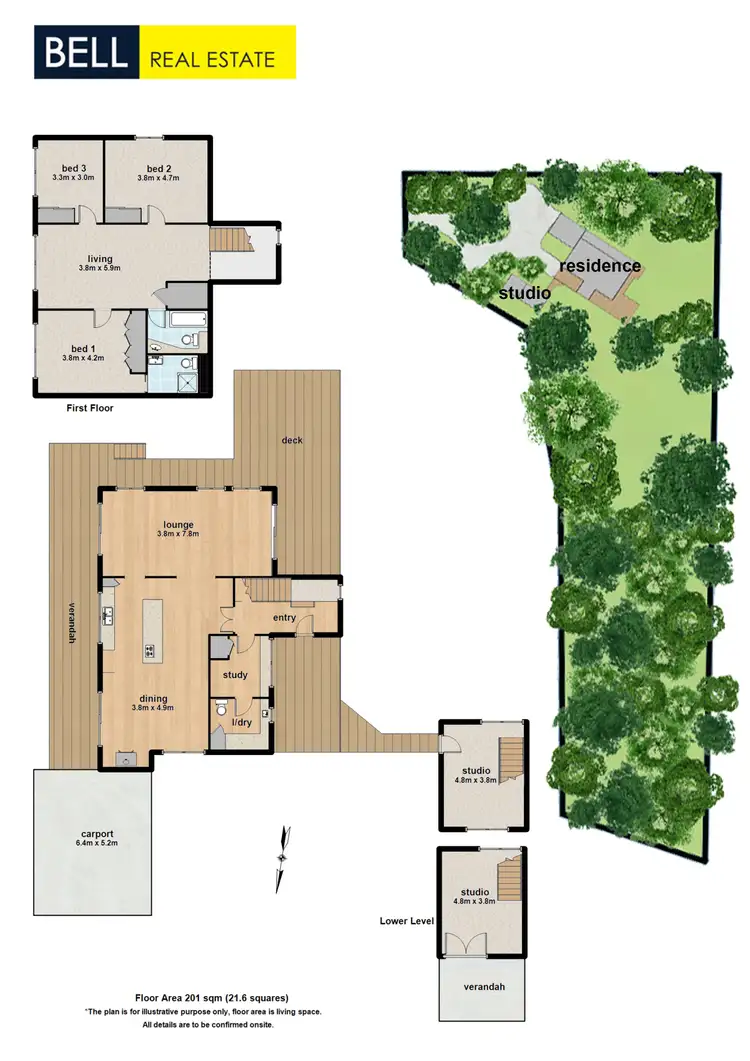
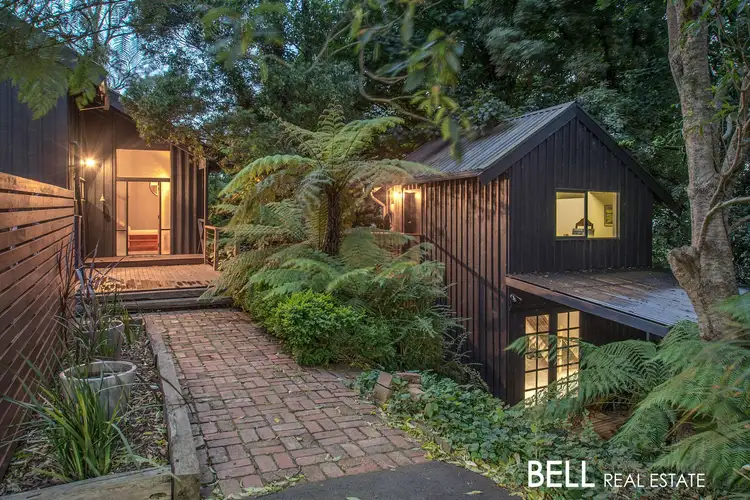
+21
Sold
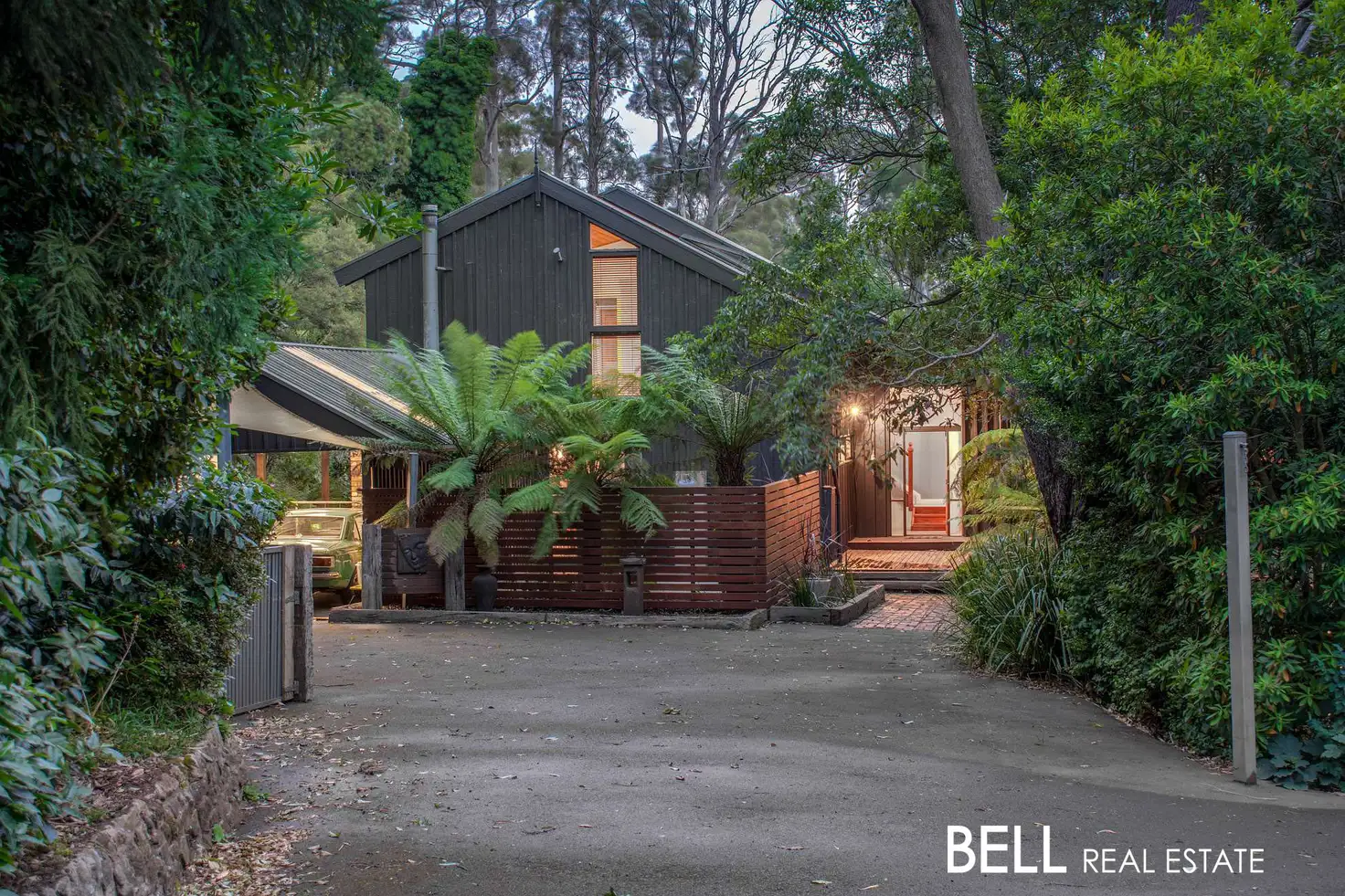


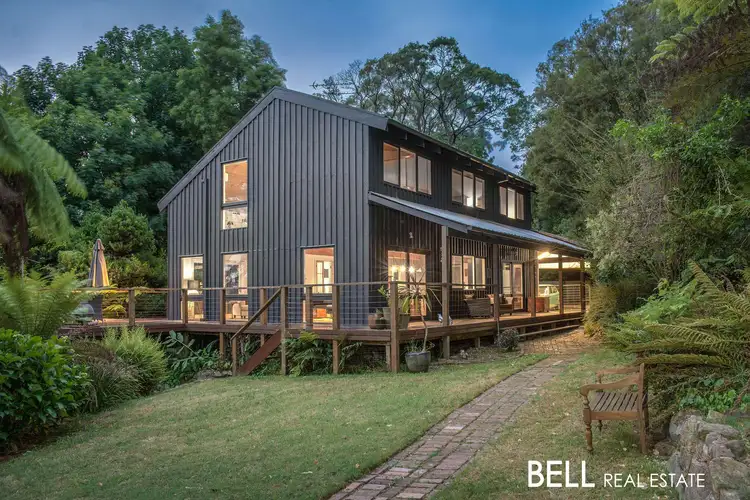
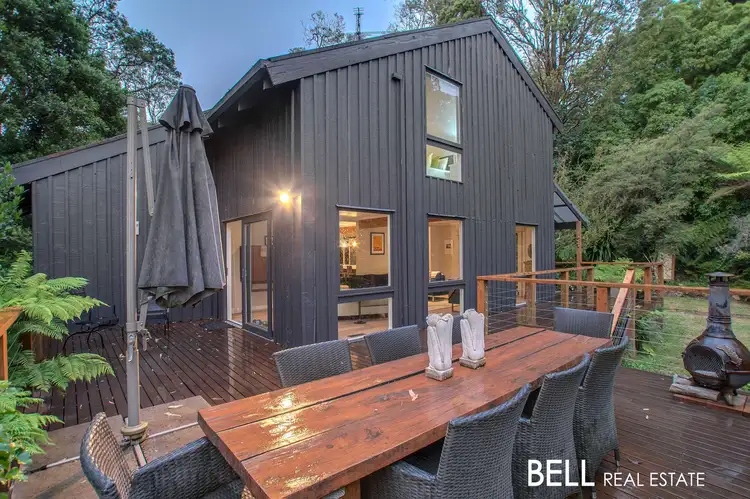
+19
Sold
3 Duncans Lane, Ferny Creek VIC 3786
Copy address
$1,100,000
- 4Bed
- 2Bath
- 4 Car
- 4831m²
House Sold on Mon 10 Feb, 2020
What's around Duncans Lane
House description
“Private and Secluded Sanctuary with Bungalow”
Property features
Building details
Area: 180m²
Land details
Area: 4831m²
Property video
Can't inspect the property in person? See what's inside in the video tour.
Interactive media & resources
What's around Duncans Lane
 View more
View more View more
View more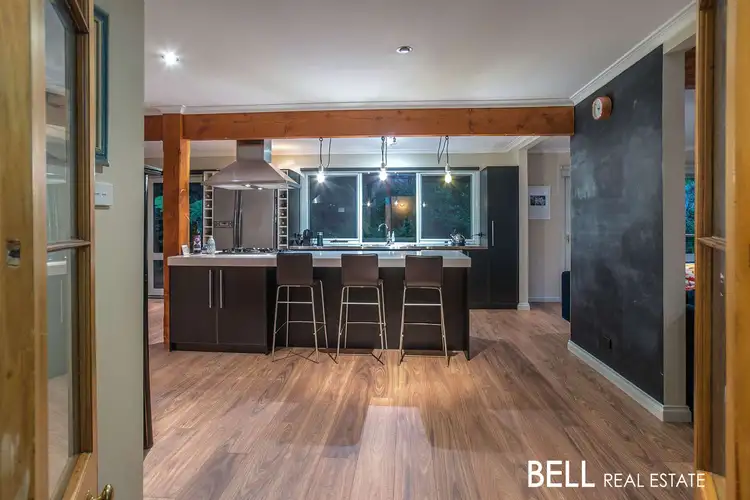 View more
View more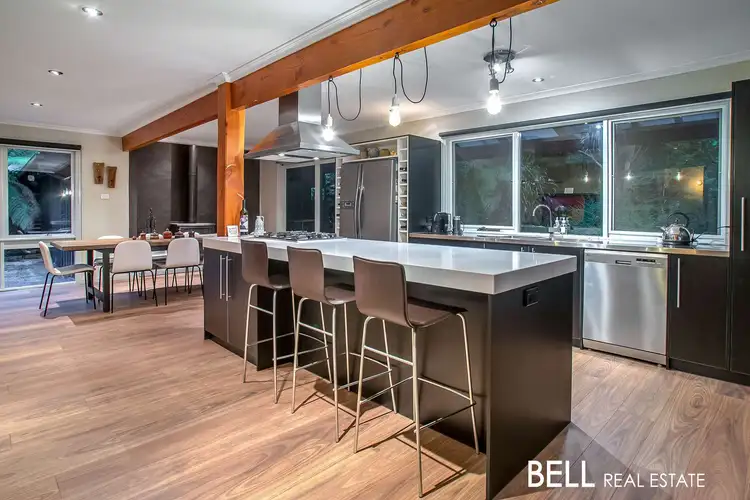 View more
View moreContact the real estate agent

Trevor Bell
Bell Real Estate Olinda
0Not yet rated
Send an enquiry
This property has been sold
But you can still contact the agent3 Duncans Lane, Ferny Creek VIC 3786
Nearby schools in and around Ferny Creek, VIC
Top reviews by locals of Ferny Creek, VIC 3786
Discover what it's like to live in Ferny Creek before you inspect or move.
Discussions in Ferny Creek, VIC
Wondering what the latest hot topics are in Ferny Creek, Victoria?
Similar Houses for sale in Ferny Creek, VIC 3786
Properties for sale in nearby suburbs
Report Listing
