“'Gumrise Lodge' - Echunga - 6.78h (16.7 acres)”
A premium rural lifestyle property prominently positioned on the very edge of the Echunga township, 'Gumrise Lodge' takes full advantage of the regions serene environment catering for all types of livestock particularly horses and is located within 30 minutes drive of the Adelaide CBD.
With a reputation underpinned by integrity, premium quality and brand appeal, the 2008 built 'Medallion' homestead is positioned perfectly on the property incorporating jet stream views across the Adelaide hills. A stunning country lifestyle with substantial shedding and infrastructure in place this property will appeal to those seeking that special rural environment and premium location.
A spacious 273m2 'Classic Country' design the home is grand in appearance with high ceilings throughout and a lovely formal entrance leading past the formal sitting room and well-appointed master bedroom. A spacious master with ample storage and walk in robe, the ensuite is large with his and hers vanity, an extra large shower recess and deep comfort bath.
Quality carpeting in the bedrooms and tiles in the high traffic regions, the flooring is neutral, well kept, practical and appealing for this type of country abode. As with all homes the kitchen, living and meals area is the primary space. An open plan design it is here you will appreciate the uninterrupted views of the Adelaide hills and the well-established rose garden.
The open plan living area is the central point of this home leading directly to the large 152m2 all season outdoor entertainment area and the bedroom wing. Consisting of three large bedrooms all with built in robes along with a separate office, this accommodation wing comprises a large laundry, main bathroom, separate vanity, separate toilet, more than adequate linen storage and direct access to the spacious single car garage and lockable storage room/wine storage.
For extra storage an impressive larder has been designed for the kitchen along with other practical and discrete storage cavities. A modern 'Jag' kitchen thoughtfully crafted for country cooking, everything is in place to cater for the passionate chef including the views. Kitchen features include granite bench tops, a double wall oven, steam oven, electric cooktop, double sink, dishwasher, in-built bins and as you would expect in the country, rain water is plumbed throughout.
A high rainfall area with an average of 782mm, water is not an issue in this region and the house is well located to ensure it is not affected by annual rain events. The Bio cycle is an asset to the rose garden in summer feeding it with nitrogen rich waste water all year round whilst the bore and significant rain water storage ensures the entire property remains completely self sustainable.
Farming features at 'Gumrise Lodge' go well beyond the norm of comparable properties. The fencing is in very good condition and there are concrete troughs in place for livestock. One of the most impressive features externally is the brand new front gate, which simply looks stunning, and the machinery shedding is well off the road, secure and extensive.
A very manageable rural lifestyle property designed by farmers, 'Gumrise Lodge' is a sophisticated, warm and welcoming home that will appeal to those seeking full reward for their hard work. With little further expense required other than general ongoing maintenance to pastures and the existing improvements contact the agent today to arrange your private inspection of the delightful property.
Property features include;
*Water
5 x tanks (168,000l & 2 x 23,650 poly tanks)
Spring fed dam with pump
Bore equipped with electric submersible pump
Pressure unit to house
Rainwater plumbed throughout the house
Bio cycle
Water licence #114307 stock & domestic 4810kL
A water plan will be provided upon settlement and explained during handover.
*Garden
Rose garden
Lawn
Shrubs
Assorted trees
Landscaped
Auto dripper watering system (not in use)
Extensive paving at the front & the rear
Stone retaining walls.
*Shedding
12m x 9m steel framed garage/shed with auto roller doors concrete & power includes 2 bay car storage, 1 bay secure storage room (near house)
1 x decommissioned house (to be remove or have 'use' changed stcc)
1 x large implement shed (secure)
7 x assorted sheds incl. garden shedding.
*Paddocks
Well fenced
5 main paddocks (incl. house)
Small holding yards
Basic yards
Undulating rounded hills, slopes and gullies
Good loam
Sub clovers, fescue & other grasses
High productive neighbouring orchards indicative of the land
Fully fenced (principally cyclone, barb & electric)
Subdividability - subject to council consent (stcc)
*House
2008 built
Medallion home
Classic country design
Sealed driveway
Feature cornices
Open plan
Modern 'Jag' kitchen
Pura-tap
Rendered
Brick veneer
Colourbond roof & guttering
5kW solar system
High ceilings throughout
Large outdoor entertainment area 9x7m
2nd patio area
Joinery timber
100% rainwater
Bio cycle
Electric hot water
2 x gas heaters (gas combustion in living room)
Reverse cycle ducted heating/cooling
Underfloor heating
Telstra connected
Timber cupboards in study
Generator connection available
Satellite dish
Garage UMR with auto roller door
Fixed TV's included
Security system in place but not connected
Deadlocks
Window locks
Sensor lights
Termimesh treatments in place
Insulation...
Thicker gyprock to ceiling
Batts double thickness throughout (excl. garage)
Council
Mt Barker
Rates $4,964 annual
Distance
echunga 0.1km 1 m
mount barker 8km 10m
stirling 16km 15m
toll gate 28km 20m
adelaide airport 42km 45m

Air Conditioning

Alarm System

Dishwasher

Ensuites: 1
Land area: Land Area Ha: 6.78
Property condition: Excellent
Property Type: Acreage/semi rural, House
House style: Contemporary, Enviro friendly home
Garaging / carparking: Double lock-up, Auto doors, Closed carport, Off street
Construction: Brick veneer
Joinery: Timber
Roof: Colour bond
Insulation: Walls, Ceiling
Walls / Interior: Concrete, Gyprock
Flooring: Carpet and Tiles
Window coverings: Drapes, Curtains, Blinds (Venetian)
Electrical: Satellite dish, TV points, TV aerial, Phone extensions
Property Features: Safety switch, Smoke alarms
Kitchen: Modern, Open plan, Dishwasher, Separate cooktop, Separate oven, Rangehood, Extractor fan, Double sink, Microwave, Pantry and Finished in (Granite)
Living area: Formal dining, Formal lounge
Main bedroom: King, Built-in-robe, Walk-in-robe and Ceiling fans
Bedroom 2: Double and Built-in / wardrobe
Bedroom 3: Double and Built-in / wardrobe
Bedroom 4: Double and Built-in / wardrobe
Additional rooms: Family, Office / study
Main bathroom: Bath, Separate shower, Exhaust fan, Heater
Laundry: Separate
Workshop: Combined
Views: Rural, Bush
Aspect: West
Outdoor living: Entertainment area (Covered), Garden, BBQ area (with lighting, with power), Deck / patio
Fencing: Fully fenced
Land contour: Sloping
Grounds: Landscaped / designer, Backyard access
Sewerage: Bio cycle
Locality: Close to transport, Close to schools, Close to shops
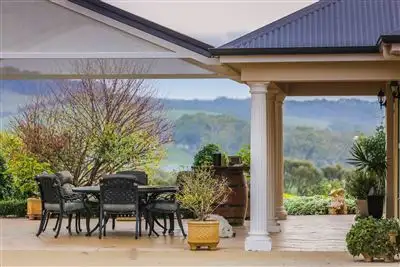
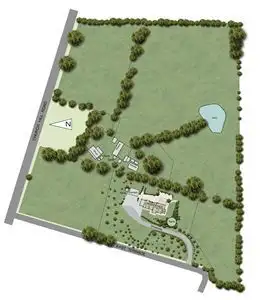
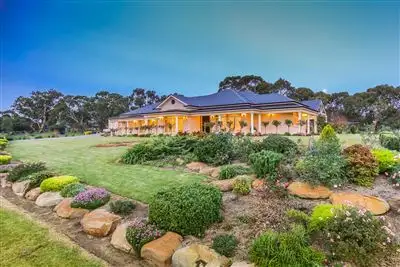
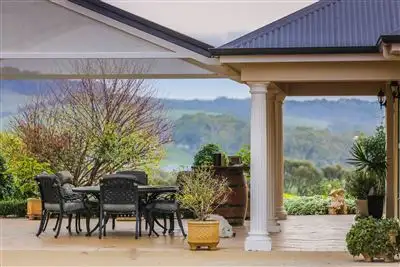


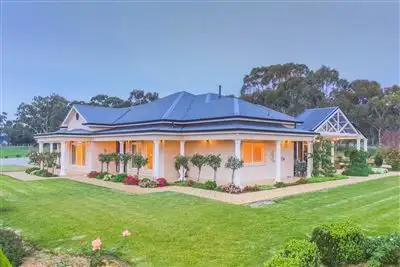
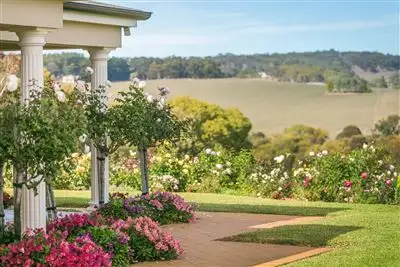
 View more
View more View more
View more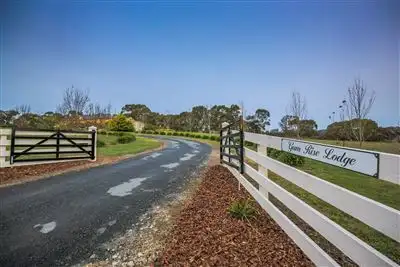 View more
View more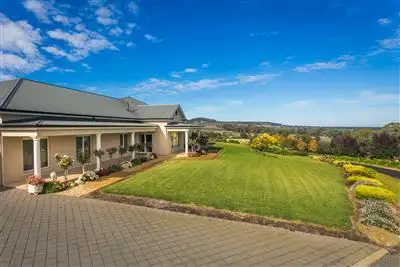 View more
View more
