BYFORD HILLS' BIG BEAUTY - on a 1314m2 BIG BLOCK that's well over a QUARTER ACRE. Affectionately known as 'The Rainforest' - this is the BIGGEST block and largest family home on the hills side of Edward Crescent! Privately screened behind bountiful botanicals and exotic foliage, positioned perfectly on the closest point of the Golden Circle' - to the Byford townsite, this charming hillside property affords a growing family the benefits of expansive and harmonious living space. Coupled with the natural abundance of tranquil gardens and leafy green surrounds beneath wrap-around verandahs, there's ample space for play, outdoor entertaining or relaxing with a book by the pool to the gentle trickle of the waterfalls. This is suburban living on a grand scale!
Solidly constructed from red recycled bricks and sprawling over nearly 400m2 under the main roof, there's no shortage of room to move and grow both inside and out.
Boasting 5 Bedrooms - comprising of a substantial master suite with pool and garden views and sliding door verandah access - distinctly separate from the 3 minor bedrooms, second storey loft 5th bedroom, spacious secondary lounge room/formal dining with open fireplace + renovated main bathroom - all comfortably housed within the adjacent wing of the home. Central to the dwelling is a gloriously lofty and light-filled open planned living, dining and kitchen space featuring raked high ceilings, floor to ceiling windows and sliding doors overlooking the lush green landscapes on both sides of the residence. Stunning solid timber and parquetry floors complement the traditional, homely character evoked by the classic Metter's wood burning oven - the absolute centerpiece of a large kitchen, sitting proudly beside the new 900mm stainless steel 6-hob free-standing cooker.
THE HOME in further detail:
andbull; 5 Bedrooms (master suite + 3 x minor bedrooms + 2nd storey loft with massive walk-in-robe storage) 2 Bathrooms
andbull; Extra-large country kitchen with free-standing stainless steel 900mm oven/cooker ,6-hob gas cooktop PLUS classic Metter's wood-burning oven + stovetop
andbull; Expansive main living area with raked high ceilings, floor to ceiling windows and corner bar with internal storage
andbull; Solid timber floors combining jarrah, blackbutt and traditional jarrah parquetry
andbull; Second lounge/formal dining room with open fireplace, decorative ceiling rose and leadlight framed main entrance doorway (perfect for home office!)
andbull; Renovated main bathroom and laundry
OUTDOORS in further detail:
andbull; Below-ground salt swimming pool with 2 x feature waterfalls
andbull; Extensive verandahs offering ample outdoor entertaining space, recycled brick paved with water feature and timber decked private reading nook.
andbull; Abundantly lavish tropical gardens with many varieties originating from Perth Zoo many years ago.
andbull; 20 x panel solar system with 5kW inverter
andbull; Large garden shed/storage room
andbull; Rear-access available
LOCATION benefits:
andbull; Byford Primary School and Childcare - just a 300m stroll
andbull; Byford Community Kindergarten - 280m
andbull; Byford Secondary College 1.1km
andbull; Salvado Catholic College 1.2km
andbull; ALDI just 500m
andbull; Coles/Woolworths 1km
Bordering a winter creek and public parkway, leading to public open spaces and parks beyond - this property is brilliantly located. Completely central to all that Byford as the State's vibrant growth capital has to offer - and endless benefits for every member of the family.
Within walking distance to a multitude of amenities including shopping centres, medical centres and dentists, restaurants, gyms, numerous primary and secondary schools, day care centres, churches and sporting facilities. Be closer to Byford's centre in a peaceful location, with natural space surrounding you.. with less than 50% of the boundaries shared with neighbouring properties, this is the genuine ESCAPE you've been looking for!
To arrange a private viewing of this spectacular property - be sure to contact Miles from ACTON, your local area specialist.
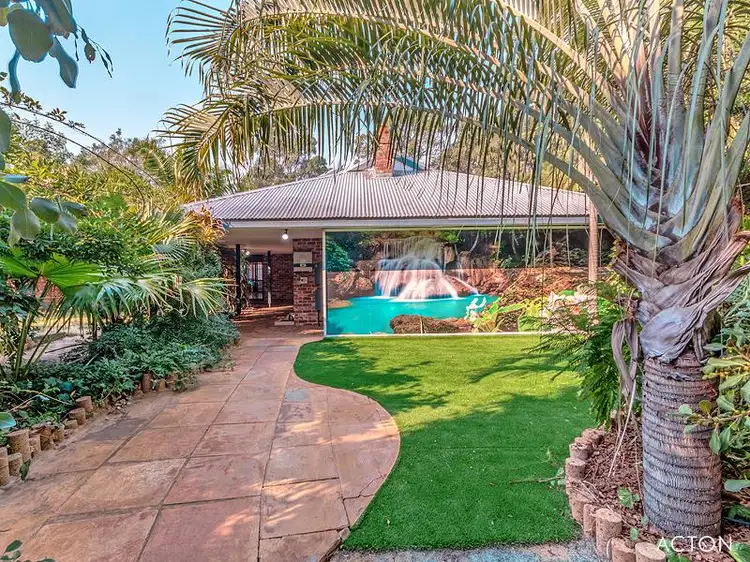
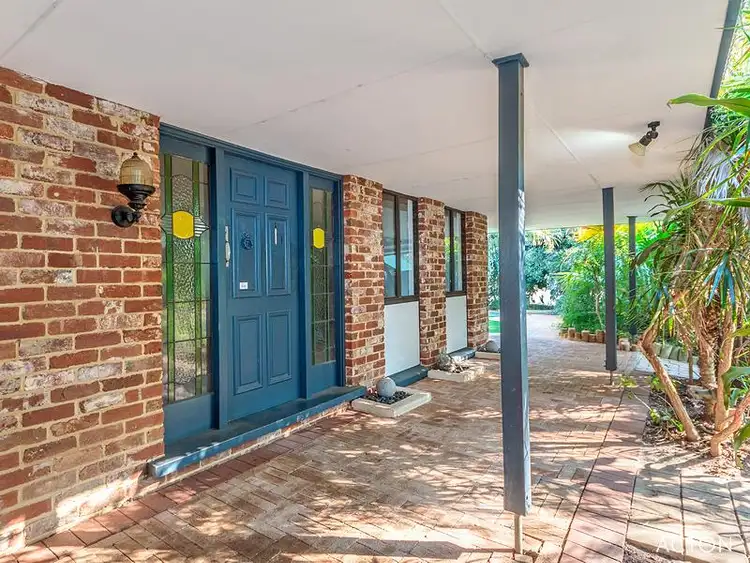
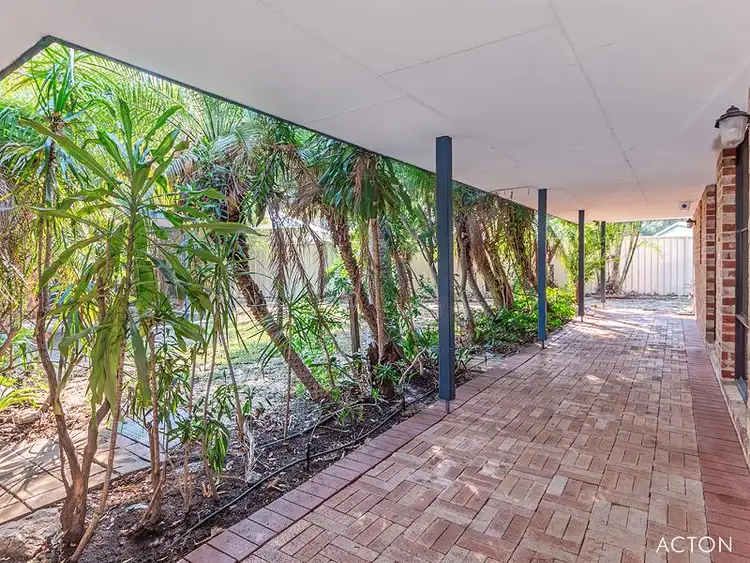
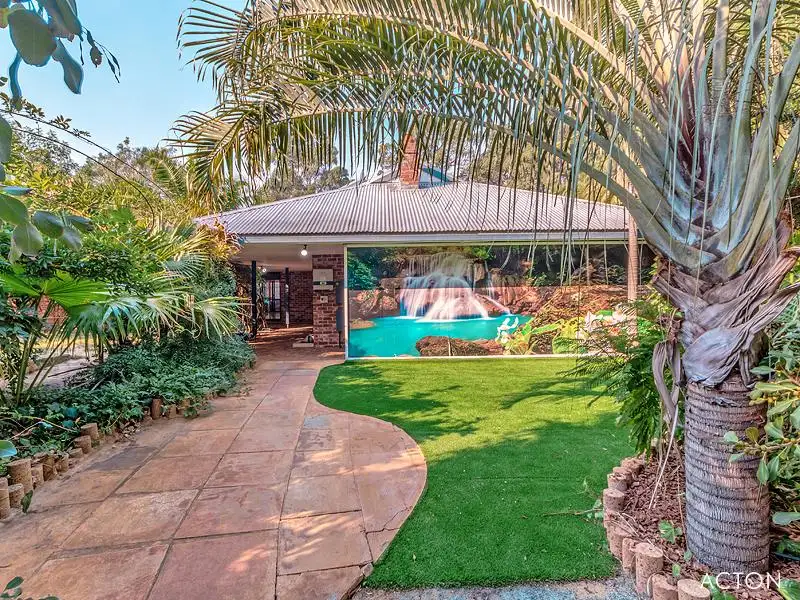


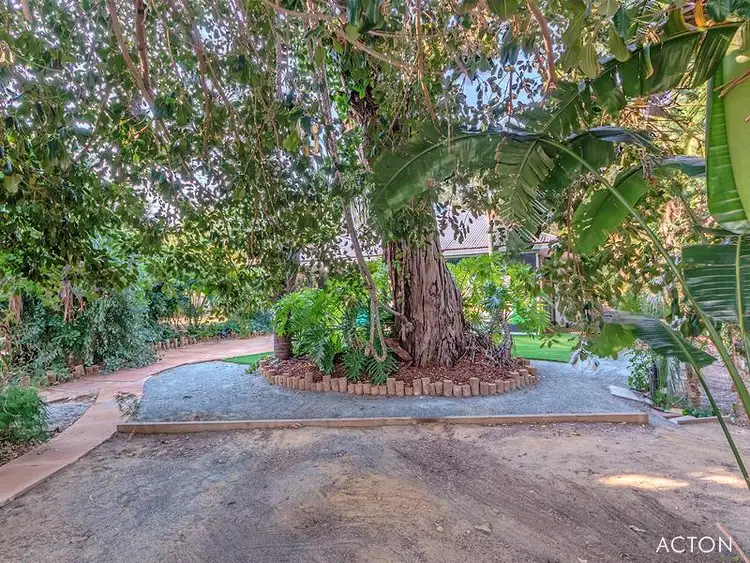
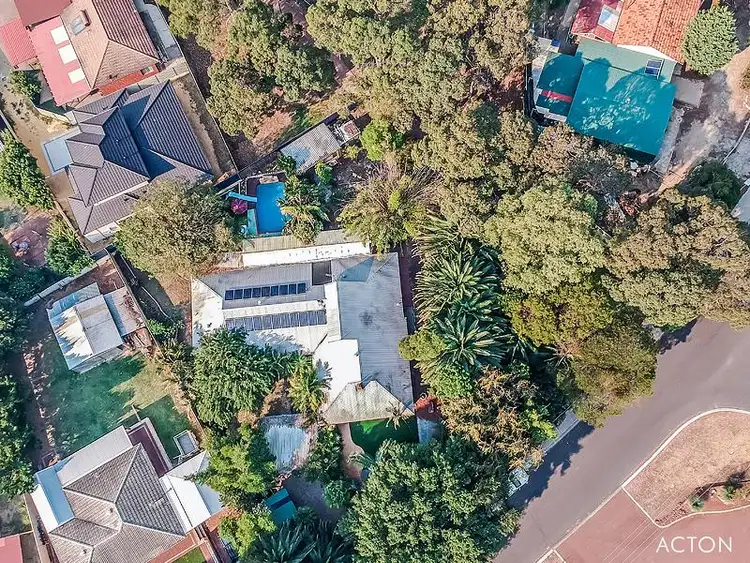
 View more
View more View more
View more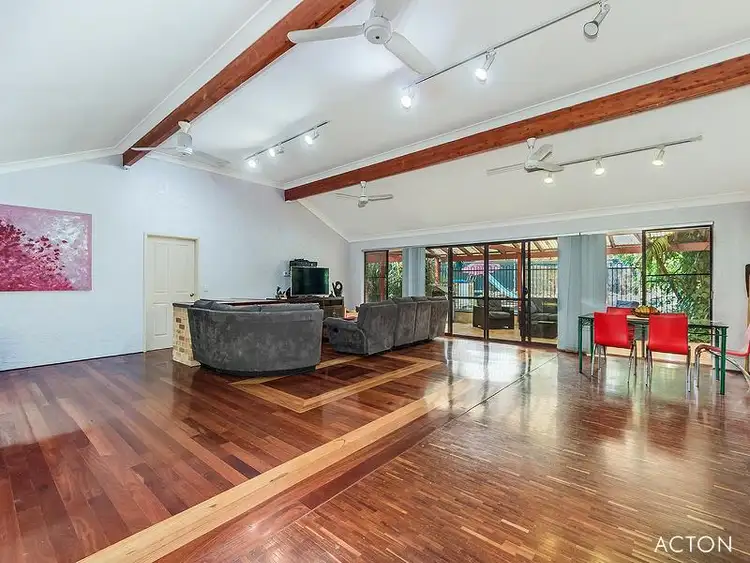 View more
View more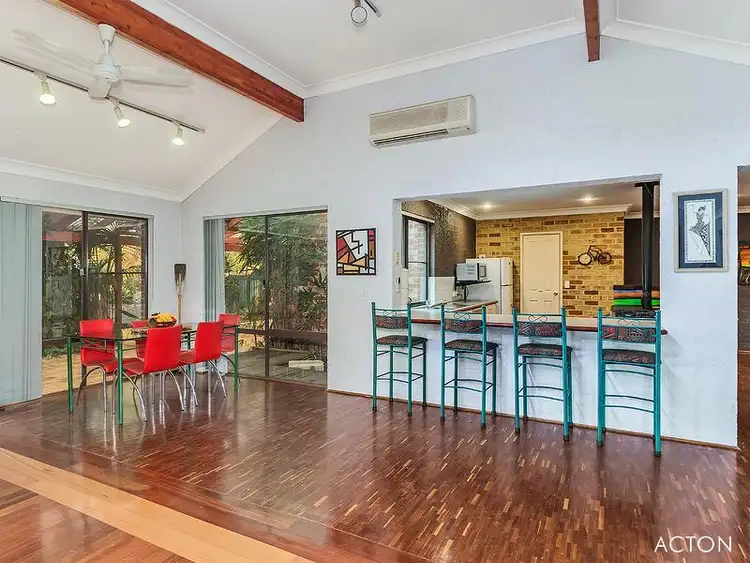 View more
View more
