Home is a place for making precious family memories and this lovingly restored character residence with its sensational contemporary extension and huge backyard with pool, lawn and entertaining spaces will bring joy for years to come. Ideally positioned in the sweet spot between the river and ocean and walking distance from Cottesloe's world-renowned beaches, this is a rare opportunity to secure a dream family home on highly-coveted, family-friendly Edward Street where homes are often held by the same owners for decades.
Beckoning behind a traditional garden brimming with roses, magnolias and frangipanis is an enchanting character residence that has been wonderfully transformed. Situated on a huge 708sqm block and built over two levels, the home's interiors are impressively well-proportioned with three spacious bedrooms on the ground level serviced by a modern family bathroom and two further flexible spaces presently used as home offices.
Lofty ceilings, striking ornate plasterwork, picture rails, pretty timber casement windows and beautiful jarrah floorboards speak to the soul of this special home. While the original rooms at the front pay respectful homage to the beauty and charm of period architecture, the spacious light-filled extension is a fabulous example of modern family living. Designed as an entertainer's haven, it's a celebration of scale and light and instantly captivating.
The free-flowing dining and kitchen zones spill into a living area of impressive proportions with soaring ceilings and glass doors that open wide to extend the outdoors inside, capturing cross breezes, light and a backyard brimming with activity. The well-appointed family kitchen with seating for five at the breakfast bar features bi-fold servery windows so whoever's on kitchen duty can still be involved in the party on the deck.
Light-filled and inviting, the adjacent sunken living space is undeniably large. It features a toasty gas fire, built-in cabinetry and concertina glass doors for seamless access to the alfresco deck which is perfect for intimate dinners right through to large-scale entertaining.
Upstairs is a peaceful parent's retreat with a huge master bedroom, luxurious ensuite with bath and striking stone vanity featuring waterfall edge and spacious walk-in robe. Additionally, there is extra office space and a generous deck with glorious verdant treetop views.
The resort-style pool - which forms the centrepiece of the sprawling backyard - is complete with an outdoor shower and powder room allowing the whole family to rinse off from their swim after hitting the pool or the beach. There's also a good stretch of lush lawn offering the kids and pets a safe play zone to run around in and enjoy the sunshine. With the added benefit of a spacious separate studio, the home's excellent versatile floor plan lends to any lifestyle with room to grow the family, host guests and easily work from home.
Walking distance to the beach, river, sporting facilities, restaurants and North Cottesloe Primary School and moments from Perth's premier schools including PLC, MLC, St Hilda's, CCGS and Scotch College, this exceptional Cottesloe family residence offers a coastal lifestyle like no other.
FEATURES OF THIS HOME:
• Kitchen with Bosch appliances, built-in pantry, stone benchtops, breakfast bar and bi-fold servery windows to outdoors
• Beautiful tree-lined street with heritage homes
• Seamless indoor/outdoor living
• Peaceful parent's retreat upstairs
• Multiple outdoor entertaining areas
• Established reticulated greenery
• Outdoor shower and powder room
• Wine cellar
• Bore
• Salt water pool
• Ducted heating and cooling downstairs and split-system upstairs
• Ceiling fans in all bedrooms
• North-facing sunny front porch
• Original jarrah floorboards
• Stylish pendants and downlights indoors and beautiful lanterns outdoors
• Huge family living zone with modern gas fire
• Laundry with ample storage
Call Candie Italiano today on: 0429159506
Rates & Local Information:
Water Rates: $1888.79 (2022/23)
Town of Cottesloe Council Rates: $3142.89 (2022/23)
Zoning: R20
Primary School Catchment: North Cottesloe Primary School
Secondary School Catchment: Shenton College
*PLEASE NOTE while every effort has been made to ensure the given information is correct at the time of listing, this information is provided for reference only and is subject to change.
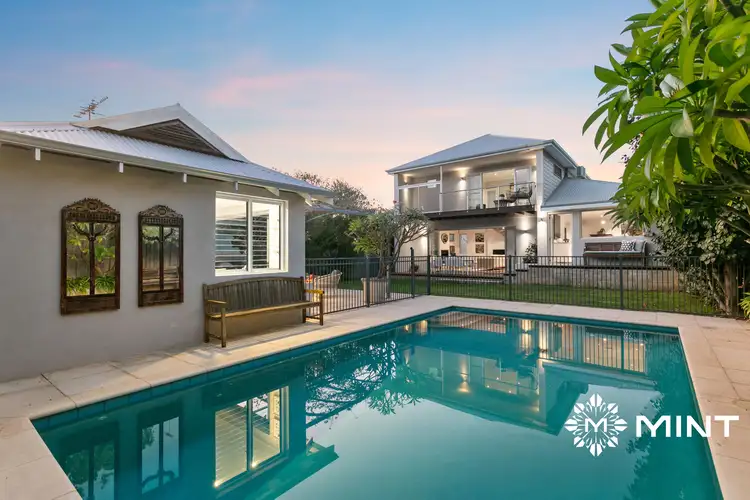

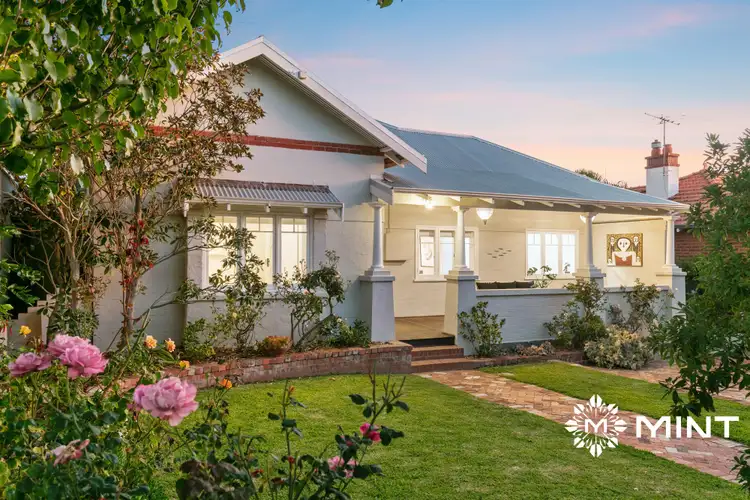
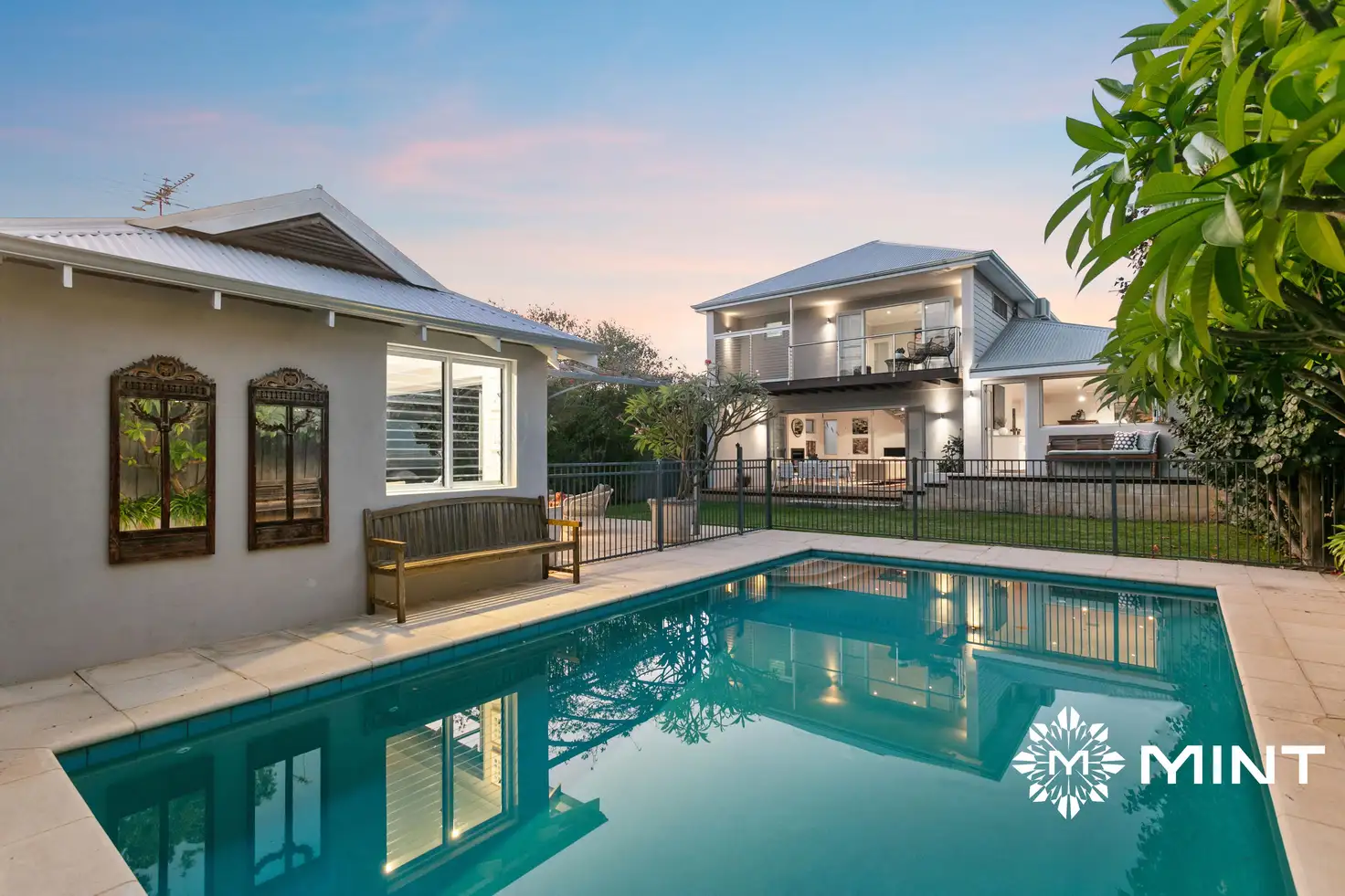



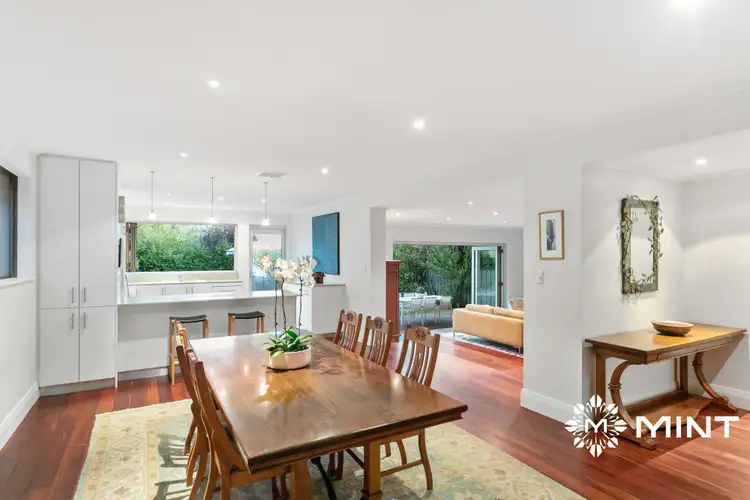
 View more
View more View more
View more View more
View more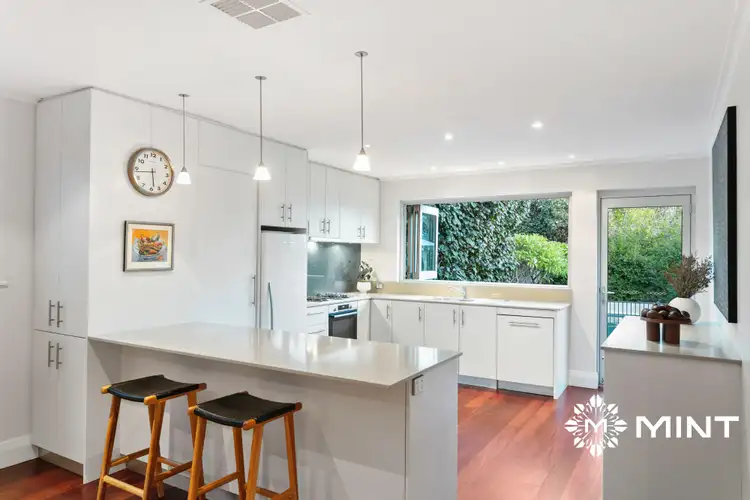 View more
View more
