$770,000
4 Bed • 2 Bath • 2 Car • 915m²
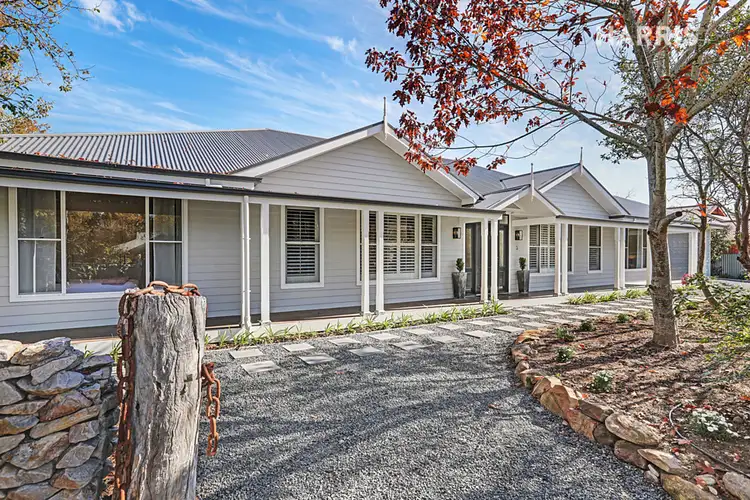
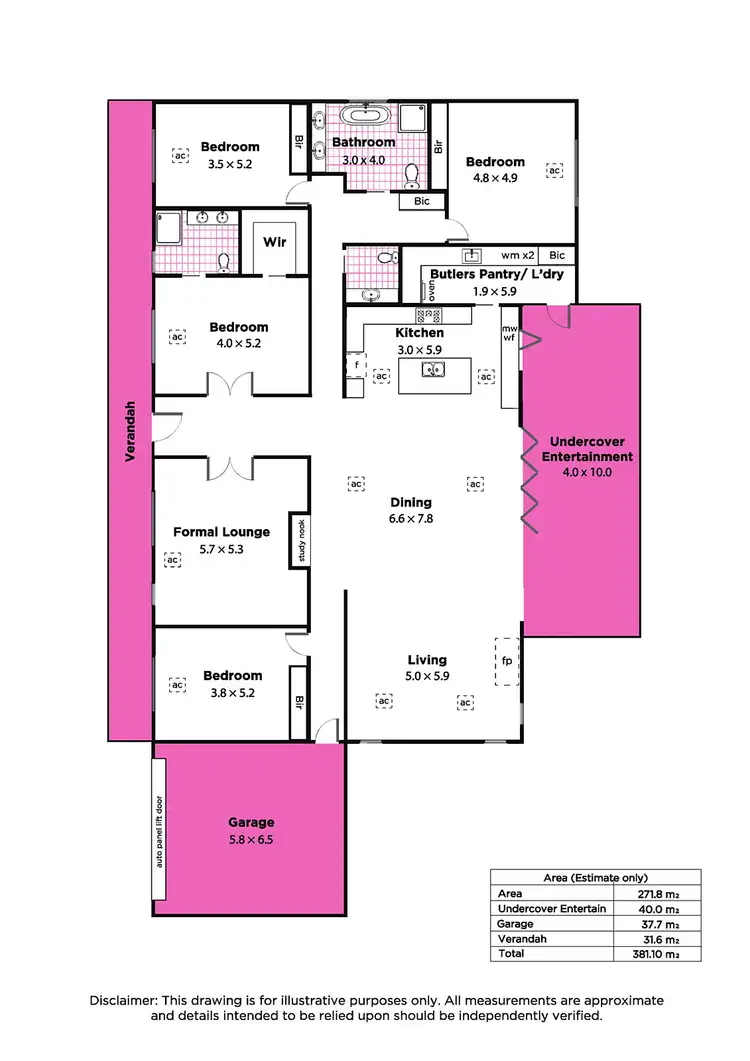
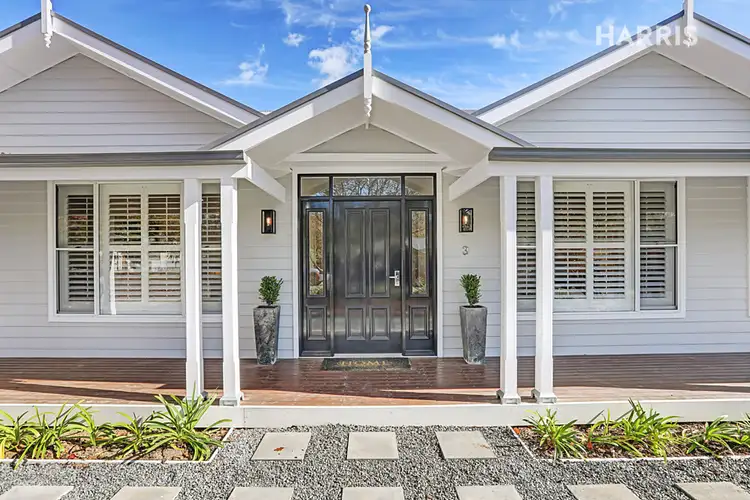
+23
Sold
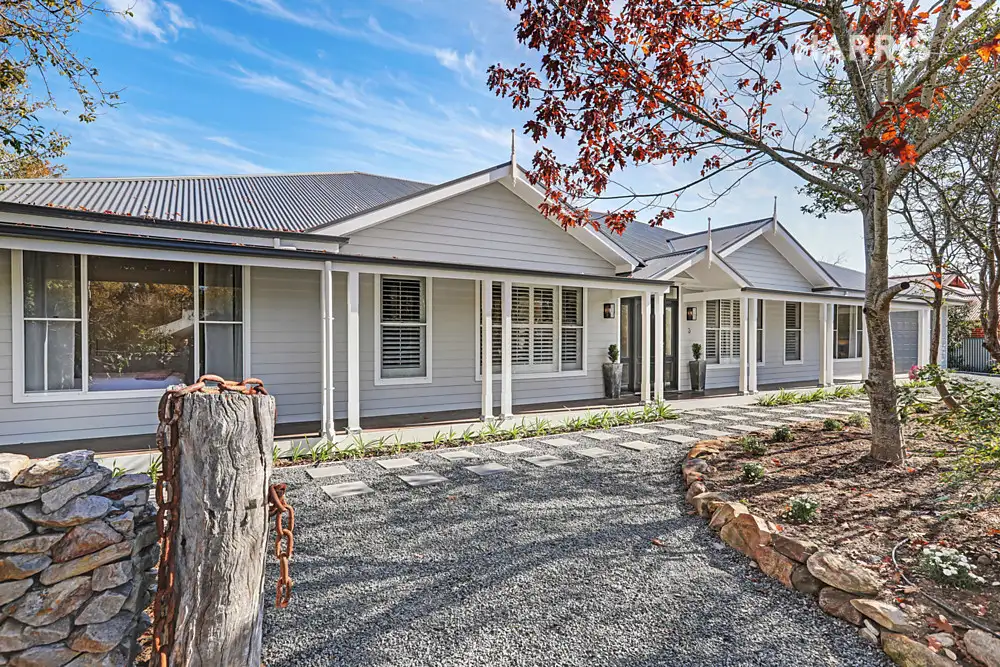


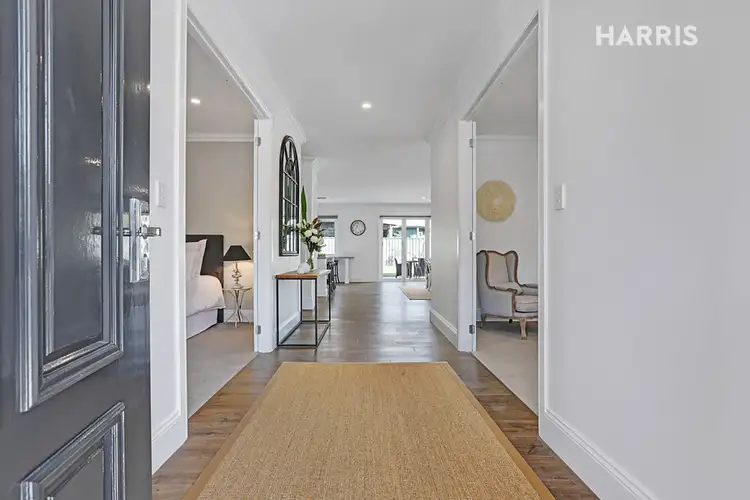
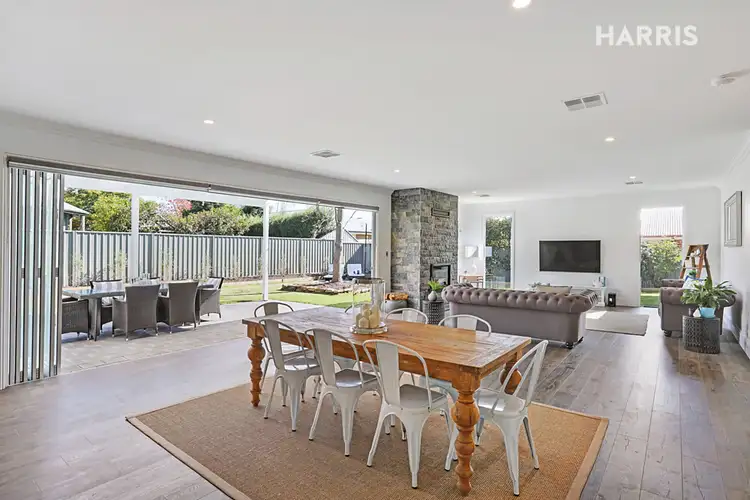
+21
Sold
3 Elizabeth Street, Oakbank SA 5243
Copy address
$770,000
- 4Bed
- 2Bath
- 2 Car
- 915m²
House Sold on Thu 13 Jul, 2017
What's around Elizabeth Street
House description
“When a slice of Oakbank's history meets the Hamptons, brought to life in the most impressive of ways.”
Land details
Area: 915m²
Interactive media & resources
What's around Elizabeth Street
 View more
View more View more
View more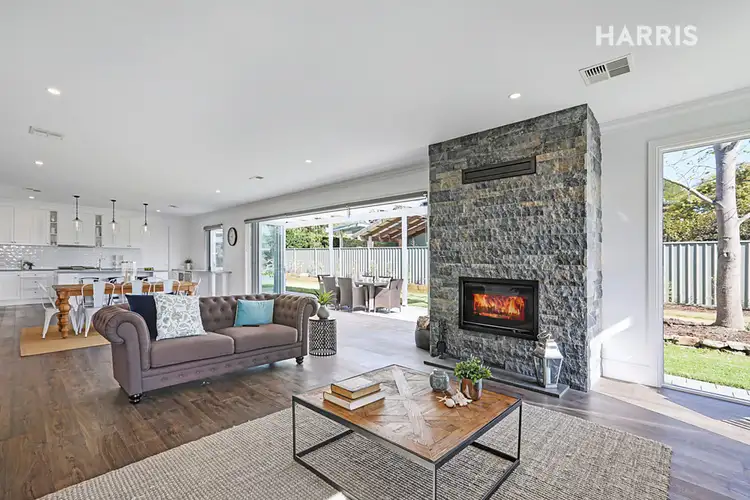 View more
View more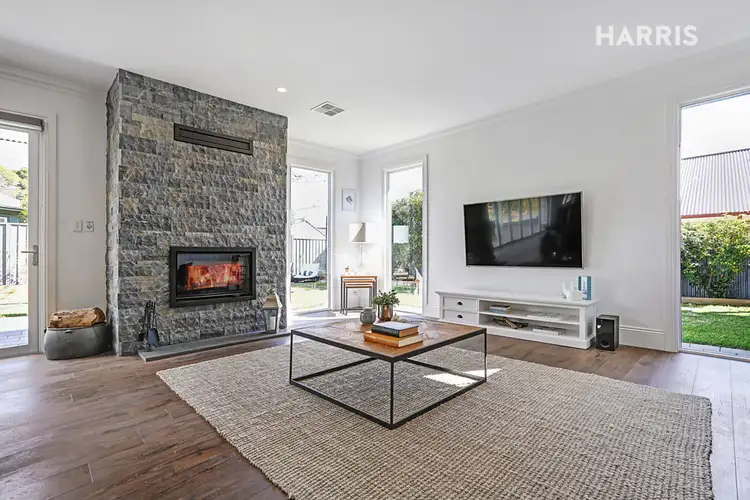 View more
View moreContact the real estate agent
Nearby schools in and around Oakbank, SA
Top reviews by locals of Oakbank, SA 5243
Discover what it's like to live in Oakbank before you inspect or move.
Discussions in Oakbank, SA
Wondering what the latest hot topics are in Oakbank, South Australia?
Similar Houses for sale in Oakbank, SA 5243
Properties for sale in nearby suburbs
Report Listing

