Tucked away in the quiet neighbourhood of Elton Drive, this low-set block house is a great family home, offering something for every family member. Located within walking distance to both Good Shepherd Catholic and Rasmussen State schools, local PCYC, Little Zebra Childcare, and the new Riverway Shopping Centre, the home is close to all amenities whilst avoiding traffic and noise.
Tiled throughout, the home includes 2.7m ceilings and is fully security screened. The spacious lounge is serviced by a split system air conditioner and allows views of both the front garden and rear entertaining area. An open dining/kitchen space also opens to the rear entertaining area, with the kitchen having a servery window. Deep chocolate cabinetry contrasts well with stone look benches and the off-white splashback with chocolate accents. A large pantry, electric cooktop, oven, and rangehood plus a breakfast bar, and dishwasher and refrigerator space make this a kitchen well sized for families.
The main bedroom has a split system air conditioner, a walk-in robe, and an ensuite with a shower, vanity, and toilet. The remaining three bedrooms have two with built-in robes and split systems. An extra room off the rear patio can be utilised as a children's playroom, home office, workshop or craft room.
An expansive undercover patio provides shade in summer and is the perfect space for entertaining. Overlooking the inground pool and rear yard, many family days and nights will be spent in this space. And large steel shed with a roller door is a perfect workshop for Dad, including multiple shelving and a workbench.
• Great location close to family amenities and in a quiet neighborhood on a 721sqm block
• Fully tiled, security screens, split system air conditioners
• Spacious lounge room
• Open plan dining & kitchen
• Large kitchen with pantry, electric appliances, breakfast bar
• Internal laundry
• Master bedroom with walk-in robe and ensuite
• Main bathroom has shower tub combo, newly installed vanity and toilet is separate
• Additional room to be used as rumpus, office, workshop or children's playroom
• Expansive rear patio with TV connection, sink, ceiling fan
• Large 8m x 4m inground swimming pool
• Steel shed 6.5m x 3.9m with workbench and shelving
• Fully fenced, a double gate to the front and side yard and double carport
This home has been designed for the entire family - will it suit yours?
Please contact Craig on 0400 048 940 to schedule a private viewing, or stop by one of our Open for Inspections.
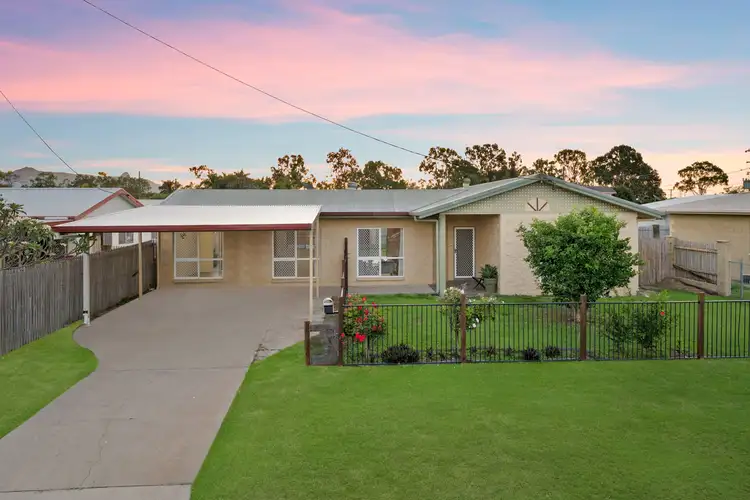





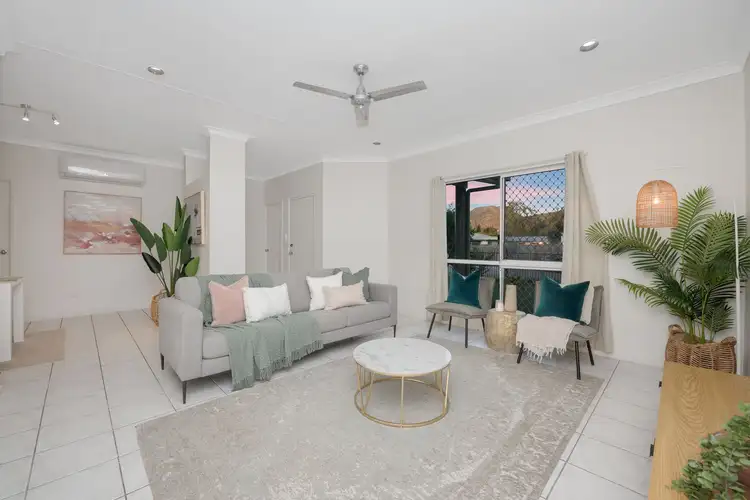
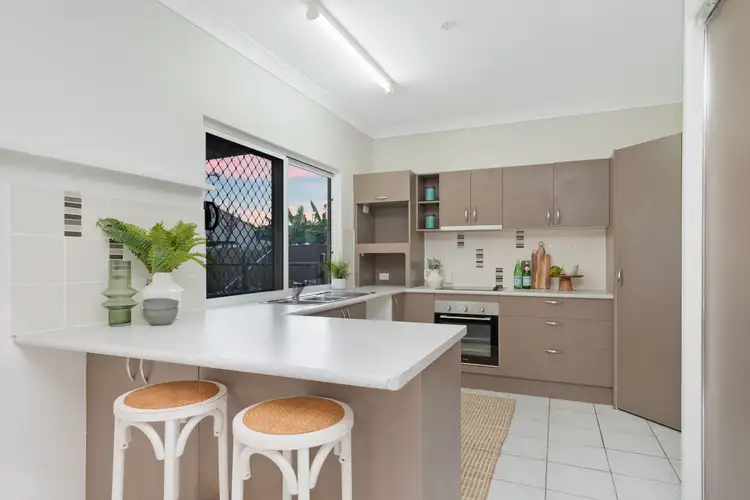
 View more
View more View more
View more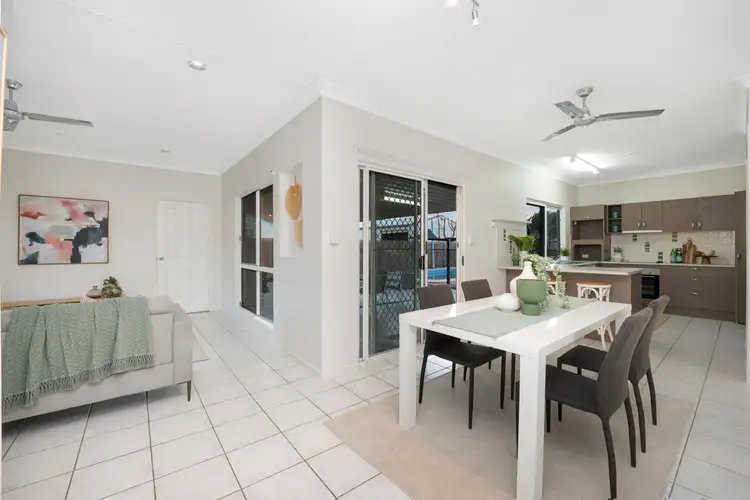 View more
View more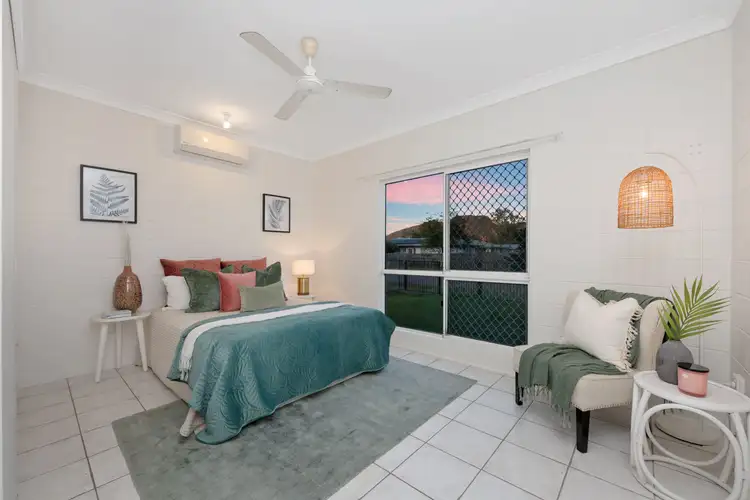 View more
View more
