Spectacularly located in a tranquil street in Conder, at the base of Tuggeranong Hill, and overlooking the splendid sunsets of the Lanyon Valley and Brindabella Mountains, lies 3 Emanuel Place, Conder.
Elevated and over two levels, the property boasts breathtaking views from the back of the house while offering all the space a family could need.
At the front, the modern façade is delightful with its landscaped gardens and driveway leading to a double garage and carport.
Inside, and at the top floor, you'll find multiple living areas including a formal lounge and dining room, and an open plan kitchen, meals and family area that leads out to a fabulous elevated entertaining deck. The kitchen features gas cooking, ample storage, a long break bar, plus a serene outlook.
Peacefully segregated at the front of the home is a spacious Master Bedroom complete with a walk-in robe and ensuite. The oversized bedrooms have built-in robes.
Large and multigenerational families, those who work from home, or run a home-based business will be suitably impressed by the 65m2 ground floor living and bedroom area. The offering includes its own bathroom and bedroom/office space. Under stair and under-house storage round out the incredibly versatile space.
Overlooking the grassed backyard with easy maintenance established gardens, the alfresco dining will be the envy of friends and family as you host weekend get-togethers and share your impressive views over south Canberra.
Side gate access to the rear, solar panels, and efficient heating and cooling make this remarkable home the perfect find for any family.
Additional features enjoyed at 3 Emanuel Place, Conder:
• Top floor - 4 bedrooms, lounge, dining, kitchen, family meals, wet areas.
• Ground floor - 5th bedroom/office/second master suite, rumpus/lounge, bathroom,
• Surrounded by quality homes and exceptional street location.
• Breathtaking undulating views of the Brindabella Mountain range at the rear.
• Open plan kitchen, stone bench tops, utility cabinet, 5 burner gas cooktop, eclectic oven + dishwasher.
• Segregated master bedroom with walk-in robe and ensuite.
• Generous bedrooms with built-in robes.
• Main bathroom with bath and separate WC.
• Large laundry with external access.
• Ducted gas heating + evaporative cooling.
• Spectacular-covered outdoor entertaining deck with vaulted ceiling and automated cafe blinds.
• Expansive backyard with low-maintenance gardens.
• Garden shed.
• Side access to the garden.
• Double garage + tandem double carport.
• At the base of Tuggeranong Hill and walking and riding trails.
• Easy access to Monaro Highway and Southpoint Tuggeranong.
• Walking distance to quality public and private Schools.
• House 279m2, Garage 40m2
Disclaimer: All information regarding this property is from sources we believe to be accurate, however, we cannot guarantee its accuracy. Interested persons should make and rely on their own enquiries in relation to inclusions, figures, measurements, dimensions, layout, furniture and descriptions.
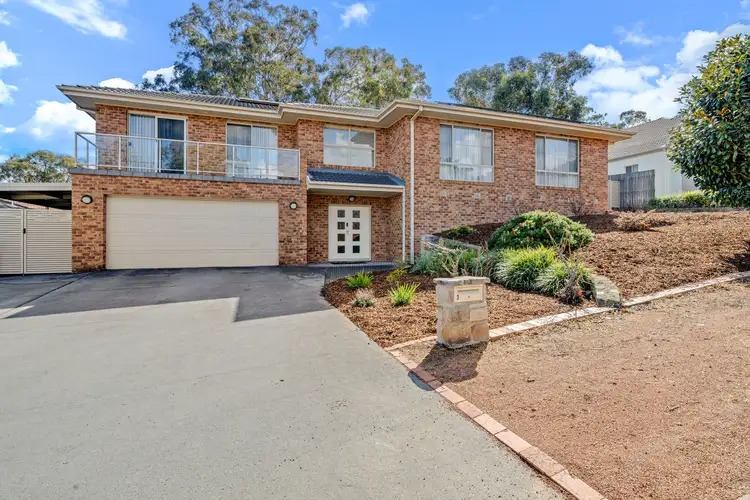
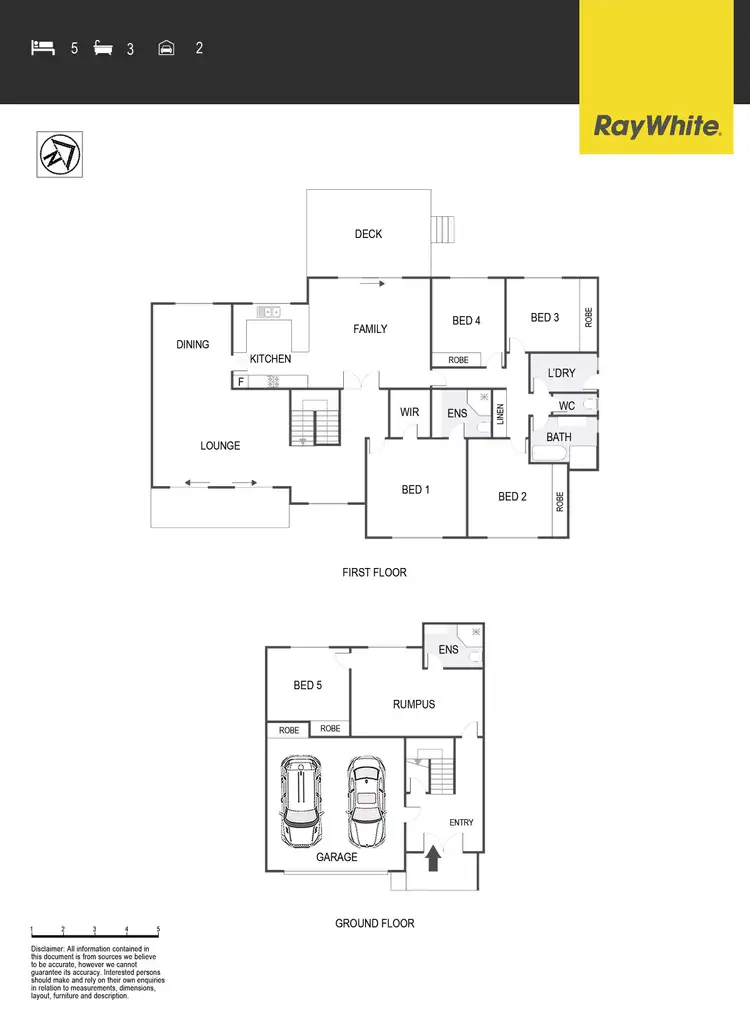
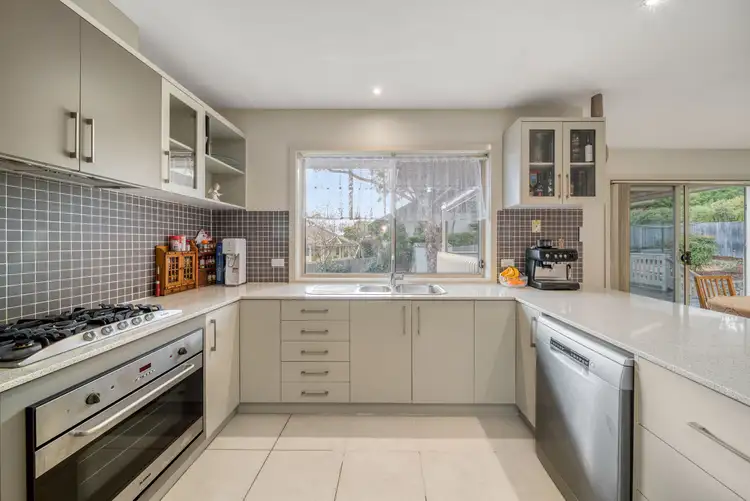



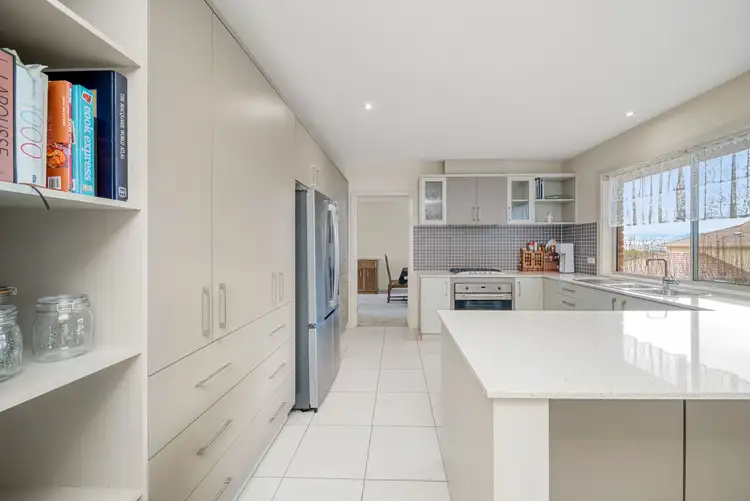

 View more
View more View more
View more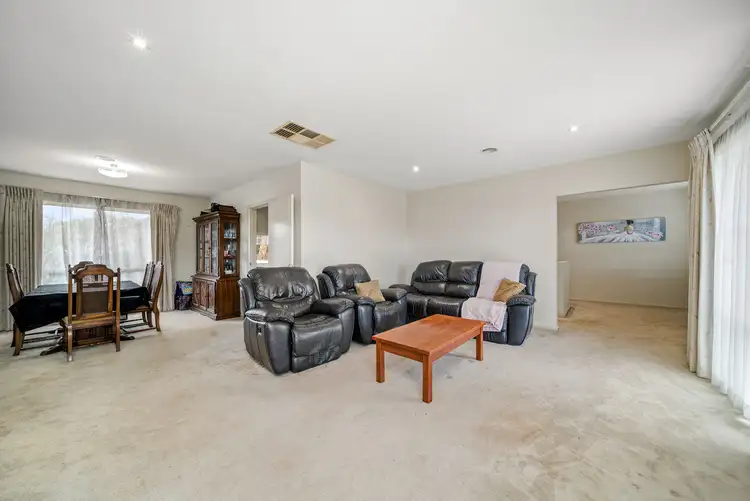 View more
View more View more
View more
