Built to entertain and crafted for comfort, this lifestyle-rich home blends thoughtful design with all the luxuries a modern family craves. From its expansive outdoor zone complete with an outdoor kitchen, combustion fire and pool, to its flexible internal layout and versatile studio, this is a home that works hard and plays harder. If you love the thought of summer barbecues with friends, fireside dinners overlooking the yard, or laid-back afternoons while the kids splash in the pool, this setting adapts with ease, spilling seamlessly from indoor relaxation to outdoor retreat. And with multiple living zones, five bedrooms, and quality finishes throughout, every family member is catered for.
Behind its clean brick façade, the home opens up to reveal connected open plan living zones, anchored a designer kitchen that combines beauty with function and including Caesarstone benchtops, a gas-topped oven, subway tiles, and a dishwasher. The floorplan prioritises space and privacy, with four bedrooms across the main residence (including two with ensuites), a fifth bedroom or study with deck access. Finished with quality carpet, floating floors and plantation shutters, and enjoying ducted air throughout, it's a polished lifestyle package. Beyond the main home, a separate studio with its own bedroom, bathroom, kitchenette and double garage offers even more flexibility, ideal as a teen retreat, work-from-home zone, or future accommodation (STCA).
Positioned within a quality estate on the edge of the Hunter, the address delivers a winning balance of lifestyle and convenience. Stockland Green Hills is under 20 minutes away, offering everything from dining to major retail, while the Hunter Expressway puts Wine Country, Newcastle beaches, and Singleton motorway links all within easy reach. In a quiet street surrounded by other well-maintained homes and generous blocks, this is an address where space, connection, and comfort align.
- Architecturally elevated with high roofline, step cornices, and plantation shutters
- Designer kitchen with Caesarstone surfaces, 900mm oven, gas cooktop, and dishwasher
- Outdoor entertaining zone with freestanding fireplace, Beefmaster BBQ, bar fridge, and sink
- Five bedrooms in total, including two with ensuites and a private home office with deck access
- Three modern bathrooms include main with bath and master ensuite with dual-sink vanity
- magnesium mineral in-ground pool, cubby house with slide
- Detached studio with split system AC, kitchenette, bedroom, and bathroom
- Triple garage with internal access, separate double garage, and wide concrete side access
- 10kW solar system with 24 panels and a 25,000L rainwater tank
- Easy access to popular schools, shopping centres and the local townships of Kurri Kurri and Maitland
Land Rates: $2,821 per annum approx.
Water Rates: $849 plus usage per annum.
Rental Estimate: $850 - $900 per week approx.
Disclaimer:
We have obtained this property information from sources we believe to be reliable; however, we cannot guarantee its accuracy. Prospective buyers are advised to carry out their own investigations.
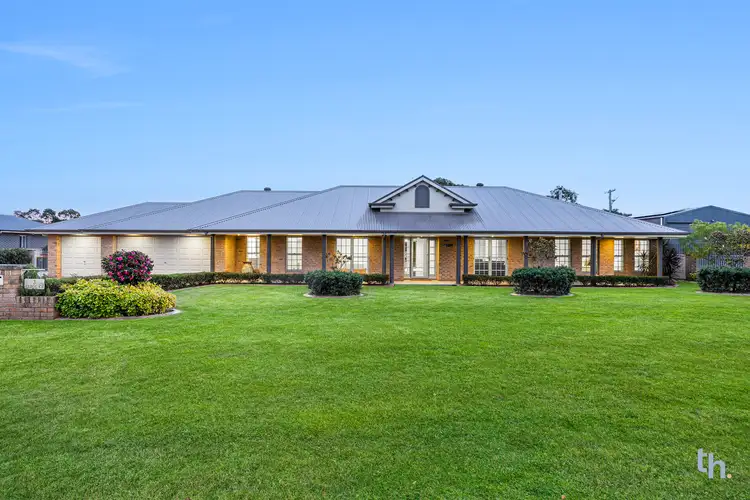
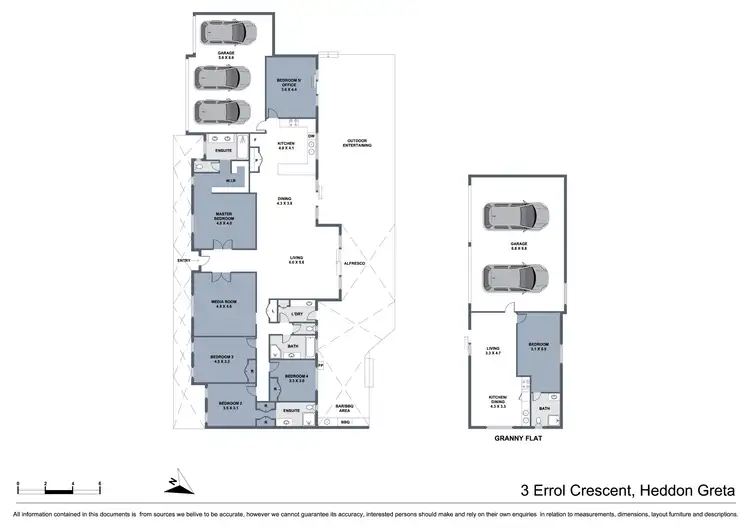
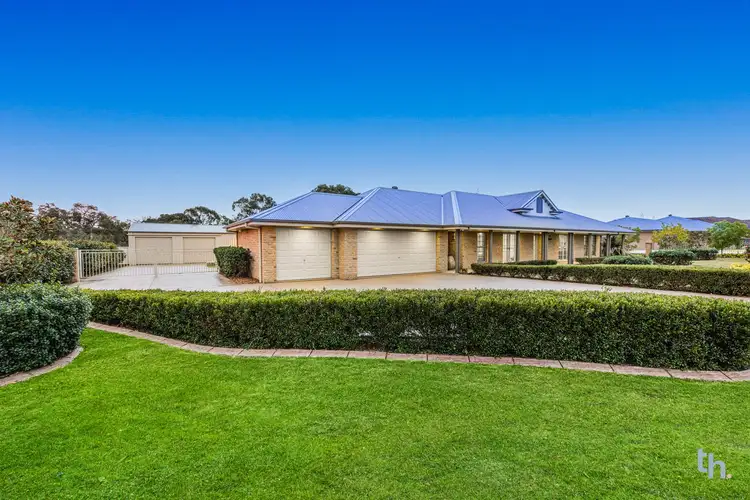
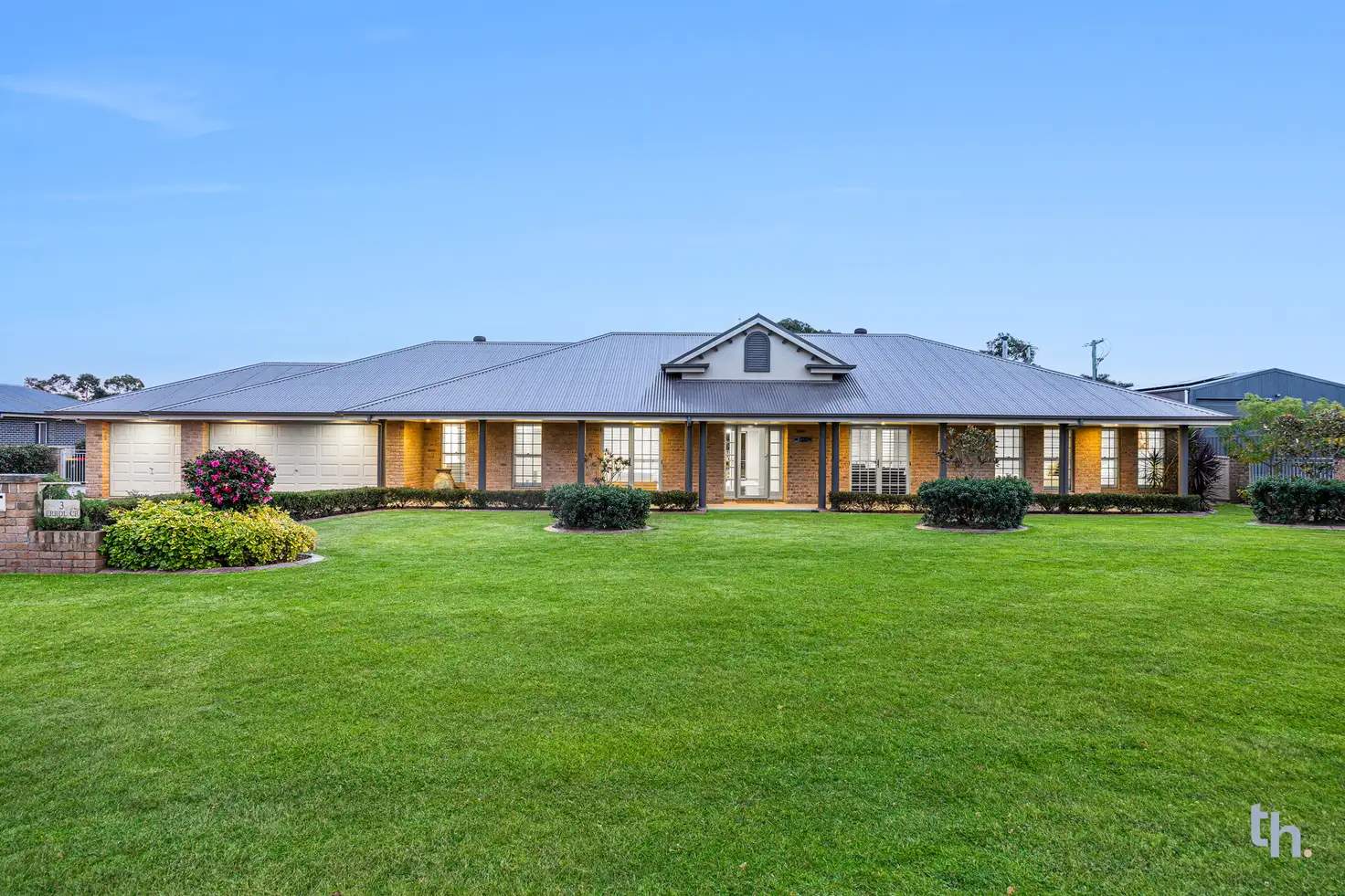




 View more
View more View more
View more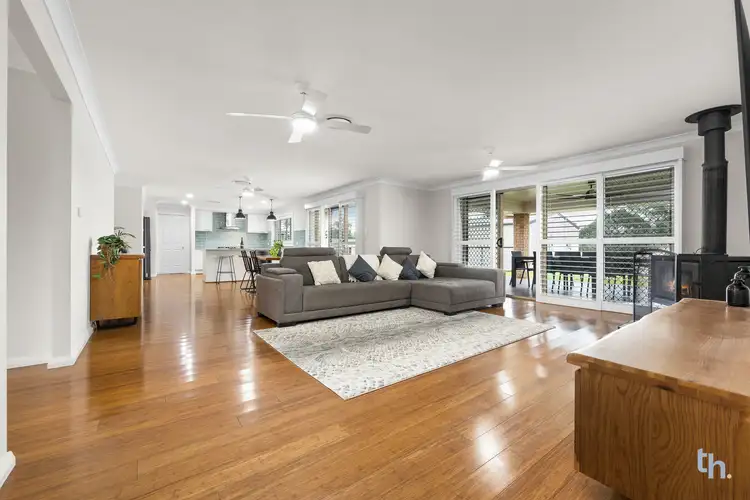 View more
View more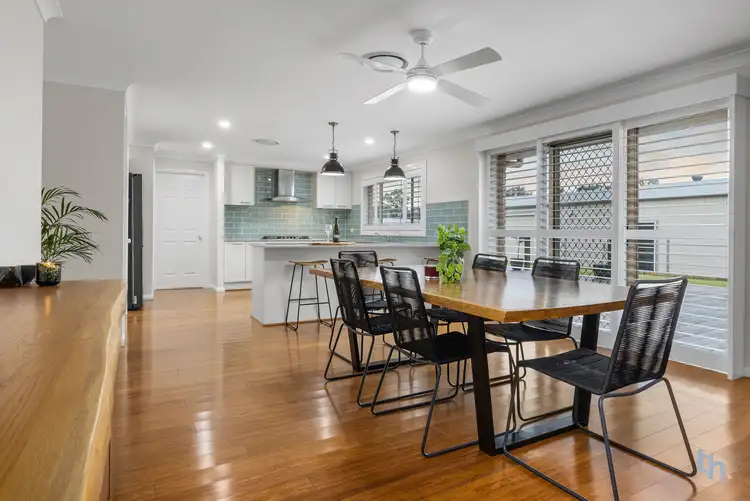 View more
View more
