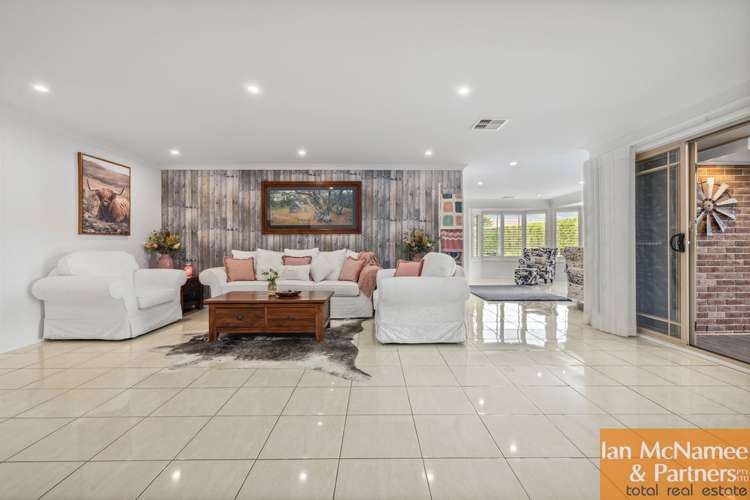$1,370,000 - $1,395,000
5 Bed • 2 Bath • 2 Car • 1202m²
New








3 Eyre Street, Bungendore NSW 2621
$1,370,000 - $1,395,000
- 5Bed
- 2Bath
- 2 Car
- 1202m²
House for sale
Home loan calculator
The monthly estimated repayment is calculated based on:
Listed display price: the price that the agent(s) want displayed on their listed property. If a range, the lowest value will be ultised
Suburb median listed price: the middle value of listed prices for all listings currently for sale in that same suburb
National median listed price: the middle value of listed prices for all listings currently for sale nationally
Note: The median price is just a guide and may not reflect the value of this property.
What's around Eyre Street
House description
“Luxurious Family Home with Impressive Entertaining Spaces!”
Price guide: High $1,300,000
Rates: $3,389.00 per annum
Block: 1202m2
With an excellent blend of family living and entertainment areas, you cannot miss this opportunity!
Upon entry, you'll be greeted by an inviting open layout that seamlessly connects the kitchen, dining, and family areas. The generously sized kitchen comes equipped with a walk in pantry, sleek stainless steel appliances, featuring a gas cooktop and dishwasher.
Adding versatility, the front section of the house presents a formal living area and a convertible office that can easily function as a fifth bedroom.
The standout feature of this remarkable home is its indoor/outdoor entertainment hub. Inside, revel in 77m2 of living space complemented by a fully equipped kitchen, complete with an island bench and breakfast bar boasting electric cooking facilities. This area effortlessly extends to the outdoors via bi-fold doors, creating a serene and seamless transition.
The backyard is a true gem, showcasing a sizable alfresco area enveloped by beautifully landscaped gardens. As a bonus, there's a spa tucked under the alfresco and a separate firepit area, adding the finishing touches to this inviting space.
Features Include:
- Master bedroom with walk in robe
- Ensuite with spa bath
- 3 additional bedrooms with built in robe
- Office/5th bedroom
- Open kitchen, dining and family area
- Stainless steel kitchen appliances
- Walk in pantry
- Gas cooktop
- Miele Oven
- Miele Dishwasher
- Main bathroom with spa bath
- Separate vanity & toilet
- Laundry with access to outdoors
- Ducted heating and cooling
- Spacious Outdoor/Indoor entertaining area
- Split system in entertaining area
- Second kitchen with island bench/breakfast bar
- Electric cooktop
- Oven
- Bi fold doors leading to outdoors
- Landscaped gardens
- Firepit
- Alfresco with spa
- Security cameras
To view contact Michael Edwards at 0415 977 448 or [email protected]
Disclaimer: All purchasers must rely on their own enquiries, as the vendors or their respective agents do not make any warranty as to the accuracy of the information provided above and do not or will not accept any liability for any errors, misstatements or discrepancies in that information. We have diligently and conscientiously undertaken to ensure it is as current and as accurate as possible.
Council rates
$3389 YearlyLand details
Property video
Can't inspect the property in person? See what's inside in the video tour.
What's around Eyre Street
Inspection times
 View more
View more View more
View more View more
View more View more
View more