Where Lifestyle and nature converge in the heart of Middle Ridge.
At a Glance
• Flat 4790m2 with landscaped gardens and immaculate lawns
• 68 metre direct private access to Toowoomba Golf Club
• Sewered Block
• Large four/five-bedroom main residence
• Multiple living areas
• 3 Bathrooms
• Fully Self-contained Guest house/teenagers retreat
• Water security with 3 rainwater tanks, total 75,000L storage
• 12m x 9m 3 bay shed with extra wide 3.3m remote roller doors
• 3 x 3m shed for additional storage
• Pop up irrigation sprinklers throughout the yard
• Undercover pool area with 12 M pool
• Close to all private schools and amenities
• 5 car accommodation
Set on an expansive fully fenced 4790m2 with 68 metre direct private access to the Toowoomba Golf Club, this executive property blends architectural elegance, resort style indulgence and the warmth of a true family haven, with the added bonus of a semi-detached guest house for dual living. The manicured grounds and towering trees offer privacy and peacefulness, far removed from the bustle.
Mornings begin with the sound of kookaburras and the evenings fade into golden sunsets as cockatoos and king parrots call time on the day. The grounds are a living masterpiece - landscaped gardens, mature trees, immaculate lawns, and a chorus of birdlife creating a serene backdrop to daily life.
Every detail has been considered to deliver a home that is as functional as it is beautiful, with four generously proportioned bedrooms, with built ins. The main bedroom is a private sanctuary with two large walk-in robes leading to an ensuite the size of most main bathrooms, featuring a bath, oversized shower and separate toilet, plus a fifth room that adapts effortlessly as a home office, media room, or guest room. The kitchen - positioned in the heart of the home with seamless connection to dining and living spaces, perfect for both intimate family dinners or grand entertaining.
This awe inspiring property has a separate formal lounge and dining, a relaxed open plan kitchen family area, a dedicated media room/office with direct fibre running to the premises, and a large rumpus for games, gatherings, or quiet escapes. Oversized linen cupboards, extensive cabinetry, ducted air conditioning throughout the main residence plus reverse cycle air conditioning in the guest house.
Step outside to a covered patio with servery from the kitchen, designed for effortless entertaining, overlooking lush lawns and a 12 m pool, the shimmering blue is perfect for summer days and evening swims under the stars.
The fully self-contained one-bedroom residence offers open plan living, a combined kitchen and dining area, bathroom and laundry. Whether it's for extended family, independent teens, guests or even a private executive office, this space delivers flexibility without compromise.
A 12m x 9m shed with three extra wide 3.3m bays with automatic roller doors - ideal for caravans, boats, golf buggies or serious hobbyist. A 3m x 3m garden shed, town water and two underground water tanks holding 70,000 L combined and a separate 5000L stand-alone tank all fitted with electric pumps, servicing the underground irrigation system throughout the property.
This property is positioned for supreme convenience, with the Golf Course at your back gate, 500m walk to Gabbinbar Primary School, High Street Plaza, The Ridge Shopping Centre and Toowoomba Plaza just minutes up the road as well as all the conveniences that Middle Ridge has to offer.
An extraordinary one-of-a-kind sanctuary where architectural brilliance, resort-style luxury and pristine natural surroundings come together in perfect harmony. This elite property offers an opportunity for the discerning buyer seeking exclusivity and unparalleled lifestyle. This is an exceptional opportunity to secure a truly unique property in a tightly held neighbourhood, that defines luxury living.

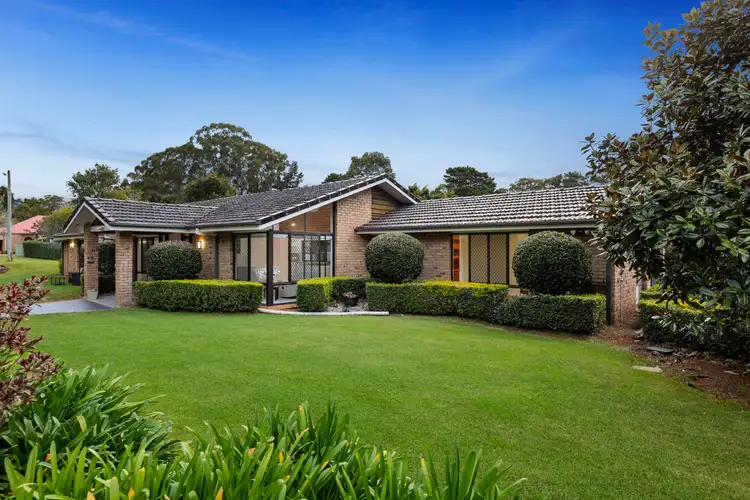
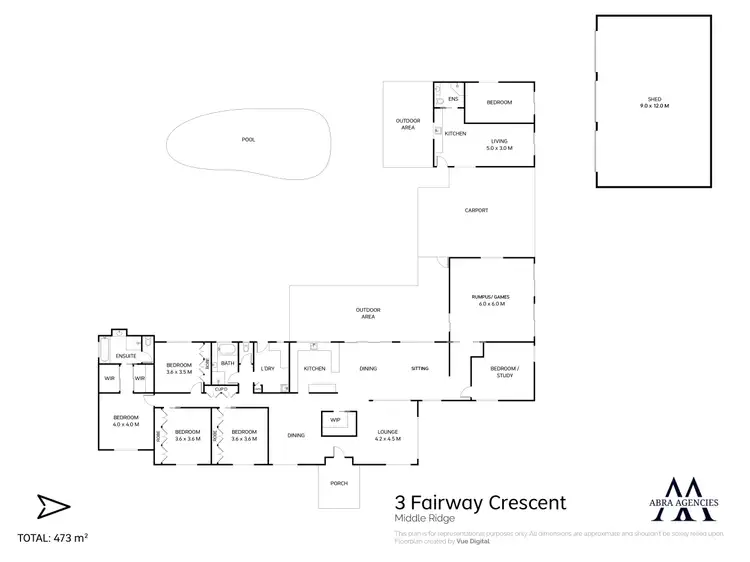
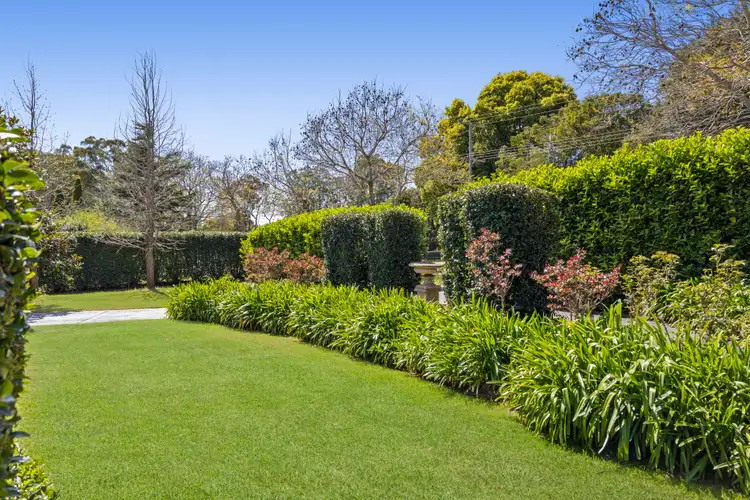



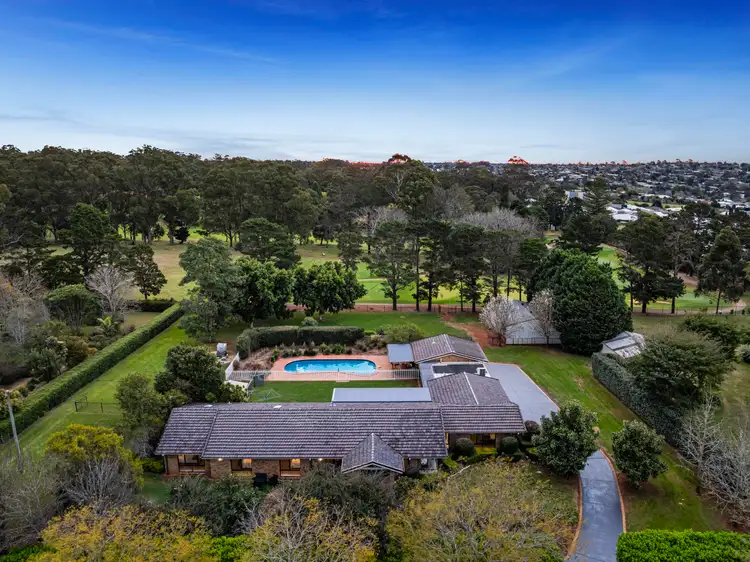
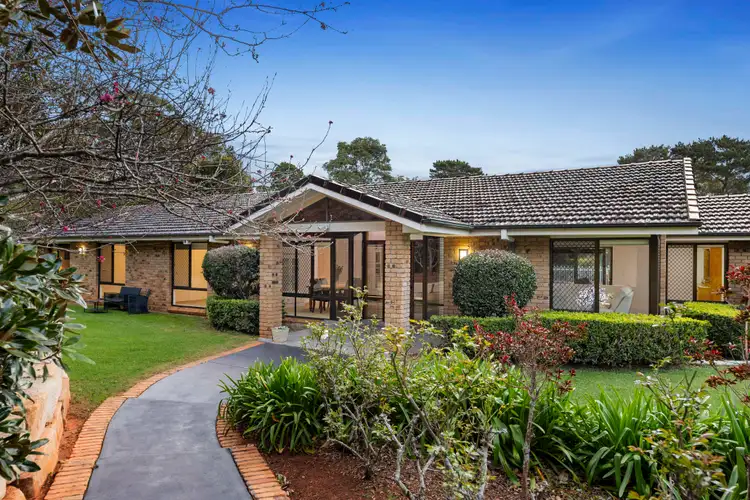
 View more
View more View more
View more View more
View more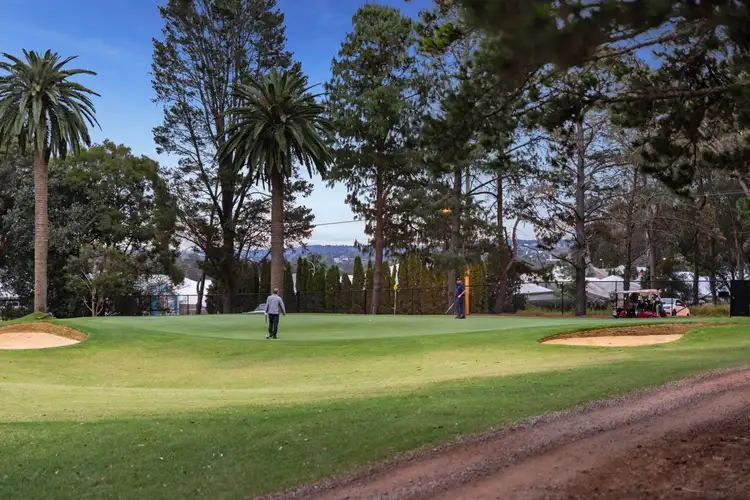 View more
View more


