Best Offers By 12pm Wednesday 24th November (unless sold prior)
There's a rhythm to life that comes from living on the green – and here on McCracken's unofficial 'dress circle', you'll hit the fairways first, with your own rear gated buggy access.
Immaculate and enduring, this rendered, contemporary design captures the essence of refined, low-maintenance living - a perfect fit for the actively retired, those wired for golf, or the family entertainer seeking a prestigious link to this leisure suburb's golf course and country club resort.
Every inch of this substantial single-level home radiates calm and care, from its three light-filled living spaces, each softened by neutral tones and quality finishes, to the serene couple's zone off entry, complete with a walk-in robe and dual-basin ensuite.
Three more carpeted bedrooms, all with ceiling fans, lean privately towards the family bathroom and separate WC. To the heart of the home, the slow combustion fire tempers winter with natural warmth.
Yet it's the South-facing family room that angles towards the fairway serenity – and between you and the back gate, virtually hands-free gardens turn your focus to every bunker shot and bogey from the comfort of home…
Or your own A-game – fully supported by the double garage and its dedicated buggy storage.
Weekend lunches or post-golf debriefs will stem from the central kitchen with stainless appliances, over an island bench platter, or outdoors on the all-weather patio, hosting in café blind and ceiling fan comfort – complete with a fitted stainless range-hood for the BBQ.
Whether you lock and leave for your city life, the camper life, or for the airport – this indoor-outdoor life is truly ready to take the lead.
And it doesn't always have to be about golf – just minutes from every icon, Chiton Rocks Beach, the gateway to Port Elliot, Victor Harbor Central, even a day out boating; the Fleurieu finds a way to get under your skin…
For membership or memories – ease into leisure, with a fairway focus.
Highlights To Love:
• Immaculate, 2009-built single-level design
• Private golf buggy gate to McCracken Country Club & Golf Resort
• South-facing rear aspect overlooking the rolling fairways
• 4 bedrooms | 2 bathrooms | 3 light-filled living zones
• 2-Pac kitchen with 'Blanco' gas cook-top & 'Euromaid' dishwasher
• Serene master suite with WIR & dual-basin ensuite
• Ducted & zoned R/C air conditioning throughout
• Slow combustion heater to family room
• Ceiling fans to all 4 bedrooms
• Double garage with additional golf buggy storage & direct course access
• 624sqm low-care landscaped allotment
• Close to Encounter Lutheran College, Investigator College, Victor High & Primary Schools
• 3km to Victor Central & Flinders Parade
• Just over an hour to Adelaide.
Specifications:
CT / 5915/770
Council / Victor Harbor
Zoning / GCE- Golf Course Estate (Residential)
Built / 2009
Land / 624sqm (approx)
Frontage / 19.5m
Council Rates / $3346.85 pa
Emergency Services Levy / $53.80 pa
SA Water / $128.29 pq
Estimated rental assessment / Written rental assessment can be provided upon request
Disclaimer: All information provided has been obtained from sources we believe to be accurate, however, we cannot guarantee the information is accurate and we accept no liability for any errors or omissions (including but not limited to a property's land size, floor plans and size, building age and condition). Interested parties should make their own enquiries and obtain their own legal and financial advice. Should this property be scheduled for auction, the Vendor's Statement may be inspected at any Harris Real Estate office for 3 consecutive business days immediately preceding the auction and at the auction for 30 minutes before it starts. RLA | 337539

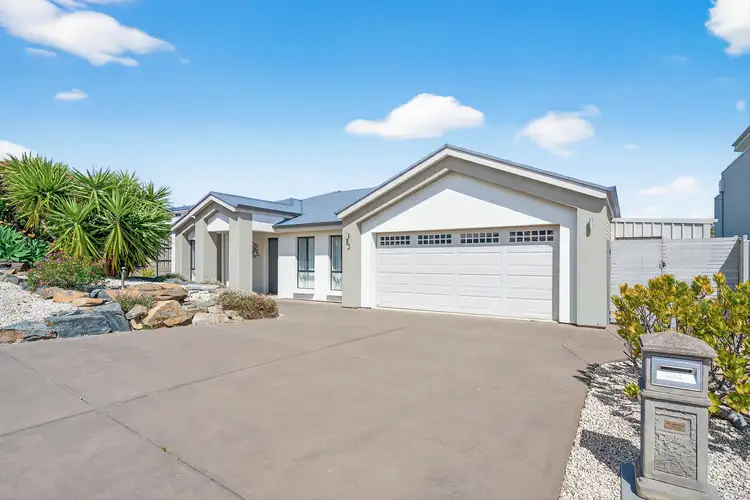
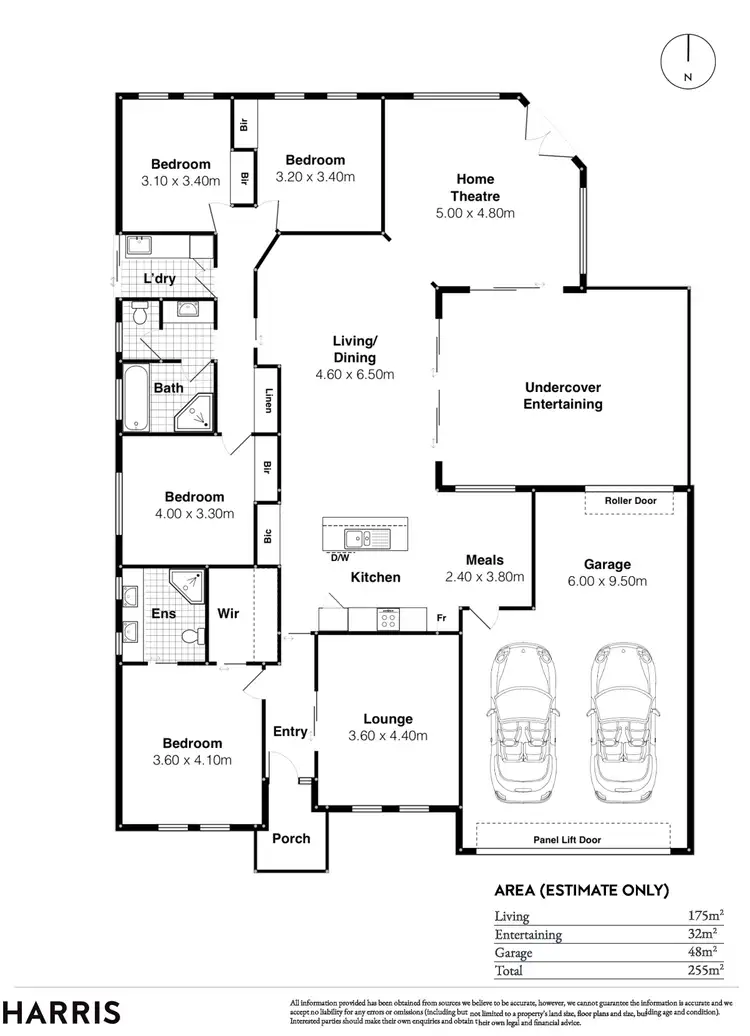
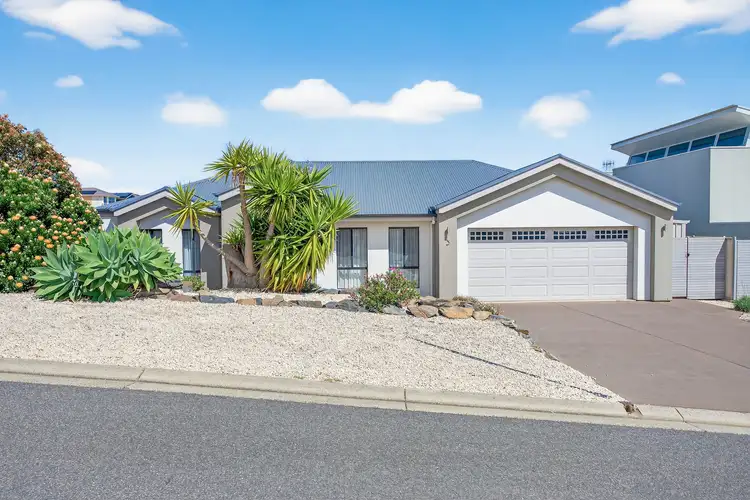
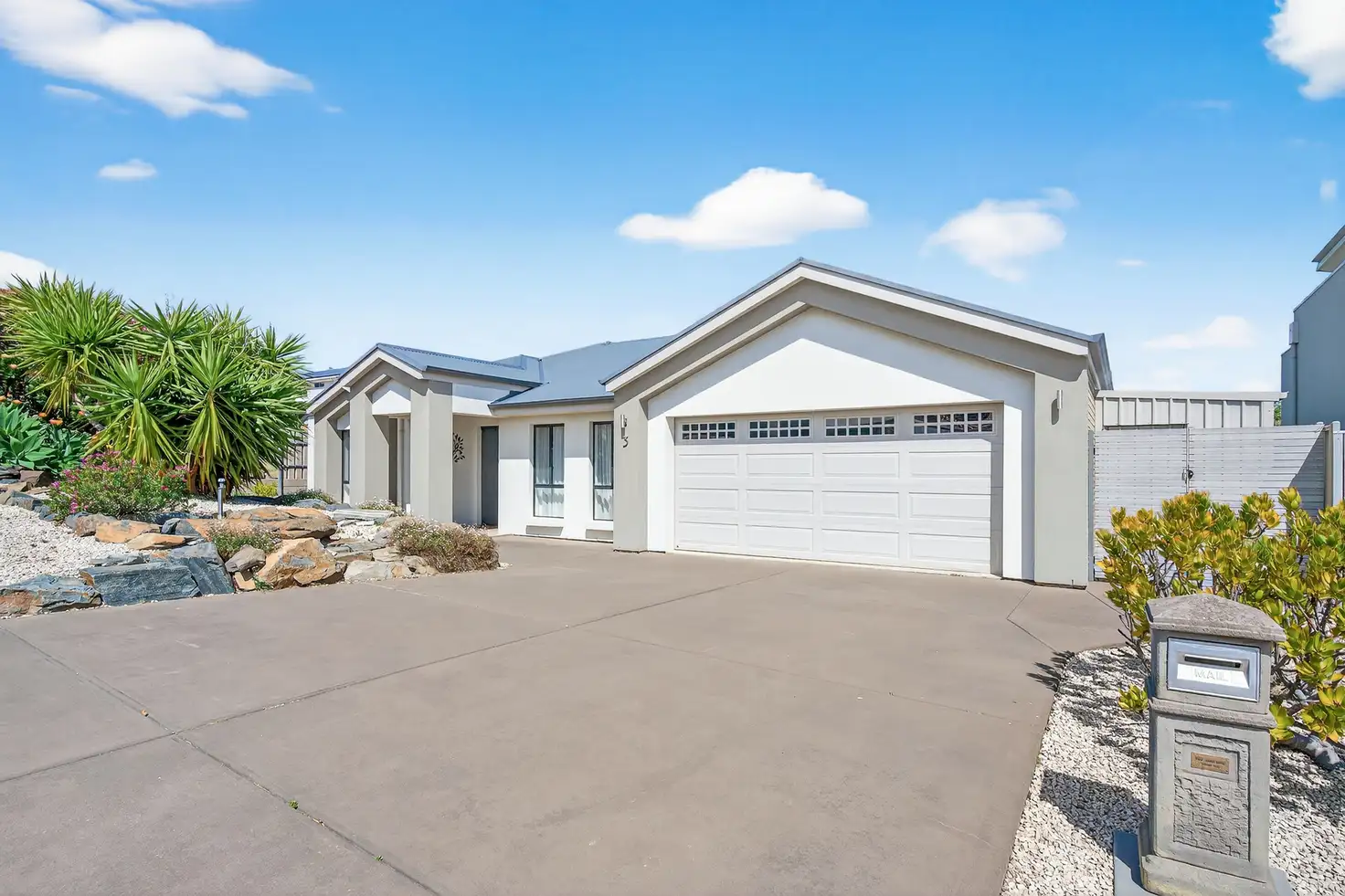


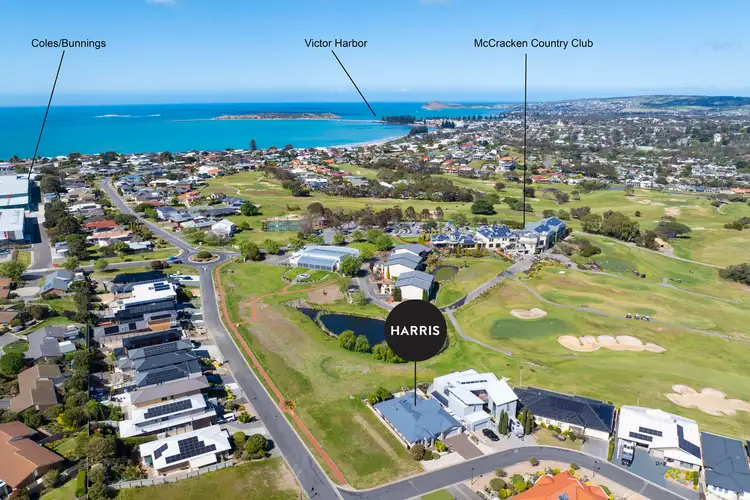
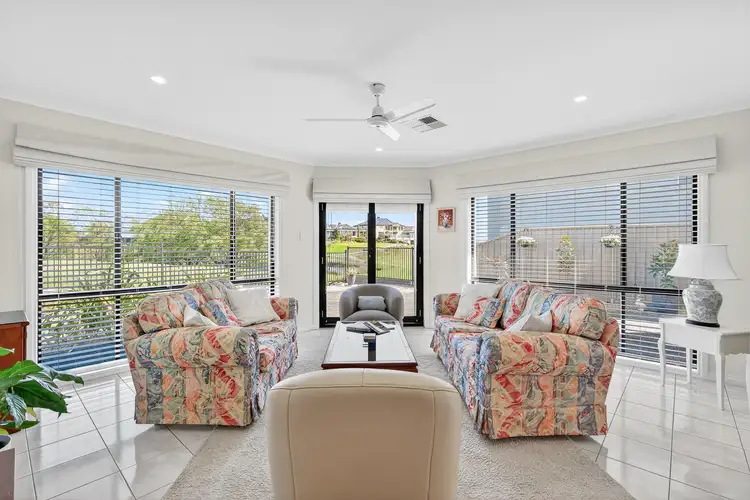


 View more
View more View more
View more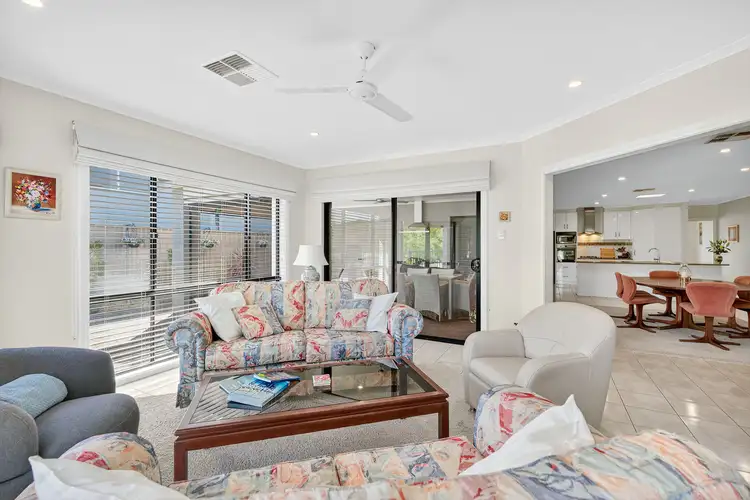 View more
View more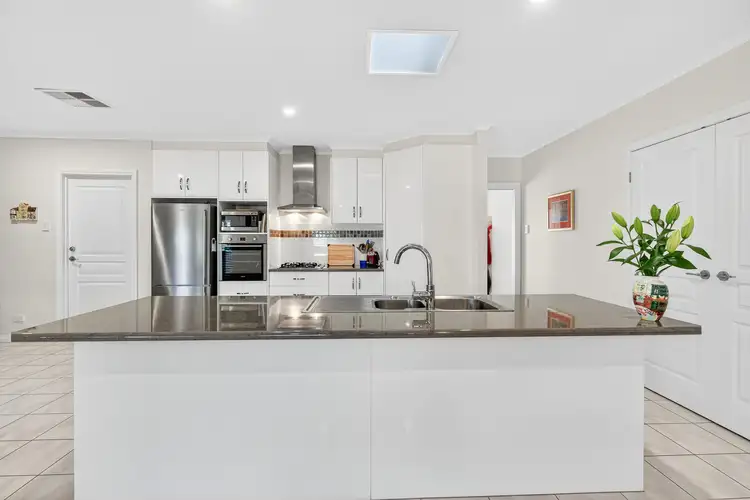 View more
View more



