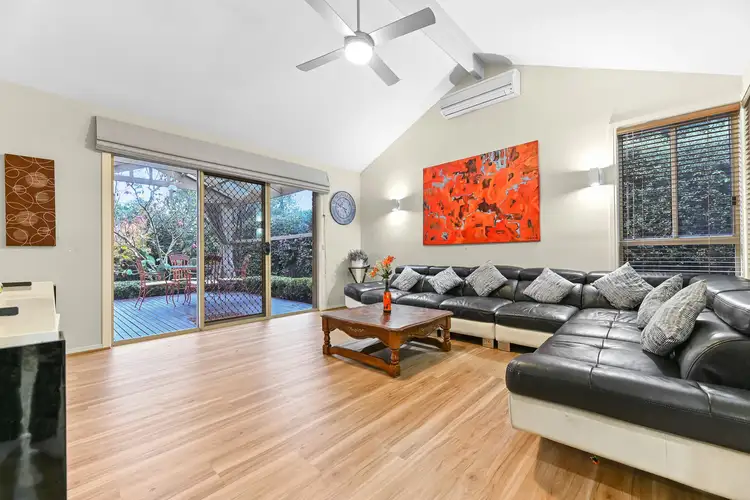A lifestyle of comfort and convenience awaits with this charming family haven, revealing spacious interiors and endless potential within a five-minute radius of everything a busy household desires. Soaking up the tranquility of its peaceful tree-lined surroundings, the home rests on a sizeable 845sqm block (approx.) with further investment opportunities, showcasing a beautiful red-brick facade that's enhanced by a sweeping wraparound porch, leadlight glass, and manicured surrounds.
Opening with calming warm tones and new hybrid floors, the thoughtful configuration boasts a formal living and dining space with soft plush carpet and gentle leafy outlooks, alongside a versatile study for the remote worker or kids' school projects or can be transferred to a 5th Bedroom.
Nestled towards the rear, the sumptuous Rumpus/Theatre zone is an architectural delight with its soaring cathedral ceilings and adjoining entertainers' deck, while the connecting meal area flows effortlessly to a soothing covered alfresco. For a family that loves to welcome guests, this is the perfect spot, gazing out to the private oasis that is the expansive backyard with its flourishing foliage and space for a pool (STCA), playset or veggie patch.
Placed centrally for ultimate convenience, the renovated stone kitchen features a sleek waterfall island for sociable meal prep or breakfasts on the go, alongside premium 900mm appliances and plentiful storage to accommodate the aspiring chef's creations.
Savouring its secluded position to ensure peace and privacy, the primary bedroom exudes calming sanctuary vibes, presenting a walk-in robe and roomy ensuite with timeless terracotta tones. The three remaining bedrooms are clustered together for convenience with built-in robes, benefiting from seamless access to the large family bathroom with its bath, separate shower, and standalone w/c.
New Ducted heating system is accompanied by split-system air conditioning to ensure warmth during winter and comfort during summer, while several practical extras complete this delightful home, including solar panels, a storage shed, a garden shed, water tank and secure double garage.
Delivering the convenience that busy families dream about, the property is situated within a stroll of Berwick Fields Primary School and glorious leafy reserves, plus five minutes from vibrant Eden Rise Village. It's also moments from picturesque Berwick Springs, Kambrya College, and select-entry Nossal High, while close to prestigious private schools, Casey Hospital, St. John of God Hospital, Berwick Station and the Princes Freeway.
Move-in ready with scope to personalise, this expansive entertainers' retreat sets the stage for a life of quiet luxury.
Property Specifications:
*Multiple living/family and dining zones, Rumpus/ Theatre has cathedral ceiling.
*New hybrid timber floors, plush carpet, timber blinds and curtains
*Entertainers' deck and alfresco gaze out to expansive sunlit backyard
*Renovated kitchen has stone benchtops, 900mm dual fuel oven, dishwasher
* Four bedrooms, Peaceful study/ 5th Bedroom, primary has walk-in robe and ensuite
*Family bathroom has bath and separate w/c, large laundry with storage
*Ducted heating, split-system AC x 2, NBN connectivity, solar panels
*Double garage, Garden Shed, storage shed, water tank, LED downlights, security screen doors and much more!
Photo I.D. is required at all open inspections.








 View more
View more View more
View more View more
View more View more
View more
