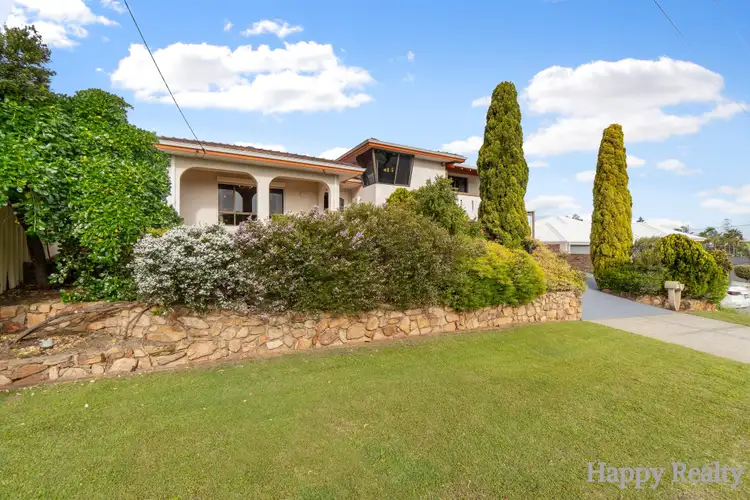Amazing quality double-brick, split-level residence stands proudly on an elevated 700sqm block in a quiet cul-de-sac, showcasing captivating views across the surrounding area with glimpses of Perth City. Designed for large or multi-generational family living, this home seamlessly accommodates three generations under one roof, combining multiple formal and informal living areas, recent modern upgrades, and a superb outdoor lifestyle with a sparkling pool and landscaped gardens.
A double-door entry sets the tone, flowing into a sunken formal lounge with roller shutters, stepping up to the dining room and through to a fully renovated gourmet kitchen. Finished with striking marble benchtops, a central island, abundant cabinetry, gas cooktop, double oven, and walk-in pantry, the kitchen overlooks the light-filled family room with high ceilings, porcelain tiles, and seamless access to the outdoors. A separate home theatre with projector, surround sound, drop-down screen, and built-in bar completes the entertainment offering.
Upstairs, the luxurious master retreat offers a perfect parent or grandparent sanctuary, featuring a private balcony with elevated views, a massive walk-in robe, and an ensuite with twin vanities and full-height tiling. A home office or optional 5th bedroom is also located on this level. Three additional spacious bedrooms all include floor-to-ceiling robes, serviced by a family bathroom and powder room, ideally configured for a younger family.
Outdoors, the home impresses with two entertaining zones: a curved-roof dome patio with BBQ area, plus a pergola-shaded poolside retreat, providing space for all ages to gather. Landscaped, reticulated gardens include a tranquil waterfall and pond at the front.
Practical features abound for a large household, with a rare triple garage (each door separate), workshop with storage, ducted reverse-cycle air-conditioning, Italian porcelain tiles, new carpets to bedrooms and theatre, and a full security system with alarm and 8 surveillance cameras. The laundry with external toilet offers ideal pool access.
Property Features
• Elevated 700sqm block with captivating views and city glimpses
• Located in quiet cul-de-sac within Willetton Senior High School zone and dual primary catchment
• High ceilings throughout with quality jarrah skirtings, doors and frames
• Fully renovated entry, kitchen, meals and family room
• Sunken formal lounge with roller shutter plus separate formal dining
Gourmet renovated kitchen with:
• Marble benchtops and central island
• Gas cooktop and double electric oven
• Walk-in pantry and extensive cabinetry
• Open-plan family room with Italian porcelain tiles and skylight
• Home theatre with projector, surround sound, drop-down screen and built-in bar
Master suite with:
• Private balcony with elevated views
• Large walk-in robe
• Full-height tiled ensuite with double vanity and shower
Study or 5th bedroom with feature corner window
Three additional bedrooms with floor-to-ceiling robes (two with roller shutters)
Family bathroom with bath and shower plus separate powder room
Laundry with external toilet (ideal pool access)
Outdoor Living
• Two entertaining zones:
• Large dome patio with BBQ area
• Pergola-shaded pool area
• Below-ground swimming pool
• Fully landscaped and reticulated gardens with waterfall feature and pond
Front patio under main roof for relaxing and enjoying the outlook
Parking and Storage
Rare triple garage (each with separate roller door)
Workshop and storeroom behind garage
Additional under-stair storage
Stainless steel benches and sink in garage
Extras and Comfort
Ducted reverse-cycle air-conditioning plus split system in family room
New carpets to bedrooms and theatre
Security alarm system and eight surveillance cameras (mobile app access)
Quality flooring: Italian porcelain tiles in living areas and new carpets in bedrooms
Location Benefits
• 900m to Southlands Shopping Centre
• 850m to Willetton Senior High School
• 3km to Bull Creek Train Station
• 3.5km to Fiona Stanley Hospital
• 7.3km to Westfield Carousel
• 12km to Perth CBD
Close to Willetton Sports Centre, Library, parks and medical facilities








 View more
View more View more
View more View more
View more View more
View more
