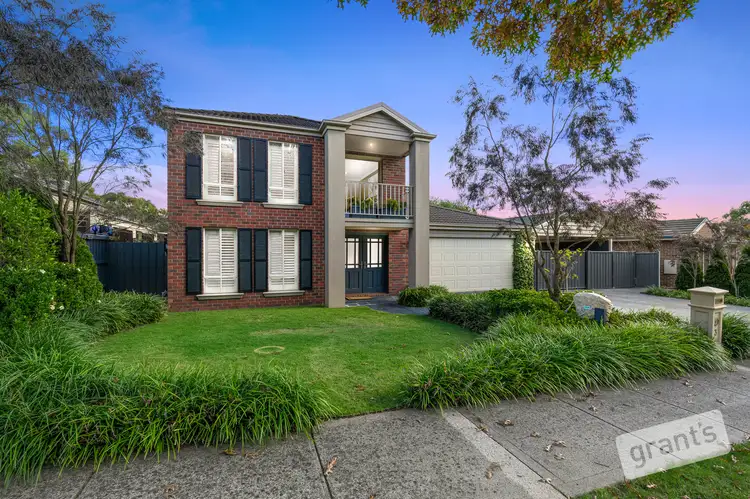Price Undisclosed
4 Bed • 2 Bath • 4 Car • 627m²



+32
Sold





+30
Sold
3 Findon Way, Berwick VIC 3806
Copy address
Price Undisclosed
- 4Bed
- 2Bath
- 4 Car
- 627m²
House Sold on Thu 14 Jul, 2022
What's around Findon Way
House description
“Charm and Sophistication”
Property features
Land details
Area: 627m²
Interactive media & resources
What's around Findon Way
 View more
View more View more
View more View more
View more View more
View moreContact the real estate agent
Nearby schools in and around Berwick, VIC
Top reviews by locals of Berwick, VIC 3806
Discover what it's like to live in Berwick before you inspect or move.
Discussions in Berwick, VIC
Wondering what the latest hot topics are in Berwick, Victoria?
Similar Houses for sale in Berwick, VIC 3806
Properties for sale in nearby suburbs
Report Listing

