Price Undisclosed
3 Bed • 3 Bath • 2 Car • 695m²
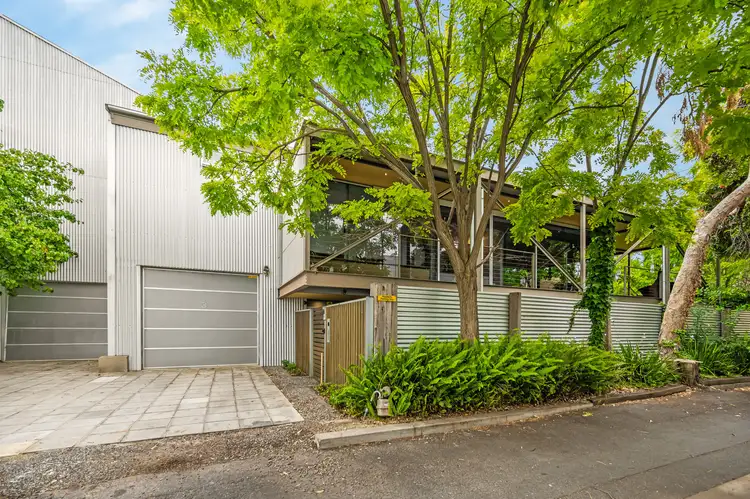
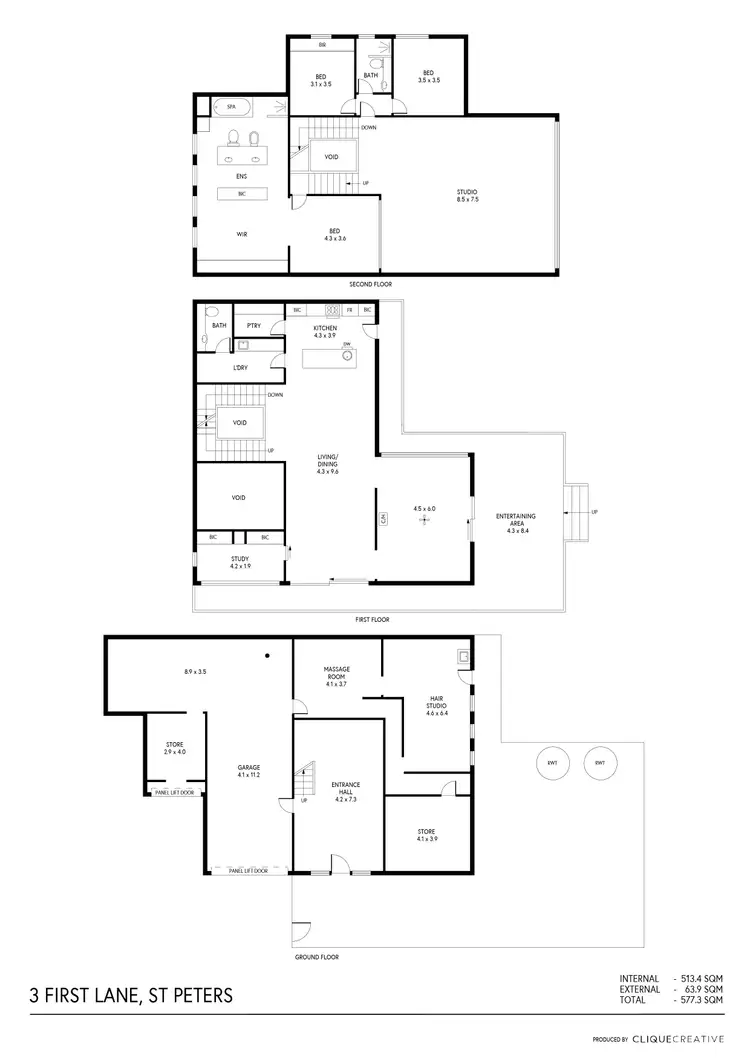
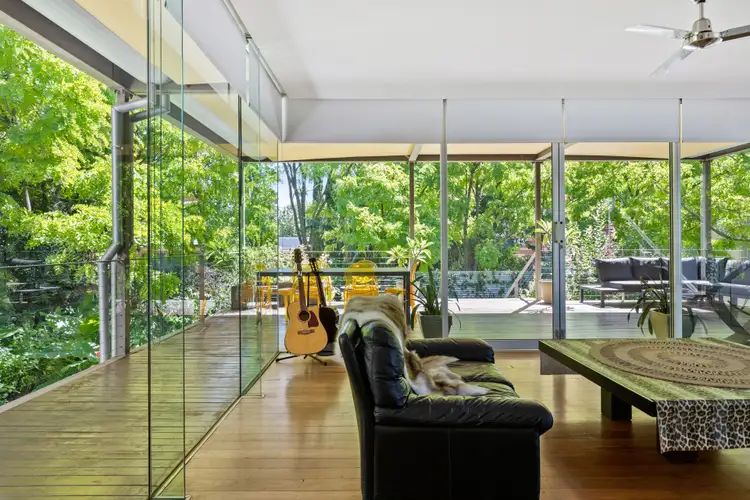
+23
Sold
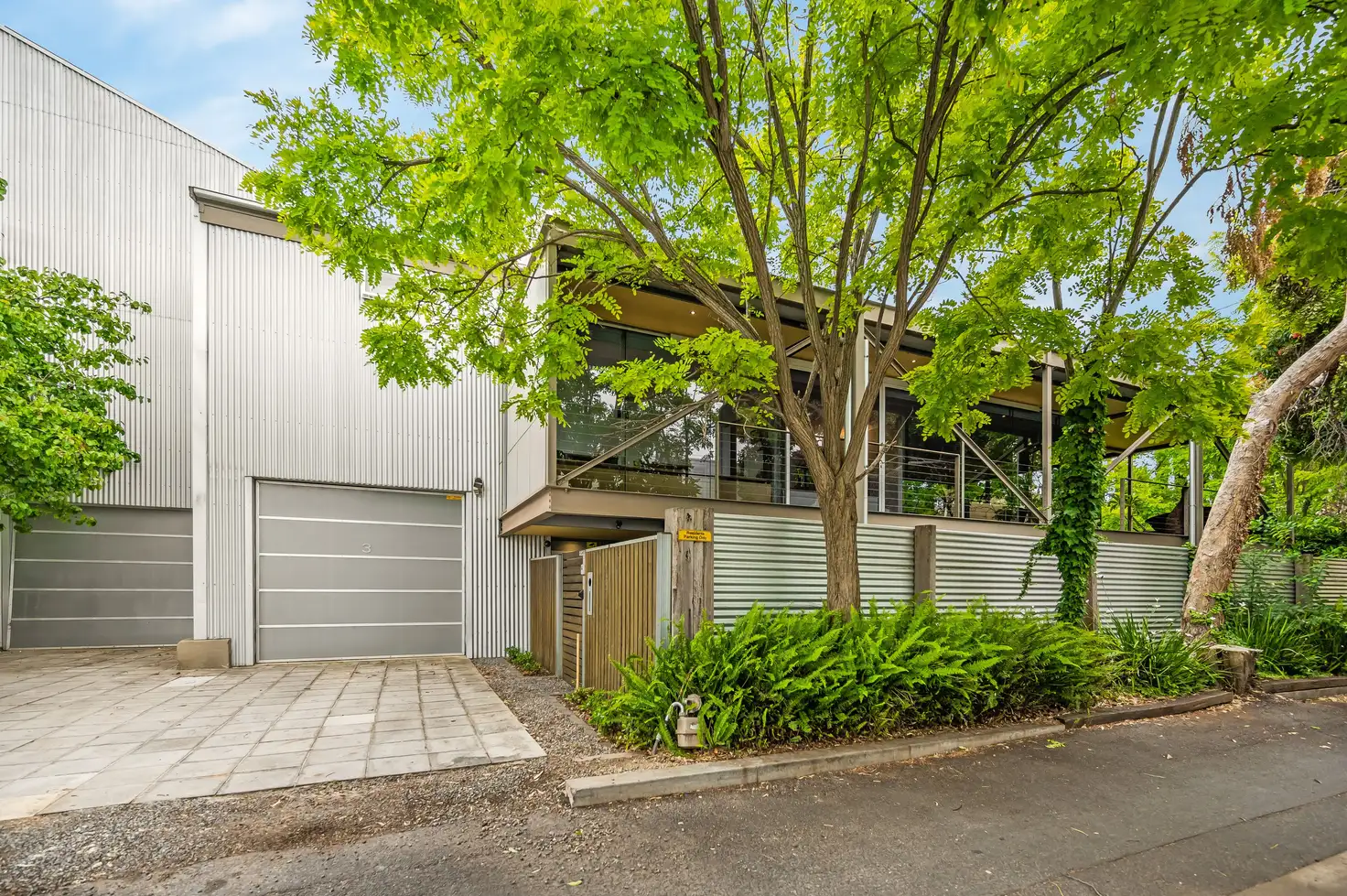


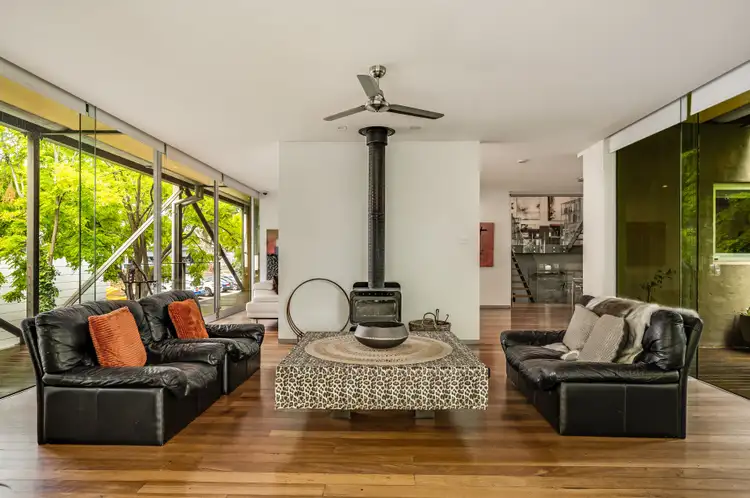
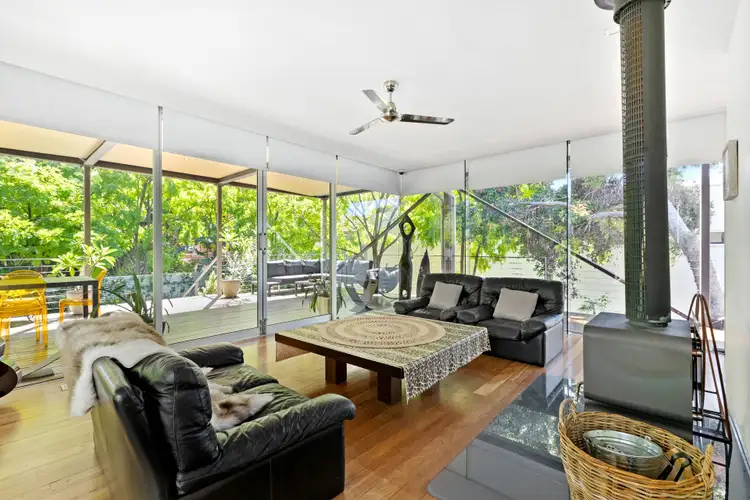
+21
Sold
3 First Lane, St Peters SA 5069
Copy address
Price Undisclosed
- 3Bed
- 3Bath
- 2 Car
- 695m²
House Sold on Mon 19 Jun, 2023
What's around First Lane
House description
“Incredible, architecturally designed property spills across a stunning multi-level floorplan of decadent living and spacious entertaining”
Land details
Area: 695m²
Property video
Can't inspect the property in person? See what's inside in the video tour.
Interactive media & resources
What's around First Lane
 View more
View more View more
View more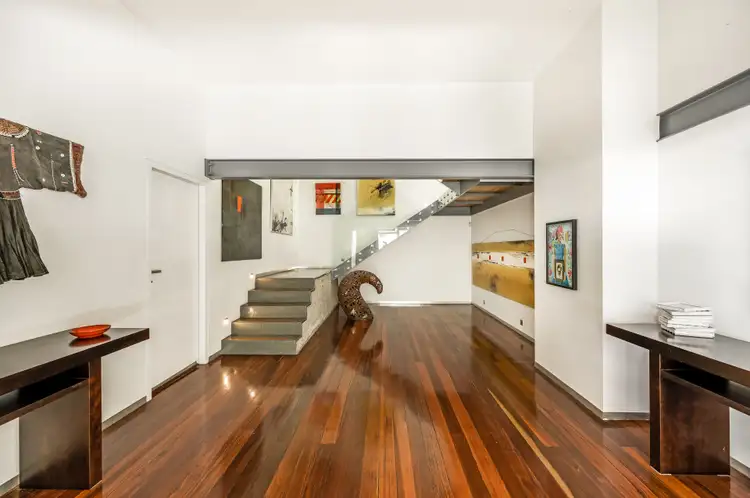 View more
View more View more
View moreContact the real estate agent
Nearby schools in and around St Peters, SA
Top reviews by locals of St Peters, SA 5069
Discover what it's like to live in St Peters before you inspect or move.
Discussions in St Peters, SA
Wondering what the latest hot topics are in St Peters, South Australia?
Similar Houses for sale in St Peters, SA 5069
Properties for sale in nearby suburbs
Report Listing

