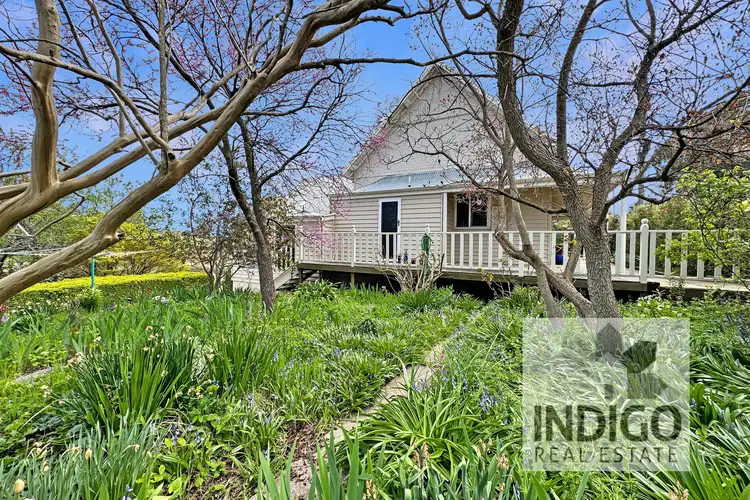Perfectly positioned just 500 metres from Beechworth's main street, this beautifully presented four-bedroom, two-bathroom home captures breathtaking, elevated views across the Beechworth Gorge. Set on one title, and across two lots totalling approximately 1,829sqm, this home and property offers a unique combination of space, privacy, and proximity to the town's cafés, shops, and attractions.
Originally built in the 1860s, the front of this home retains its classic weatherboard character, whilst the rear has been thoughtfully renovated to introduce light, flow, and modern comfort. Together, they create a home that beautifully bridges Beechworth's history with contemporary living.
At the heart of this home, the spacious formal lounge is its true highlight. With plush new 5-star hypoallergenic carpet underfoot, a Mitsubishi split system air-conditioner, built-in shelving, and a convenient study nook with overhead storage, this room is both functional and refined. French doors open to an undercover timber deck, with spectacular and uninterrupted panoramic views across the Beechworth Gorge. Whether enjoyed from indoors or out, the ever-changing light and landscape make this space one of exceptional beauty and calm.
The contemporary kitchen is bright, airy, and perfectly positioned to continue the connection with the Gorge views. It features stone benchtops, an AEG induction cooktop, Pyrolytic oven, soft-close drawers, Miele dishwasher, and a decorative pressed metal ceiling that adds a touch of heritage charm.
Honeycomb blinds throughout the lounge, kitchen, and dining areas enhance comfort and energy efficiency, while the adjoining dining area opens to a low-maintenance side deck made from engineered timber – ideal for relaxed outdoor meals.
The king-sized main bedroom is a private retreat complete with reverse-cycle air-conditioning. French doors open to the front verandah with its graceful concave roofline, and a walk-in robe adjoining a tiled ensuite with stone benchtop vanity, walk-in shower, and toilet. Three additional queen-sized bedrooms – two upstairs and one on the lower level – each feature carpet and built-in storage, with the downstairs bedroom opening to the front verandah via French doors.
The main bathroom reflects the same attention to quality, offering a freestanding bath, large walk-in shower, double stone-topped vanity, wall heater, and a separate toilet. A generous laundry provides ample storage and direct access to the side deck and yard.
Throughout, this home showcases thoughtful upgrades including double glazing to the rear and upstairs, a heat pump hot water system, and Starlink connectivity for reliable high-speed internet.
Outside, the property celebrates Beechworth's natural beauty. Set amid original rock shelves and red gum stumps, the gardens feature drystone walls, established stone beds, and privacy hedging. A paved patio offers a peaceful outdoor escape, while mature mulberry and almond trees bring a touch of country charm.
Adding to the appeal is a recently updated studio with loft – fully insulated, freshly painted, and carpeted, with power connected and its own new deck overlooking the Gorge. Perfect as a home office, art studio, or music room, it's a flexible space that complements the home's inspiring setting.
This is a property that balances light, space, and character with modern practicality – offering a lifestyle defined by peace, comfort, and connection to Beechworth's stunning natural landscape.
For more information or to arrange your private inspection, contact the Indigo Real Estate Sales Team on 03 5728 3295.








 View more
View more View more
View more View more
View more View more
View more
