“Charming Family Bungalow in the Heart of Norwood”
Expressions of Interest Closing 22nd of March (USP)
Perfectly positioned just 1km from The Parade and situated on an impressive allotment of 669m2, this large family home offers space, charm and style in a convenient location.
Presenting a flexible floor plan comprising of multiple living areas, 4 large bedrooms including downstairs master, 3 bathrooms, updated kitchen, outdoor entertaining area, inground swimming pool & spa as well as a detached games room the home boasts desirable character features such as lofty ceilings, solid timber floors and ornate fireplaces making this 1925 built, stone fronted bungalow the perfect family home.
Key Features Ground Floor:
- Master bedroom complete with ensuite bathroom, built in robe and stunning fire place
- Bedroom 2, generous in size and with built in robe
- Formal lounge & dining area complimented by a beautiful old world fireplace
- Updated kitchen with quality appliances, corner pantry, dishwasher and breakfast bar
- Spacious family/meals area with an outlook to the side courtyard
- Central heritage style bathroom
- Additional sun room
- Separate laundry with additional storage and 4th toilet
- Sparkling inground swimming pool with solar heating and gas heated spa
- Covered outdoor entertaining area combining indoor and outdoor living – perfect for hosting family and friends year round
- Two storey coach house (half) – ideal for use as a games room, home office and or home gym
- Carport with automatic roller door – room for 3 cars plus secure garage for further storage or vehicle accommodation.
- Manicured front and rear gardens
First Floor Features:
- Bedrooms 3 & 4, both generous in size – bedroom 4 with built in robe and cupboard
- Bathroom with toilet and vanity
- Upstairs landing – could be used as a study nook or reading area
Additional Features
- Solar Panels – 6KW System
- Ducted reverse cycle air conditioning
- Quality plantation shutters throughout
- Outdoor pizza oven
- Front porch - The perfect spot for enjoying your morning coffee
Perfectly located on a quiet street the Adelaide CBD is less than 5km away and you are just a short stroll to the Parade, public transport and local shops as well as being zoned to Norwood Primary School, Norwood Morialta and close by to a host of prestigious private schools.
Year Built / 1925
Land Size / 669m2
Council / City of Norwood Payneham
Council Rates / $597 PQ
All information provided has been obtained from sources we believe to be accurate, however, we cannot guarantee the information is accurate and we accept no liability for any errors or omissions (including but not limited to a property's land size, floor plans and size, building age and condition) Interested parties should make their own enquiries and obtain their own legal advice.

Air Conditioning

Dishwasher

Ducted Cooling

Ducted Heating

Floorboards

Living Areas: 2

Outdoor Entertaining

Outside Spa

Pool

Remote Garage

Reverse Cycle Aircon

Rumpus Room

Secure Parking

Shed

Solar Hot Water

Solar Panels

Toilets: 4

Water Tank
Close to Schools, Close to Shops, Close to Transport, Pool, Swimming Pool - Below Ground, reverseCycleAirCon
$597 Quarterly
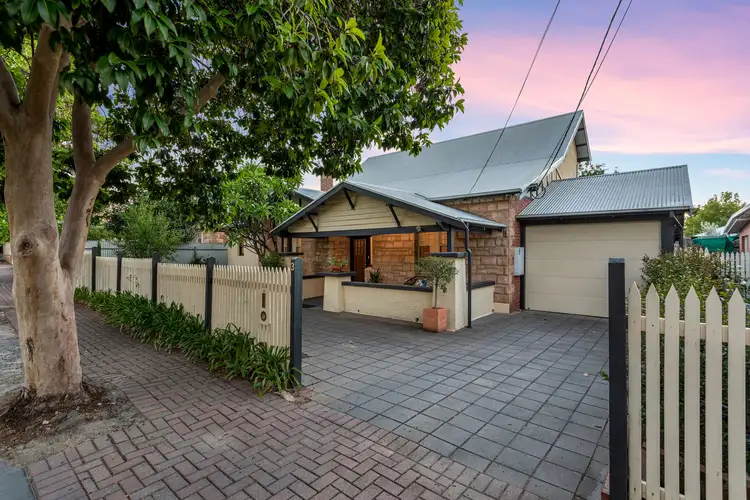
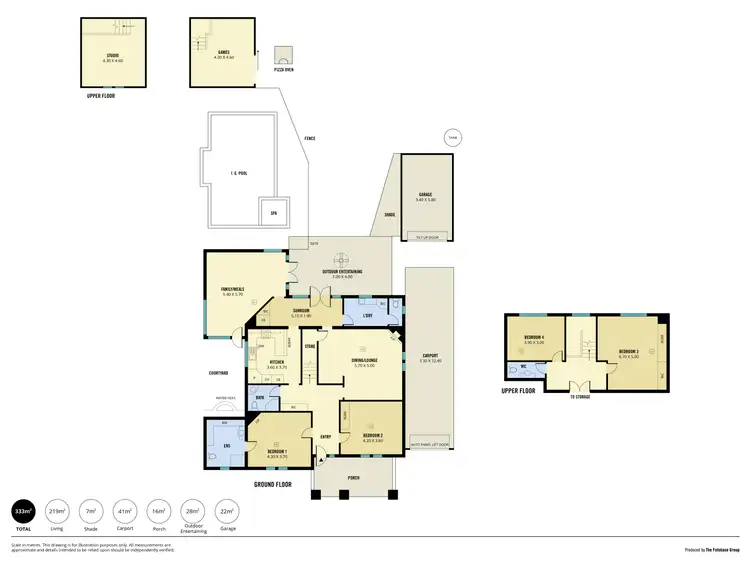
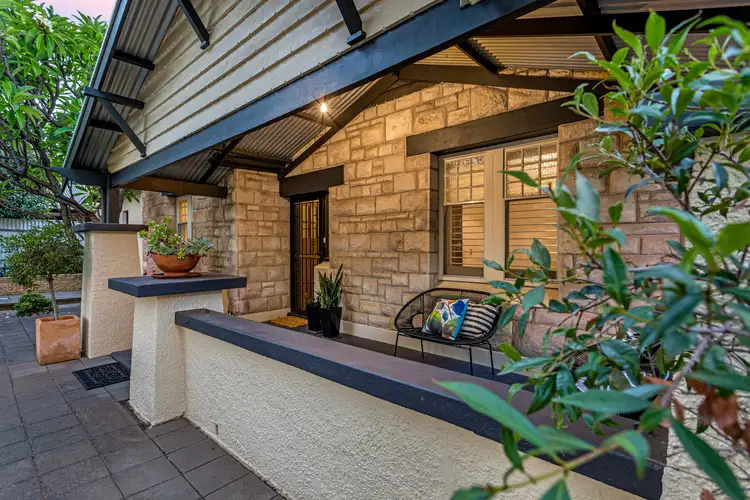
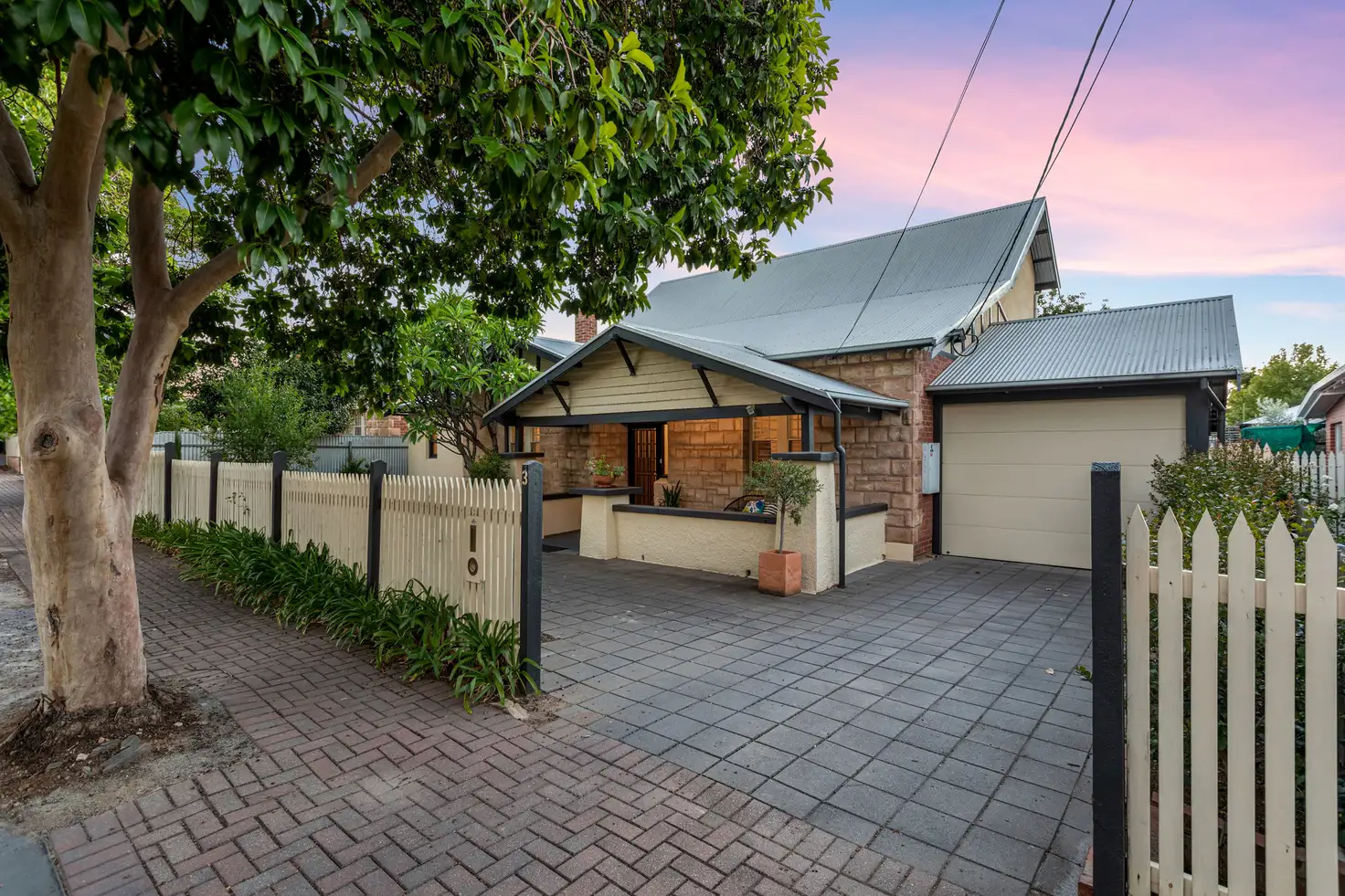


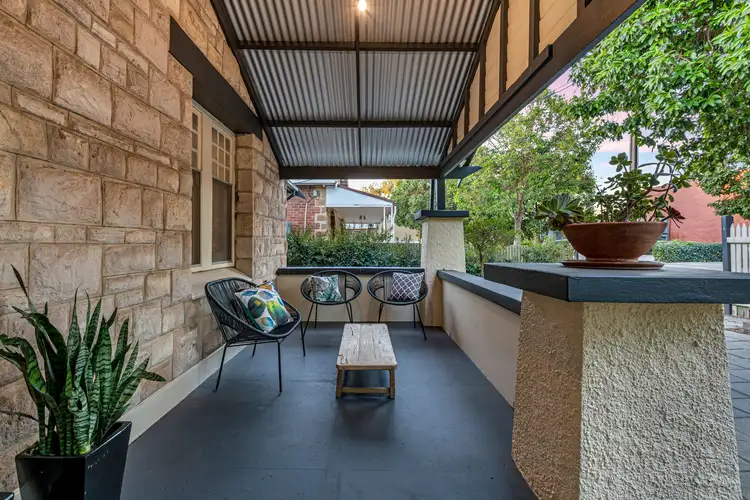
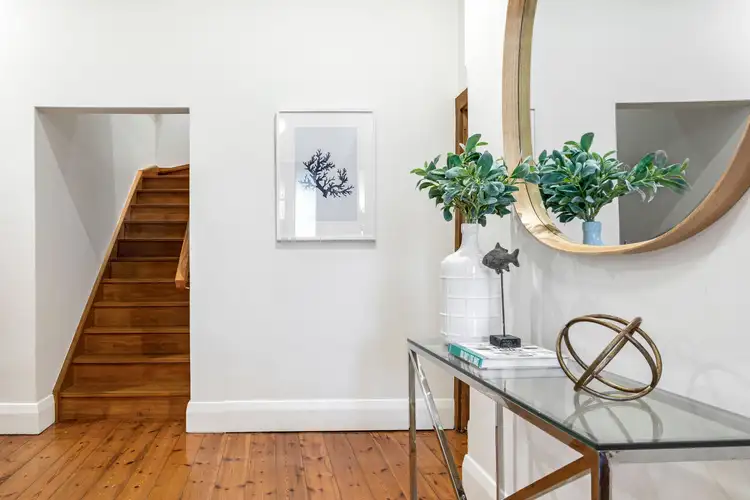
 View more
View more View more
View more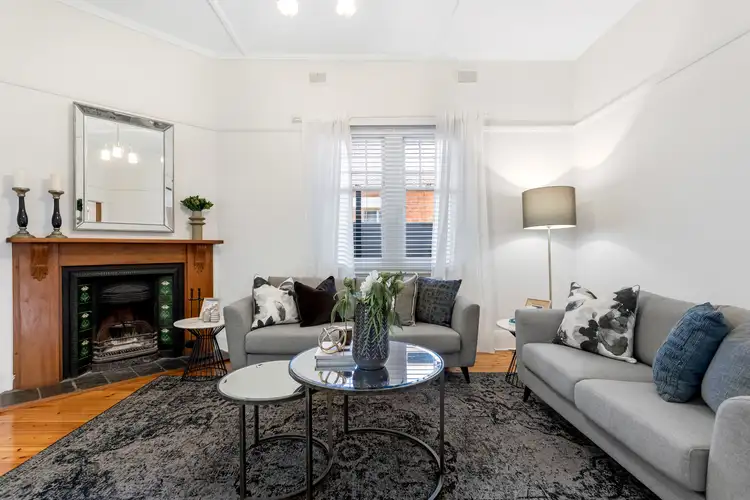 View more
View more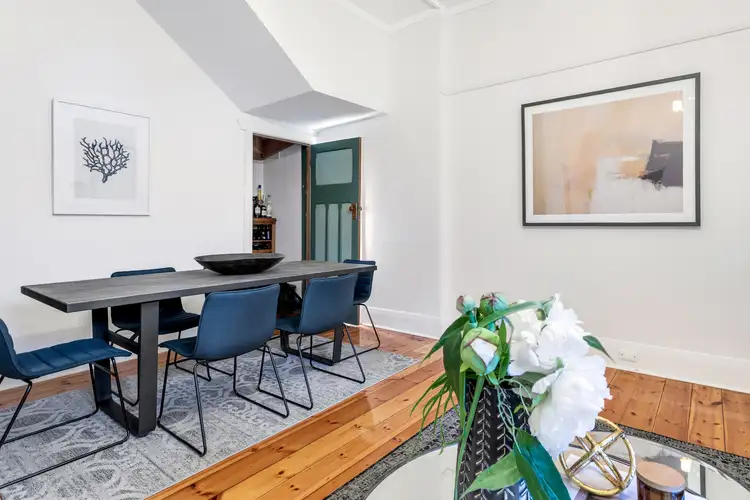 View more
View more
