$445,000
3 Bed • 1 Bath • 3 Car • 600m²
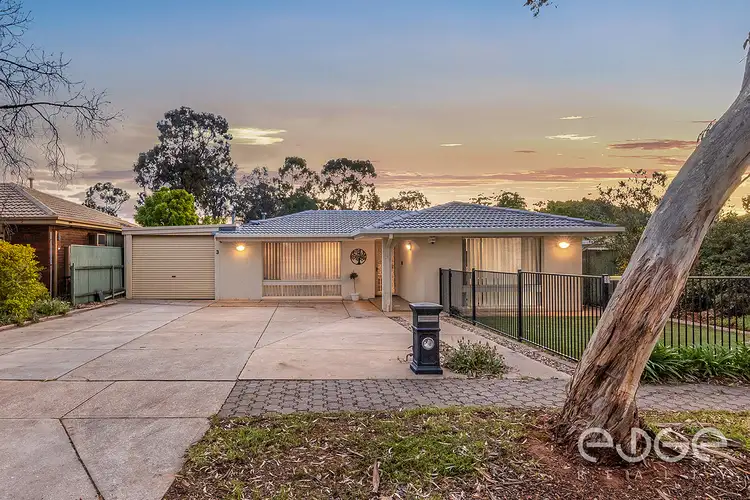


+31
Sold



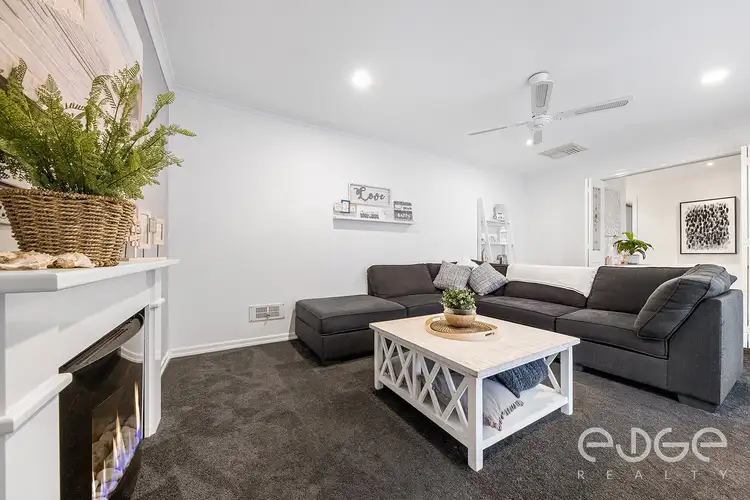
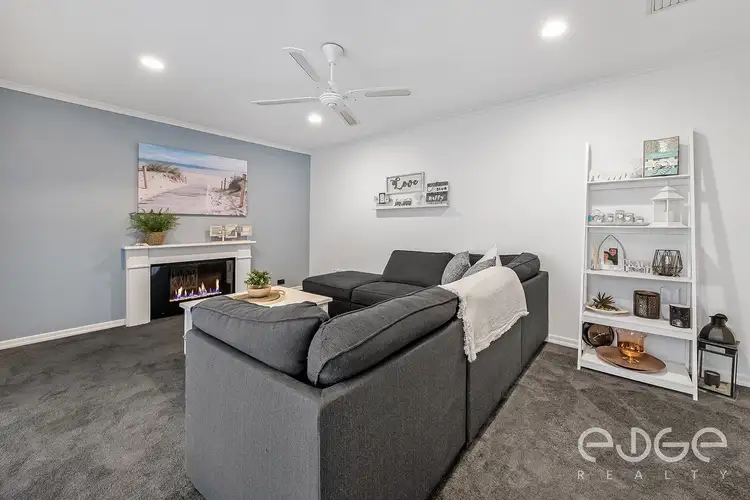
+29
Sold
3 Francis Crescent, Salisbury Heights SA 5109
Copy address
$445,000
- 3Bed
- 1Bath
- 3 Car
- 600m²
House Sold on Tue 10 Nov, 2020
What's around Francis Crescent
House description
“Incredible Family Home Designed for Comfort and Entertaining!”
Property features
Other features
RumpusBuilding details
Area: 125m²
Land details
Area: 600m²
Interactive media & resources
What's around Francis Crescent
 View more
View more View more
View more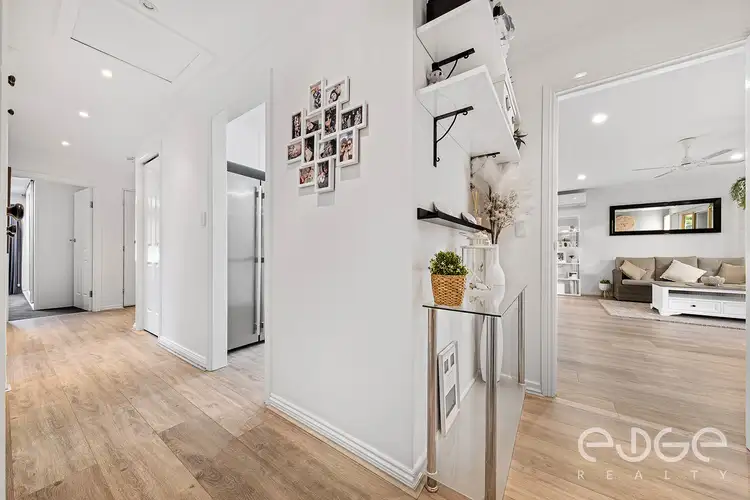 View more
View more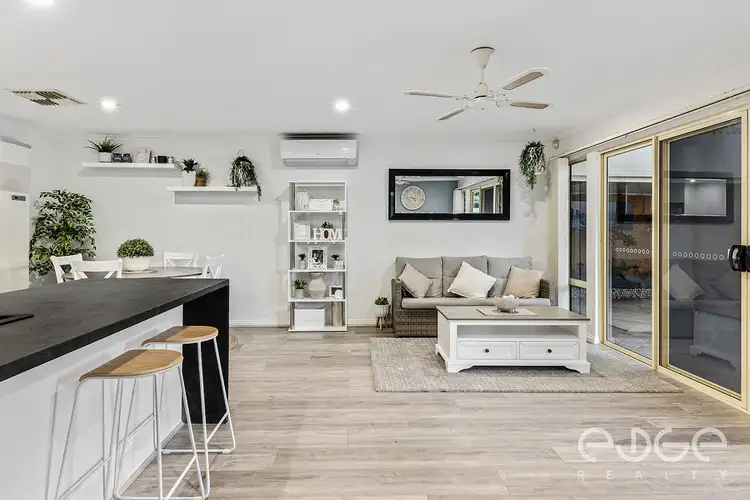 View more
View moreContact the real estate agent

Andrew Farnworth
Edge Realty
0Not yet rated
Send an enquiry
This property has been sold
But you can still contact the agent3 Francis Crescent, Salisbury Heights SA 5109
Nearby schools in and around Salisbury Heights, SA
Top reviews by locals of Salisbury Heights, SA 5109
Discover what it's like to live in Salisbury Heights before you inspect or move.
Discussions in Salisbury Heights, SA
Wondering what the latest hot topics are in Salisbury Heights, South Australia?
Similar Houses for sale in Salisbury Heights, SA 5109
Properties for sale in nearby suburbs
Report Listing
