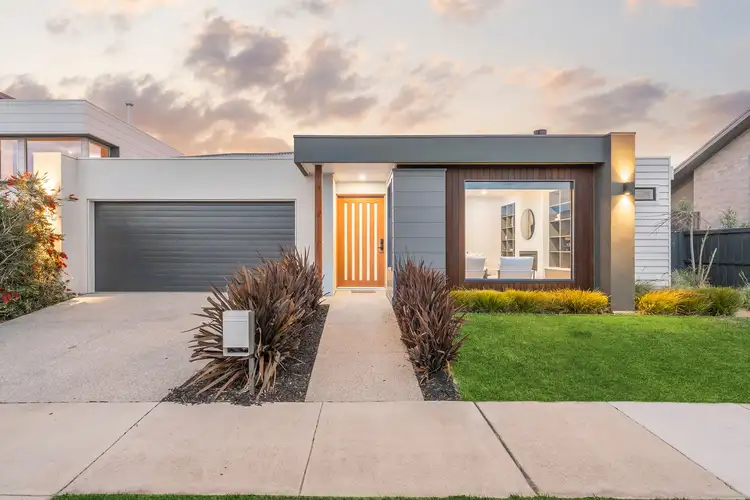Defined: Loaded with high-end finishes and a string of luxury inclusions, this former display home in Hudson Ridge exemplifies stylish family living, boasting an expansive layout, abundant natural light, and multiple living zones. Custom touches throughout provide an eye-catching statement and thoughtful practicality, while low-maintenance coastal gardens soften the contemporary architecture with movement and natural beauty.
Positioned within a highly-sought pocket of Mount Duneed, close to local schools, retail, and choice in recreational reserves and open grassy spaces.
Considered:
Kitchen: Expansive island bench with breakfast bar overhang and microwave cavity, full-height cabinetry complements two-toned cupboards, 900mm stainless steel appliances, dishwasher, dual inset-sink, large fridge cavity framed by additional storage, splashback window, and downlights with three large feature lights. Direct laundry access.
Living/Dining: Engineered timber floors, expansive glass stackers to alfresco, bespoke bench seating, highlight window with roller blind, gas log fireplace, built-in bar cabinetry alongside dining space, and secondary sliding doors to rear patio.
Secondary Lounge: Carpet underfoot, Heat & Glo gas log fireplace, custom joinery with open shelving, large front-facing picture windows, and custom roller blinds.
Master Suite: Spacious and light-filled, double door entry, carpet underfoot, highlight window with roller blind, exterior glass door, walk-in robe, and ensuite with cavity slider entry, private toilet, dual vanity with soft close cabinetry, large mirror, matte black hardware and tapware, and shower with dual heads and wall niche.
Main Bathroom: Spacious, with freestanding tub, oversized single vanity with underbench storage, shower with dual heads, black hardware and tapware, towel rail, and separate powder room.
Additional Bedrooms: Confined to a private accommodation wing, three bedrooms each feature carpet, custom roller blinds with pelmet, and built-in robes with frosted glass sliders.
Outside: Cradled in low-maintenance coastal gardens, the 480sqm (approx.) allotment provides outdoor enjoyment across both a rear sun-drenched patio with exposed aggregate concrete, and a central courtyard with access via the master bedroom and rear entertaining domain. All linked via crushed rock paths and secured by standard perimeter fencing.
Luxury Inclusions: Brivis gas ducted heating, evaporative cooling, laundry with drying cupboard and exterior access, ample hallway storage, twin study nook with large picture window, and double garage with split-system air conditioning.
Close by facilities: McCubbin Drive Playground, Mount Duneed Primary School, Mirripoa Primary School, Geelong Lutheran College, Armstrong Creek, Armstrong Creek Town Centre, Waurn Ponds Shopping Centre and Train Station, with access to Torquay and Geelong CBD via the Surf Coast Highway.
Ideal For: Professionals, growing families, active downsizers, or investors.
*All information offered by Oslo Property is provided in good faith. It is derived from sources believed to be accurate and current as at the date of publication and as such Oslo Property simply pass this information on. Use of such material is at your sole risk. Prospective purchasers are advised to make their own enquiries with respect to the information that is passed on. Oslo Property will not be liable for any loss resulting from any action or decision by you in reliance on the information. Photo ID must be shown at all open inspections in order to inspect the property*








 View more
View more View more
View more View more
View more View more
View more
