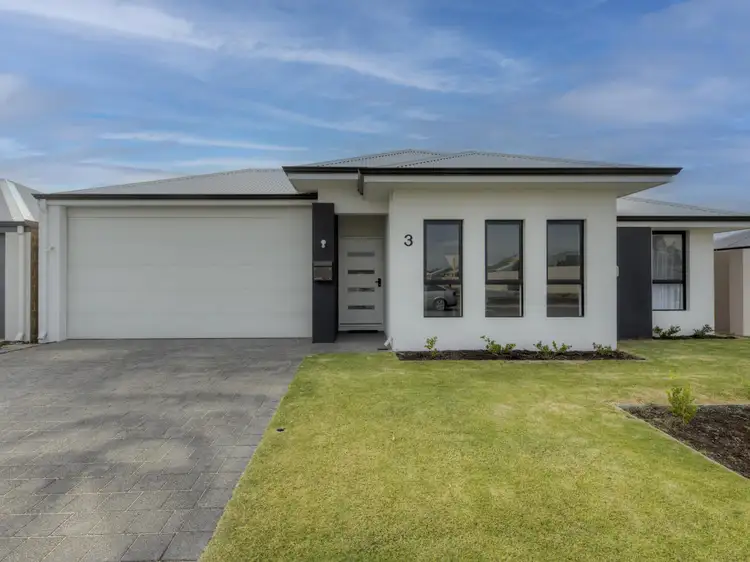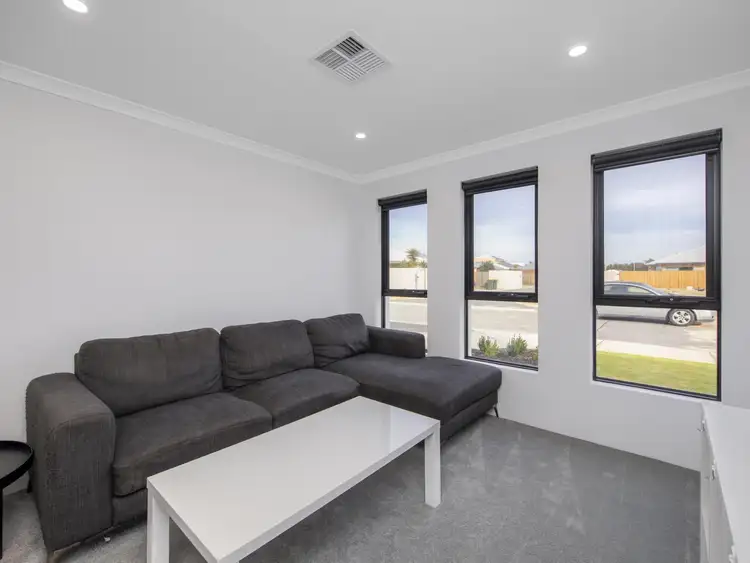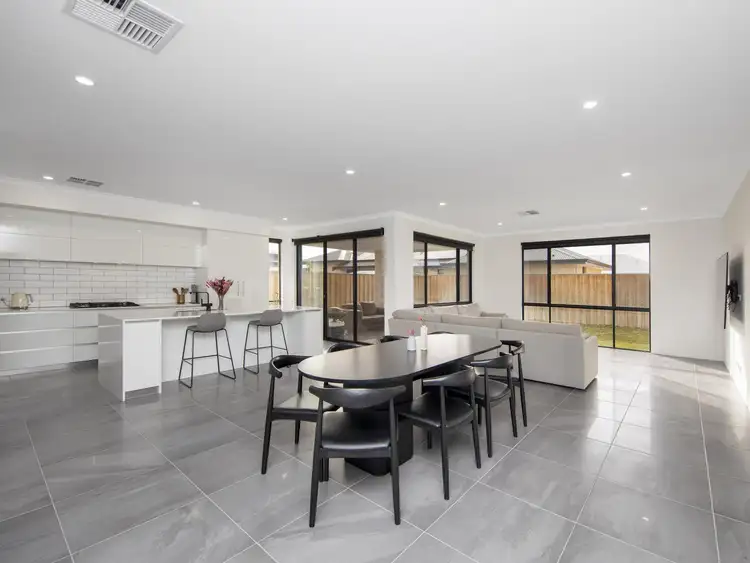Price Undisclosed
3 Bed • 2 Bath • 2 Car • 371m²



+19
Sold





+17
Sold
3 Freize Street, Ellenbrook WA 6069
Copy address
Price Undisclosed
- 3Bed
- 2Bath
- 2 Car
- 371m²
House Sold on Fri 10 May, 2024
What's around Freize Street
House description
“A CUT ABOVE THE REST”
Other features
Water ClosetsBuilding details
Area: 158m²
Land details
Area: 371m²
What's around Freize Street
 View more
View more View more
View more View more
View more View more
View moreContact the real estate agent

Team Kantor
5 Star Realty Professionals
0Not yet rated
Send an enquiry
This property has been sold
But you can still contact the agent3 Freize Street, Ellenbrook WA 6069
Agency profile
Nearby schools in and around Ellenbrook, WA
Top reviews by locals of Ellenbrook, WA 6069
Discover what it's like to live in Ellenbrook before you inspect or move.
Discussions in Ellenbrook, WA
Wondering what the latest hot topics are in Ellenbrook, Western Australia?
Similar Houses for sale in Ellenbrook, WA 6069
Properties for sale in nearby suburbs
Report Listing

