Masterbuilt, every luxurious detail of this Henry Pollock designed residence celebrates the fusion of immaculate taste with contemporary yet comfortable family living. Completed to the highest of standards and with endless wow factor, why experience the stress and drain of a renovation when you could simply begin your dream life in one of the suburbs most incredible properties? Much more than a home, this spectacular property offers an unrivalled lifestyle for all seasons. From cosy winter fires to summer in the sparkling pool, this is refined, resort-like living in sought after Castlewood Estate.
• Lashings of curb appeal, highside in a sought-after street. Mature gardens with sandstone detail lead to feature front doors setting the tone for a stylish, modern French aesthetic.
• From grand facade to entry via a show-stopping foyer every turn demonstrates the highest attention to taste and detail. Magnificently appointed, exquisite features include a black fireplace, stunning white French windows drawing the outside in to spacious sun lit rooms, a feature curved wall staircase (with inbuilt lighting), Oak flooring and wainscotting.
• With multiple formal and informal living spaces to choose from families can enjoy both quality and quiet time, an additional rumpus, home office and teen retreat add flexibility to create a lifestyle suited to your desired way of living.
• Like pulled from a magazine, the showstopping island kitchen ticks every box for stylish, convenient entertaining. Meticulously selected every detail combines the best in contemporary living with the day-to-day needs of a family. Silestone benchtops with waterfall ends, triple ovens including ILVE gas cooktop, soft close and motorised flipper hinges, undermount sink, concealed rangehood and hidden power points are equal parts impressive and practical.
• The grand-sized master suite with double corner windows, 'dream wardrobe' and a resort-like bathroom (with double vanity and heated flooring) is located privately as an adult's retreat.
• Three further, well-sized family bedrooms with ceiling fans and walk-in wardrobes share an upscale bathroom with meticulous finishing including floor to ceiling tiling.
• For those seeking in-law accommodation a (second) ground level master suite ticks all the boxes and adds to the flexibility of this family-lead floorplan.
• Delighting entertainers and designed for year-round outdoor living the alfresco areas enjoy a seamless indoor-outdoor feel. Wrapped by green lawns, the travertine surrounded saltwater pool will be a show stopping backdrop for future summers.
• Perfect for an evening wine the charming second floor balconette offers magnificent sunset views from one of the highest points in the Hills District.
• Excellent practical inclusions elevate the overall daily living experience include gas heating point, ducted air conditioning with three zones, garden irrigation, retractable fly screens to outdoor, slimline roller blinds, lockable garden storage for pool equipment etc, extra internal height to the triple garage (and all garage doors) for caravans / boats and excellent side access to both sides of the property.
• Further inclusions adding to the overall magnificence of this home include French profile doors, terra cotta roof riles, quality flooring inc short loop woollen carpet, luxe laundry with stone benchtop (and cat flap!) and much, much more.
Executed to the highest of standards and ready to impress all year round, this spectacular home is now ready to welcome a new family who will appreciate its family-first floorplan, flexible configuration, exceptional location, and the rare opportunity to own the 'total package'. Much more than a house, this is a lifestyle rarely seen in Blue-Ribbon Castle Hill.
Location Benefits:
• Zoned for Castle Hill Public School (2km) and Castle Hill High School (2.3km). Other quality schools are within easy car or bus access, including Oakhill College and William Clarke College
• 2 minutes drive or 15 minutes walk to Castle Hill Metro Station (9 minutes to Epping, 11 minutes to Chatswood, 35 minutes to CBD).
• 1450m to Castle Mall and 1550m to Castle Towers shopping, dining, entertainment & transport precinct
• 450m to Castlewood Community Reserve
Disclaimer: This advertisement is a guide only. Whilst all information has been gathered from sources we deem to be reliable, we do not guarantee the accuracy of this information, nor do we accept responsibility for any action taken by intending purchasers in reliance on this information. No warranty can be given either by the vendors or their agents.
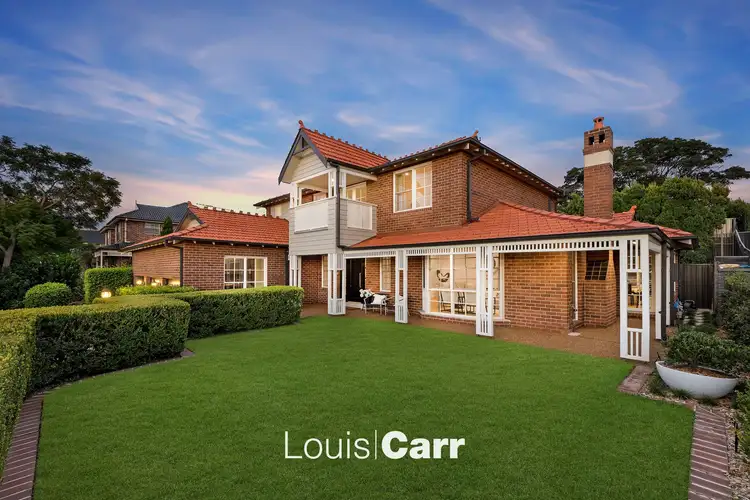
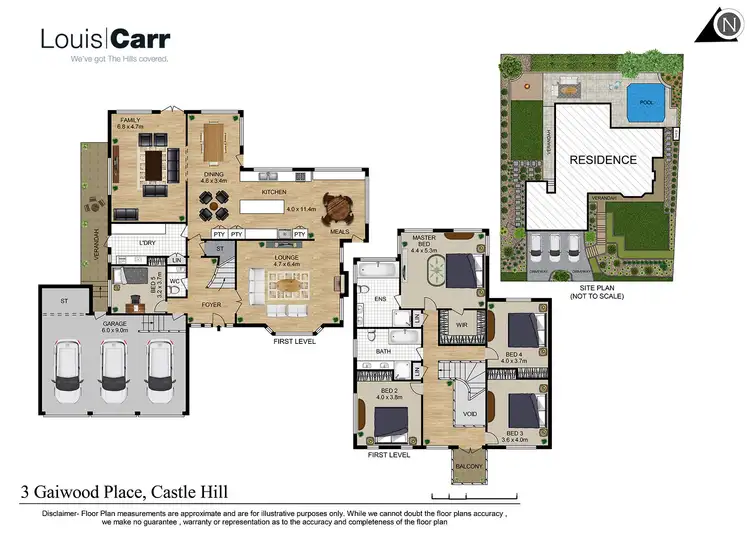
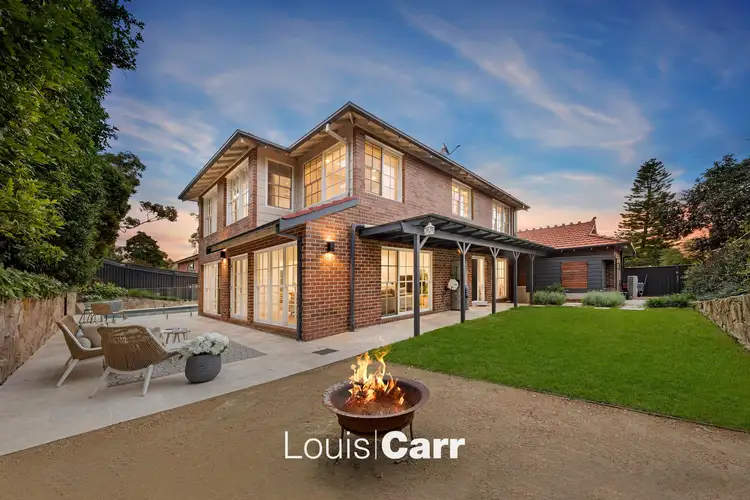
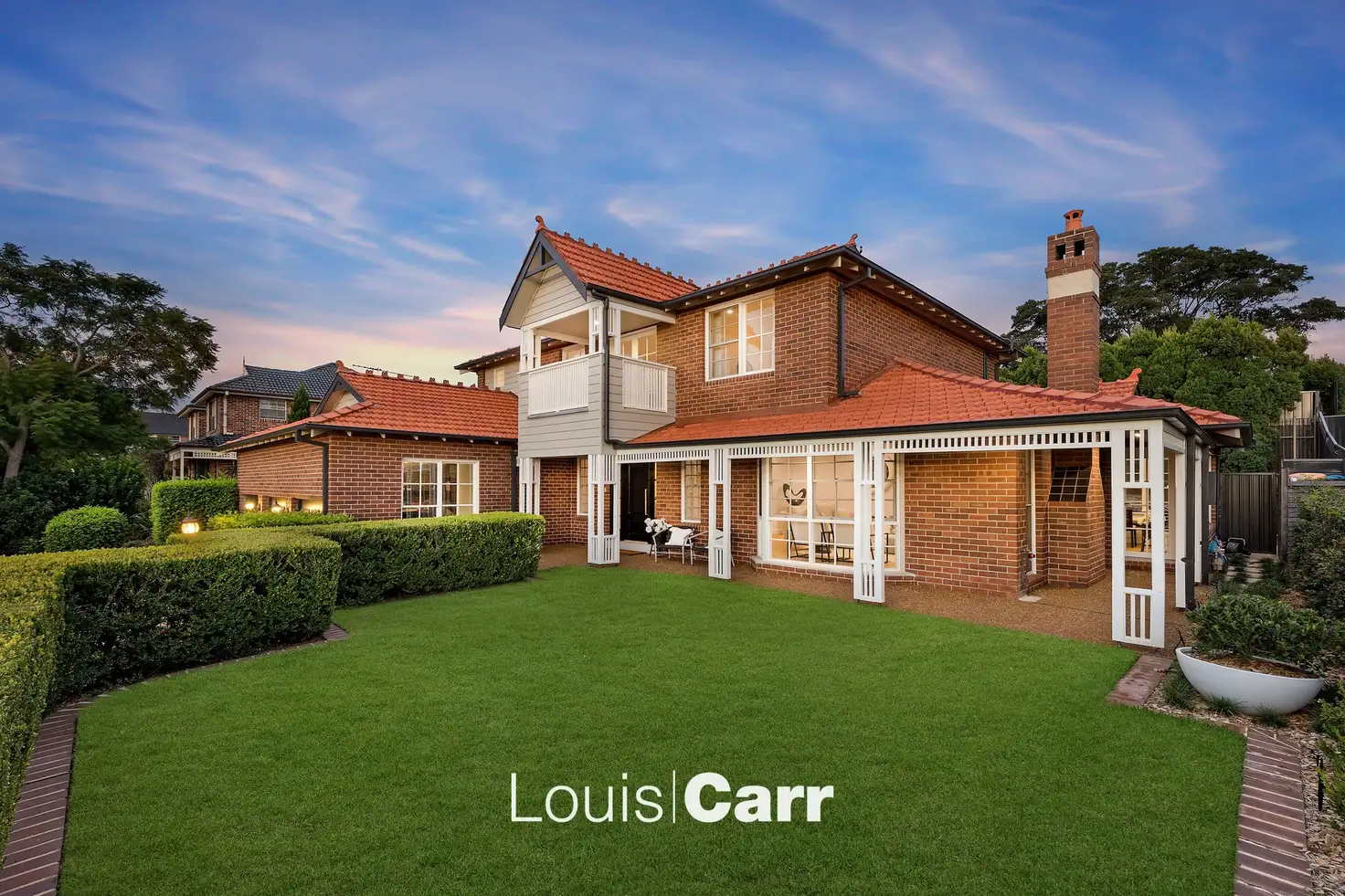


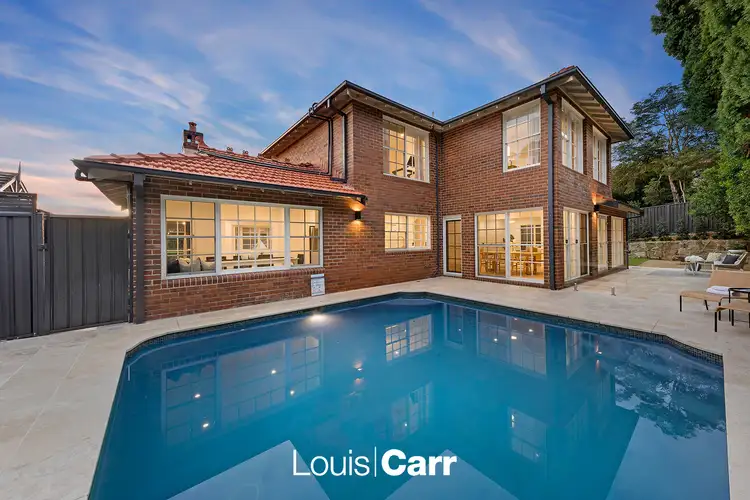
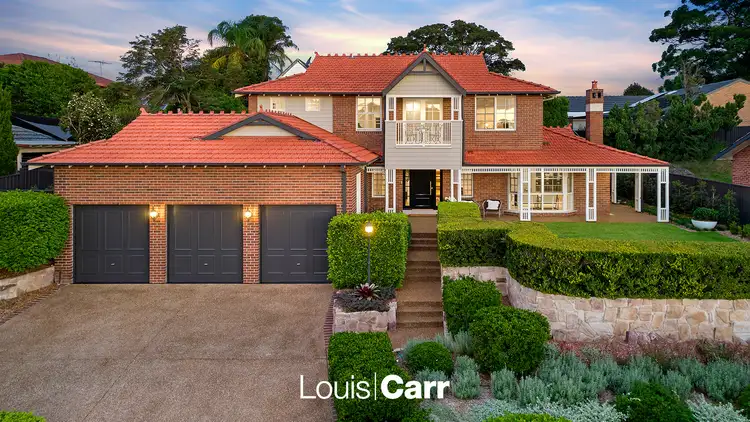
 View more
View more View more
View more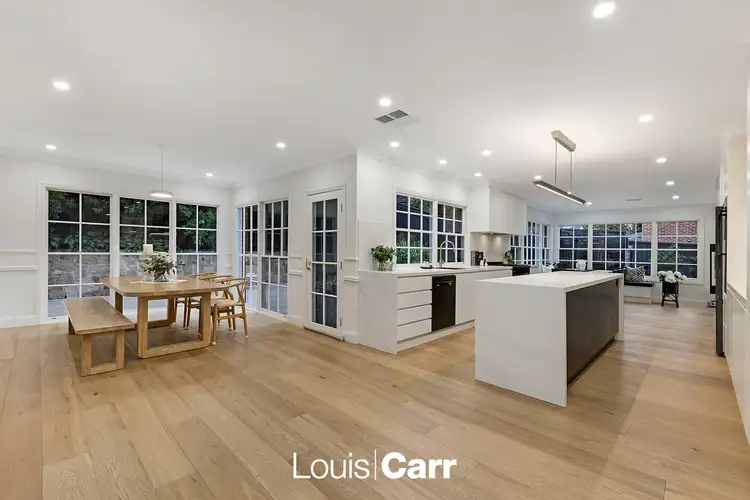 View more
View more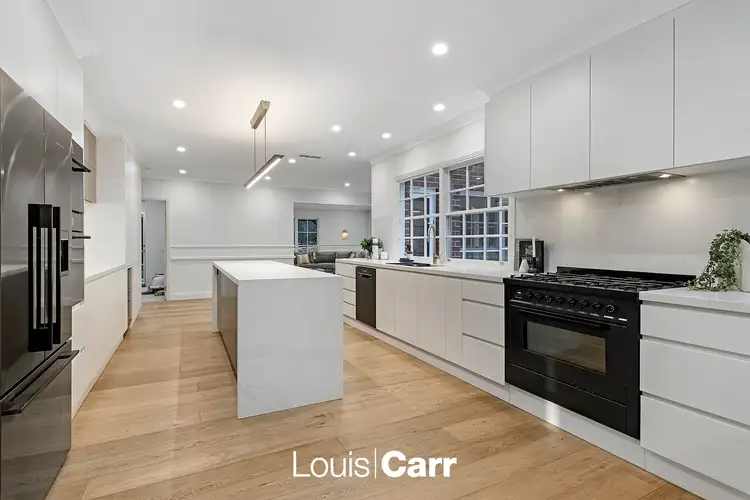 View more
View more
