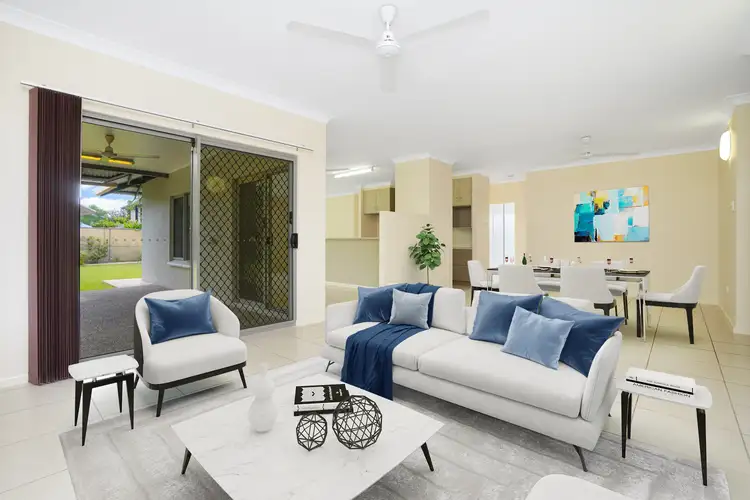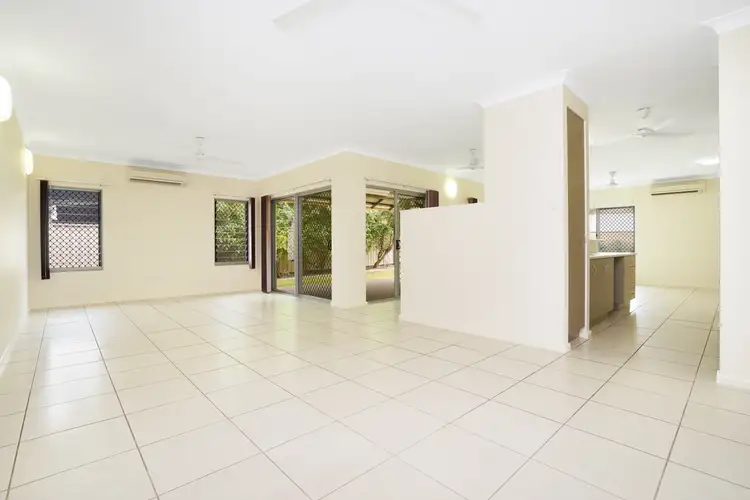$733,500
4 Bed • 2 Bath • 2 Car • 701m²




+20
Sold





+18
Sold
3 Gakkingga Street, Lyons NT 810
Copy address
$733,500
- 4Bed
- 2Bath
- 2 Car
- 701m²
House Sold on Thu 24 Feb, 2022
What's around Gakkingga Street
House description
“Quality family home! SOLD”
Land details
Area: 701m²
Interactive media & resources
What's around Gakkingga Street
 View more
View more View more
View more View more
View more View more
View moreContact the real estate agent
Send an enquiry
This property has been sold
But you can still contact the agent3 Gakkingga Street, Lyons NT 810
Nearby schools in and around Lyons, NT
Top reviews by locals of Lyons, NT 810
Discover what it's like to live in Lyons before you inspect or move.
Discussions in Lyons, NT
Wondering what the latest hot topics are in Lyons, Northern Territory?
Similar Houses for sale in Lyons, NT 810
Properties for sale in nearby suburbs
Report Listing


