“An extremely well maintained home in a great location!”
Located in a quiet no-through road, with easy access to nearby reserves, walking/bike tracks, shops, schools and transport makes this extremely well maintained property suitable for a wide range of buyers.
The established front garden and lovely façade give a pleasant street appeal. There is a double driveway that gives direct access into a large double carport area that is accessed via dual roller doors.
There is a verandah that stretches along the front of the home and a separate tiled entrance that flows into the the L-shape formal lounge and dining room that is located up the front of the home. The main bedroom is also positioned at the front of the home and comes complete with a walk-in robe and a private ensuite bathroom.
In the centre of the home is a spacious open plan main living area that consists of a well appointed kitchen that offers stainless steel appliances including a gas cook top and range hood, a wall oven, there are dual sinks with a filter tap. The kitchen overlooks the adjacent family room and additional dining/meals area and a handy study nook where the NBN is connected. This area of the home connects to the outdoor entertaining area via sliding glass doors.
At the rear of the home is where you'll find bedrooms two and three. Both these bedrooms come with built-in robes and are serviced by a very neat conventional main bathroom and a separate toilet. There is a separate laundry room located off the kitchen.
Some additional benefits of this lovely property include ducted air conditioning and ducted gas heating to ensure that you, your family and guests are kept comfortable all year round. This home has a solar panel system installed and an instant gas hot water system.
Both the front and rear yards are well established and maintained. There is plenty of undercover entertaining area out the back that overlooks the rear yard that offers a nice lawn area and is very private. There is a workshop or a large tool/garden shed located in the back corner of the yard which is handy.
This property could be ideal for young families, 1st time buyers, a great downsize option or a solid investment opportunity.
For further details, or to register your interest please make contact with David Hams on 0402 204 841 anytime.
All floor plans, photos and text are for illustration purposes only and are not intended to be part of any contract. All measurements are approximate and details intended to be relied upon should be independently verified.

Air Conditioning

Built-in Robes

Ducted Cooling

Ducted Heating

Ensuites: 1

Gas Heating

Living Areas: 2

Outdoor Entertaining

Solar Panels

Toilets: 2
Carpeted, Close to Schools, Close to Shops, Close to Transport

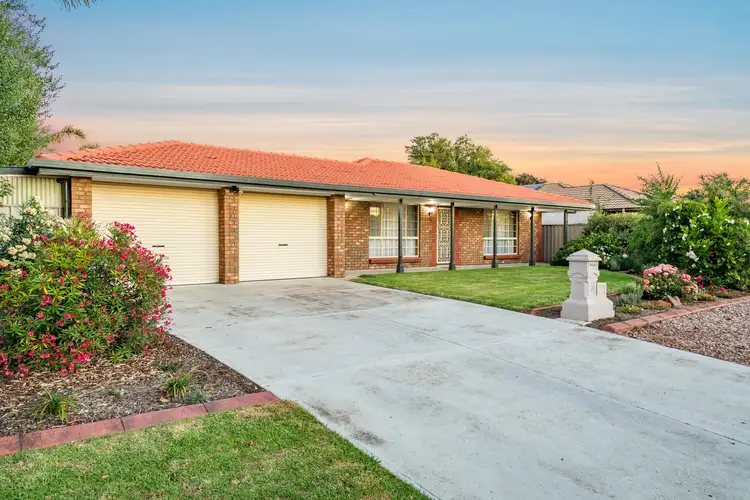
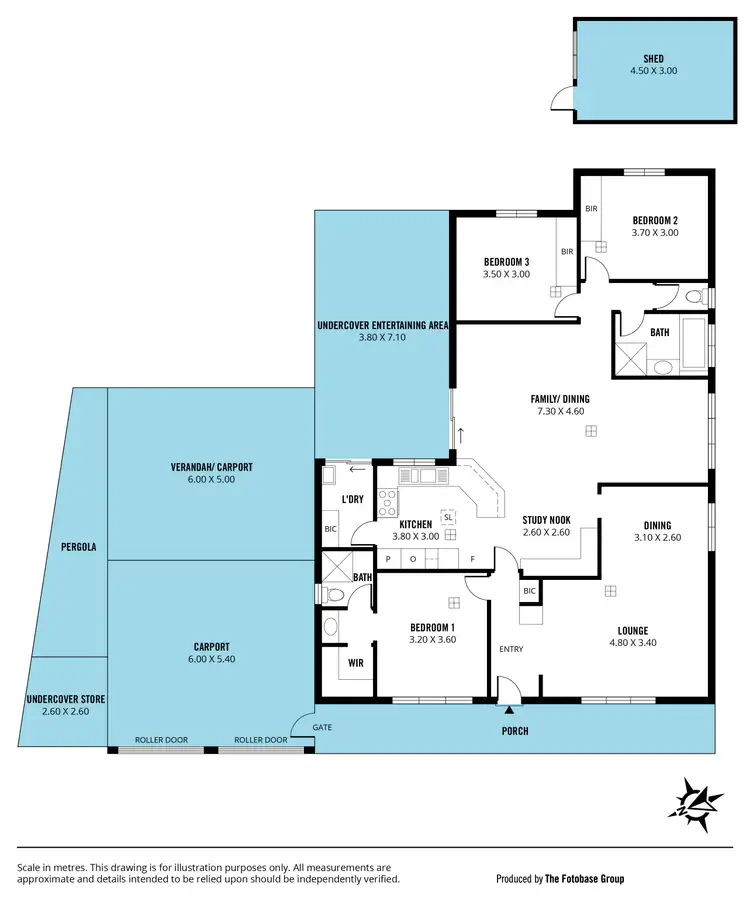
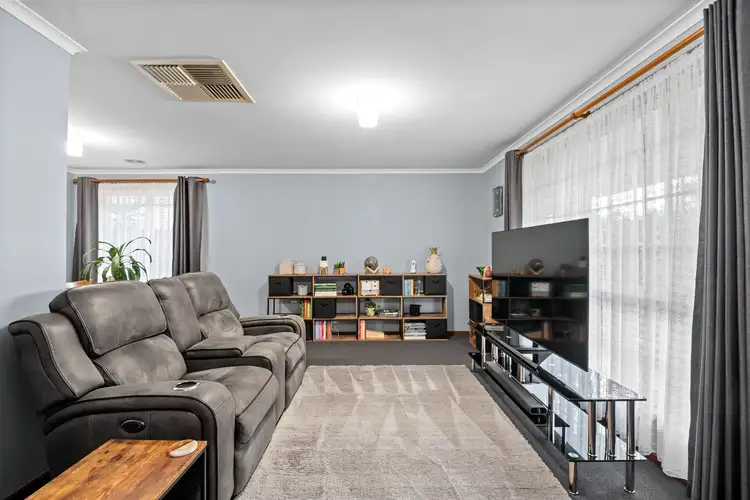
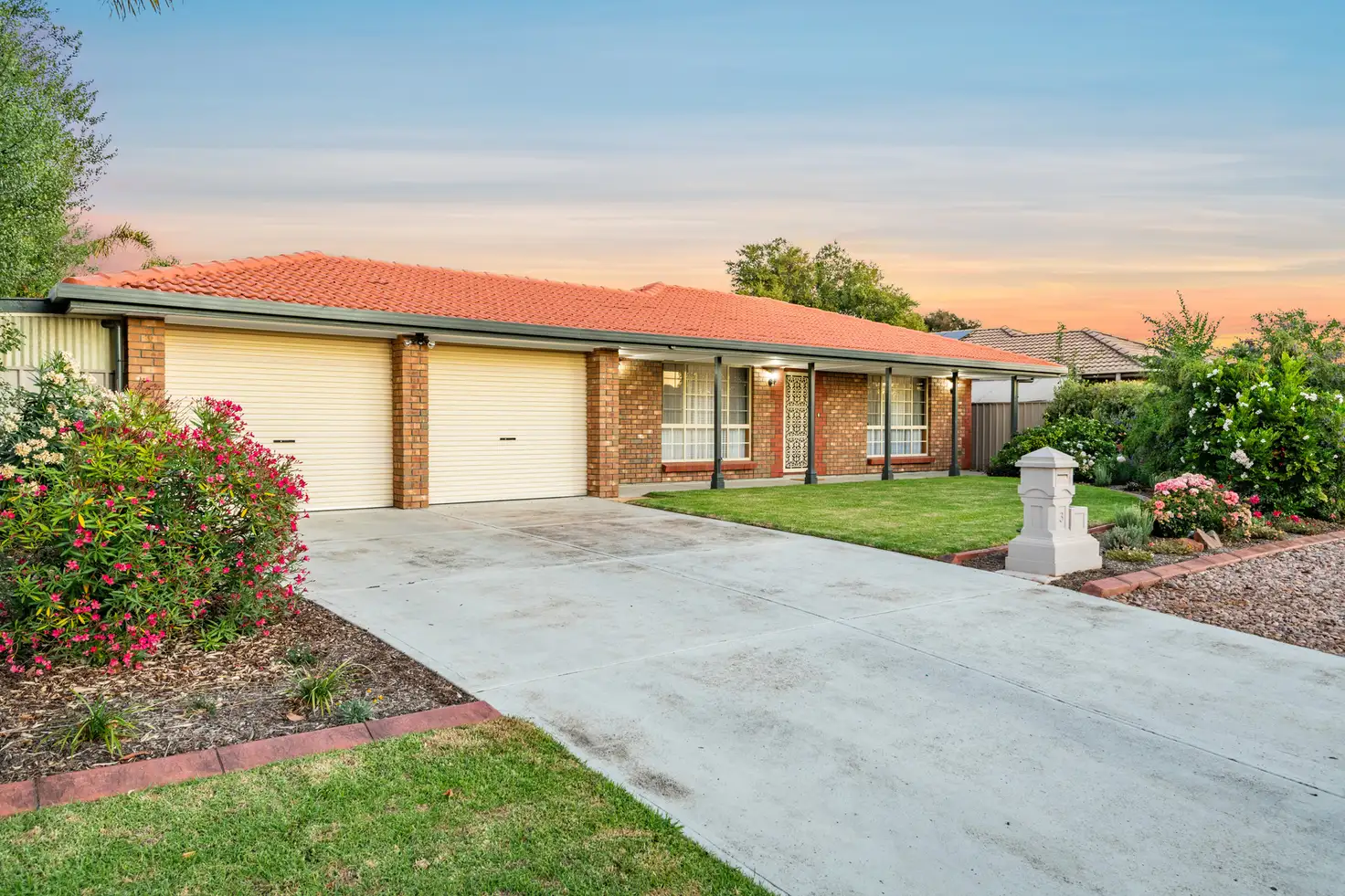


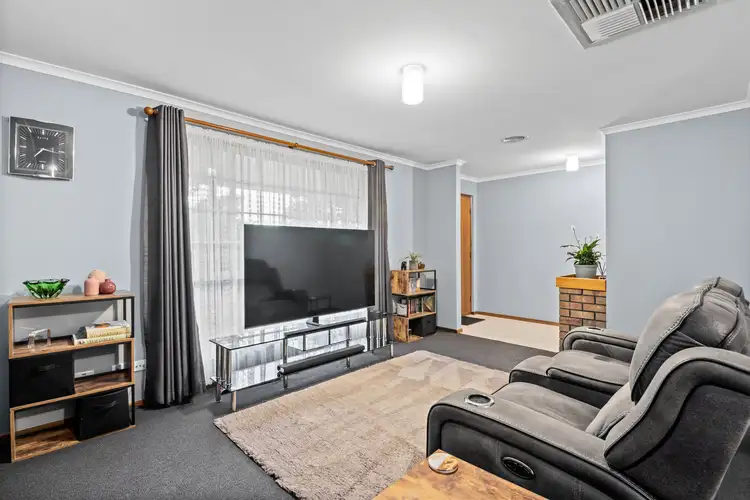
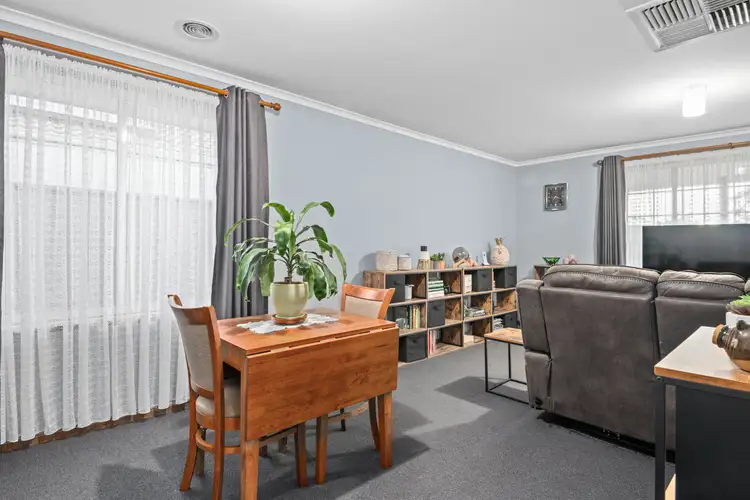
 View more
View more View more
View more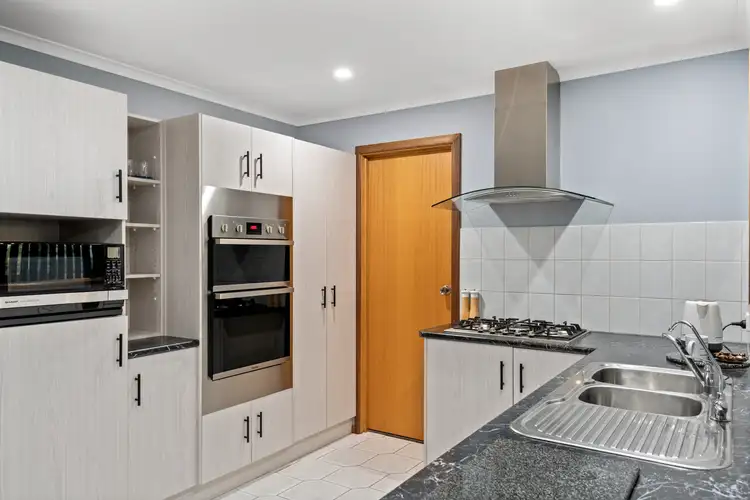 View more
View more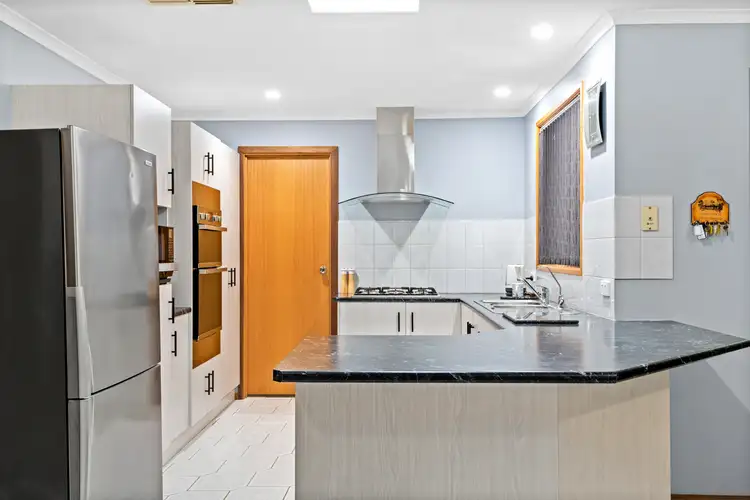 View more
View more

