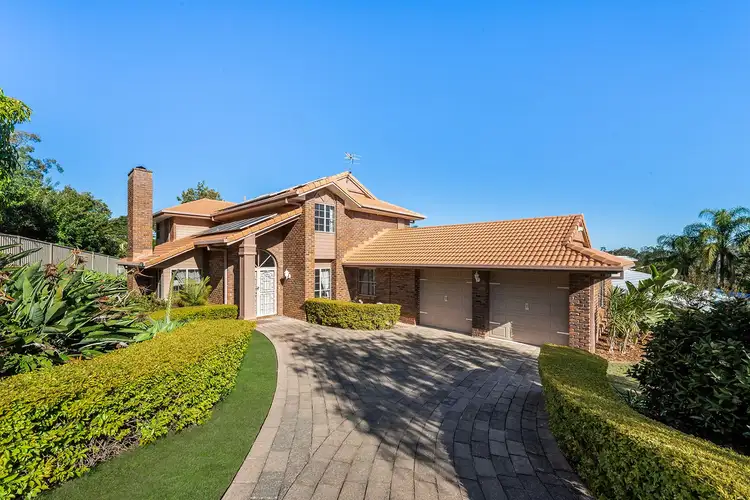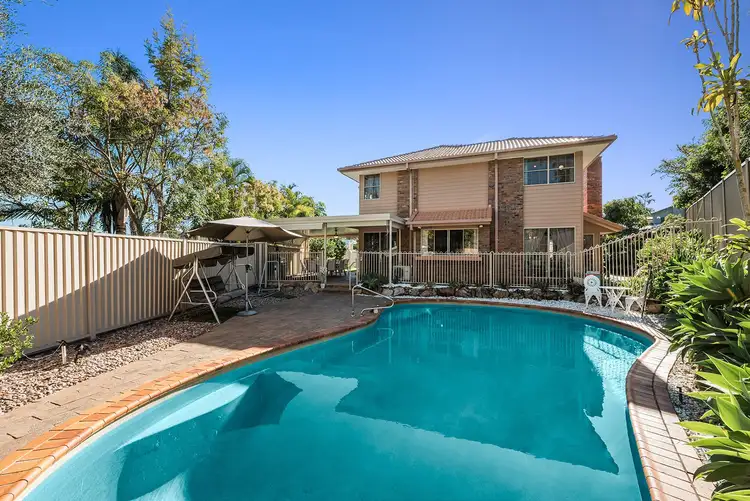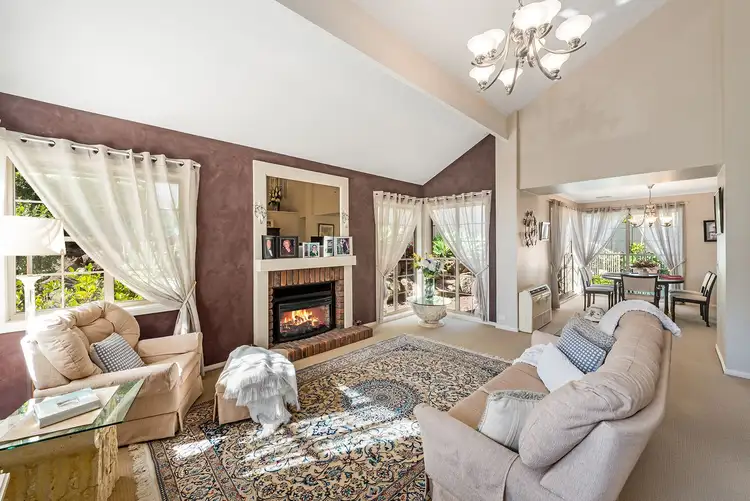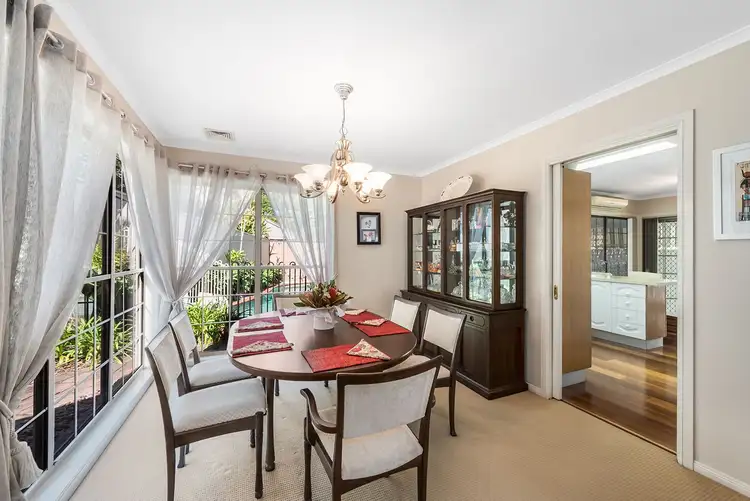Definitely the perfect home for the growing family. In fact, I'd say this house is so good, that if you don't actually have a growing family then you should go and get one just so you have an excuse to buy it!
Clearly designed by someone who understood the needs not only of growing families but growing families that love to entertain … Queensland style! Think of the perfect layout where the kitchen flows seamlessly to meals and living spaces which flow easily to a large covered alfresco and, most importantly for parents, easy sight lines from the kitchen and entertaining spaces to the pool and fully fenced yard. Loads of space (both vertically and horizontally … you will be in awe of the high ceilings as you cross the threshold) and loads of rooms giving all members of the family their own zones for relaxation and hobbies. All of this comes with oodles of storage, a 900sqm block and a quiet cul de sac location close to parks and public transport.
Need I say more to whet your appetite other than to state the obvious … be quick to view! As the weather is getting colder, the market is again getting hotter and houses like this are in very high demand!
INSIDE THE HOUSE
• Step inside the front door to a spacious living room with commandingly high ceilings, dual aspect and fireplace;
• Large dining with space for 8-seater table, leads easily from the kitchen;
• Very spacious family room with hybrid timber floors, 2 large glass sliding doors to the garden and built in bar perfect for entertaining;
• Plenty of space in the kitchen to perfect the family feasts with an eat-in bench, loads of storage, adjoining meals space to one side and dining to the other and the all-important sight lines to the pool and yard;
• Rumpus room includes external door to the yard and offers a great break out space for teenagers, a 2nd home office or could be easily converted into a 6th bedroom turning the adjoining 3rd bathroom into an ensuite;
• Home office or bed 5 to the front is light and bright with views onto the front rose garden;
• Master suite includes an oversized bedroom, large walk-in robe and enormous ensuite with double vanity, large and luxurious spa bath, shower and private toilet;
• A further 3 good sized bedrooms on the upper level all include built in robes, split system air conditioning and ceiling fans;
• Family bathroom with separate shower and bath. Toilet is separate;
• Good sized laundry with plenty of bench and storage space;
• Double lock up garage with remote controlled doors;
• Air conditioning throughout.
OUTSIDE THE HOUSE
• 900sqm mostly flat block;
• Established, low maintenance garden includes mature fruit trees;
• In ground, saltwater swimming pool;
• Large, covered alfresco space for relaxing by the pool or entertaining year-round;
• Fully fenced back garden perfect for children and pets;
• Garden shed.
THE LOCATION
• Quiet cul de sac location framed by large trees, other well-presented family homes, a leafy vista and a short walk to parks, playing fields and off-leash dog park;
• Within walkable distance of both high-performing catchment Kenmore South State School and Kenmore High;
• An abundance of excellent private schools are also within a 10-20 minute drive including BBC, St Peters, Brigidine and Ambrose Treacy College;
• Less than 500m to both Gem Road and Sunset Road bus stops servicing buses to Indooroopilly Shopping Centre and CBD;
• Literally 4 minutes drive to the very heart of Kenmore's shopping and commercial hub which includes Kenmore Village complete with Coles, Mitre 10, medical centre and chemist, gym, restaurants and the library.








 View more
View more View more
View more View more
View more View more
View more
