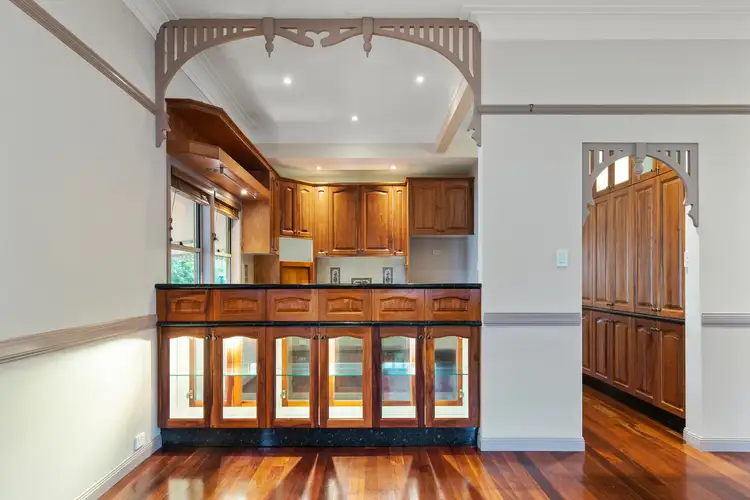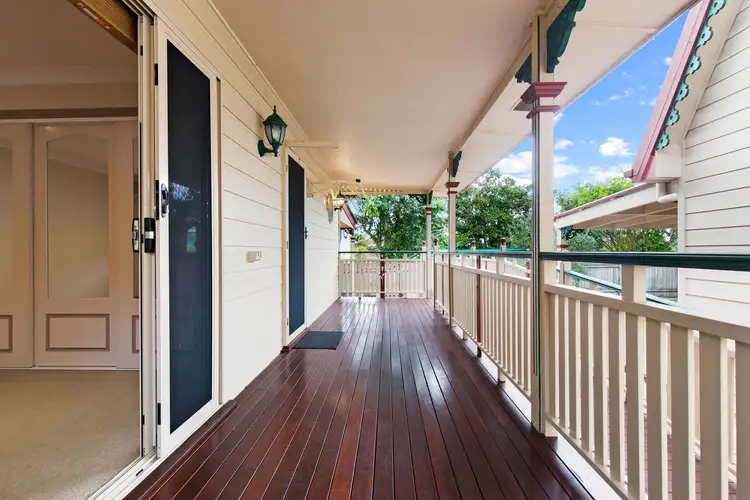$1,055,000
3 Bed • 2 Bath • 7 Car • 506m²



+19
Sold





+17
Sold
3 Georgina Street, Woody Point QLD 4019
Copy address
$1,055,000
- 3Bed
- 2Bath
- 7 Car
- 506m²
House Sold on Fri 23 Sep, 2022
What's around Georgina Street
House description
“SOLD BY BRETT VIERTEL AND CLINTON VIERTEL”
Property features
Council rates
$465 QuarterlyBuilding details
Area: 160m²
Land details
Area: 506m²
Property video
Can't inspect the property in person? See what's inside in the video tour.
Interactive media & resources
What's around Georgina Street
 View more
View more View more
View more View more
View more View more
View moreContact the real estate agent

Brett Viertel
Belle Property - Redcliffe
5(1 Reviews)
Send an enquiry
This property has been sold
But you can still contact the agent3 Georgina Street, Woody Point QLD 4019
Nearby schools in and around Woody Point, QLD
Top reviews by locals of Woody Point, QLD 4019
Discover what it's like to live in Woody Point before you inspect or move.
Discussions in Woody Point, QLD
Wondering what the latest hot topics are in Woody Point, Queensland?
Similar Houses for sale in Woody Point, QLD 4019
Properties for sale in nearby suburbs
Report Listing
