If you're looking for a stylish and central address to enjoy the next chapter, this heart-stealing mid-50's red double brick home on a spacious approx. 700m allotment delivers ageless curb appeal and highbrow modern living in South Plympton.
Behind a large front yard, Terrazzo porch and ageless red brick façade, enter the home to find four well-sized bedrooms providing spacious retreats under the main roof.
Three are fitted with the comfort of carpeted, while the sumptuous main bedroom suite includes a large walk-in robe and a private ensuite, complete with a dramatic walk-in shower and feature tiling.
Down the timber floors of the wide central hall, a study nook provides a dedicated space to work. Emerging in the tiled extension, take in a spacious open plan living that effortlessly fuses the lounge, dining and kitchen. As the weather cools, the gas log fireplace creates a cosy focal point for weeknights and weekends at home.
Chic and dramatic in monochrome, a contemporary kitchen fuses dark cabinetry with marble look splashbacks and benchtops and stainless steel appliances for a seamless cooking experiences that brings luxury to the everyday. Behind the scenes, entertainers can utilise the large laundry as a butler's pantry when the need arises.
Between an industrial ceiling fan and glass sliding doors, the lounge is geared for summer living, encouraging you to flow out onto the tiled Alfresco. Set under the main roof, it's complete with timber cladding, a ceiling fan, and views to the huge palm tree, delivering tropical holiday vibes, while kids and pets will love the L-shaped lawn and cubby house.
Beautifully finished and ideally located, embrace life in this family home between the beaches of Glenelg and the Adelaide CBD in South Plympton.
Within walking distance of your local primary school, The Front Page and It Takes A Village cafes, IGA South Plympton and the local fruit and veg, plus a short drive to the shopping convenience of Castle Plaza, relax into this fluid location and a welcoming home retreat on Gifford Street.
More features to love:
- Reverse cycle split system A/C units, ceiling fans to bedrooms plus space heater and gas log fire
- Secure garage and further off-street parking for 2+ cars
- Two modern fully-tiled bathrooms with walk-in showers and raised feature basins
- Large laundry with guest powder room
- Secure alarm system with three security cameras
- Gas hot water system
- Powered shed
- Zoned to Plympton Secondary College, seconds to Forbes Primary, close to Immanuel College and Westminster School and within the catchment area for Forbes Children's Centre
- Easy access to buses along Marion Road and Raglan Avenue plus Woodlands Park Railway Station
- Ideally placed under 5km to the coast and 5km to the Adelaide CBD
Land Size: 700sqm
Frontage: 18.29sqm
Year Built: 1955
Title: Torrens
Council: City of Marion
Council Rates: $1,962.93PA
SA Water: $186.48PQ
ES Levy: $365PA
Disclaimer: all information provided has been obtained from sources we believe to be accurate, however, we cannot guarantee the information is accurate and we accept no liability for any errors or omissions. If this property is to be sold via auction the Vendors Statement may be inspected at Level 1, 67 Anzac Highway, Ashford for 3 consecutive business days and at the property for 30 minutes prior to the auction commencing. RLA 315571.
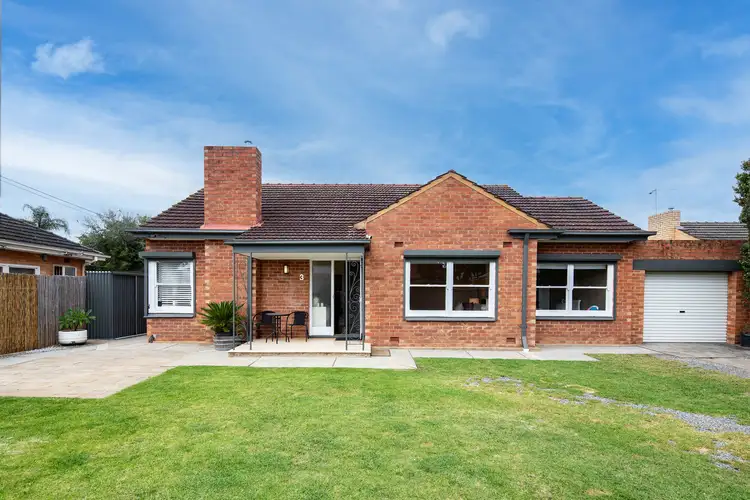
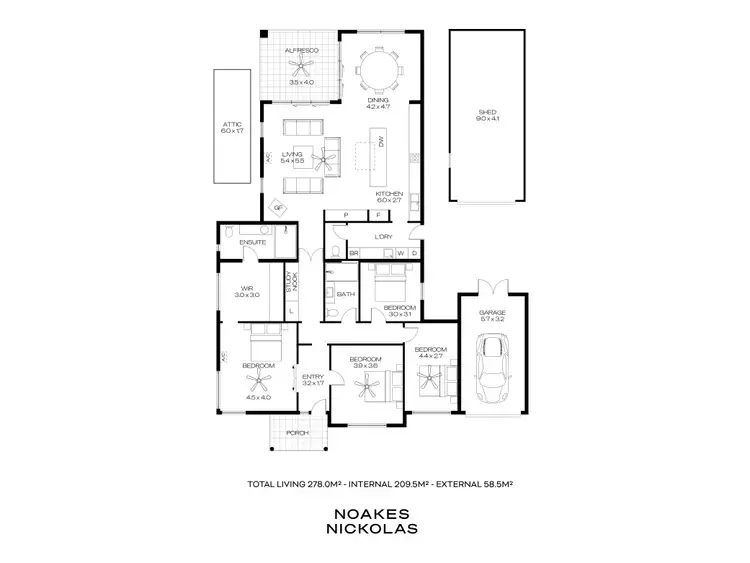
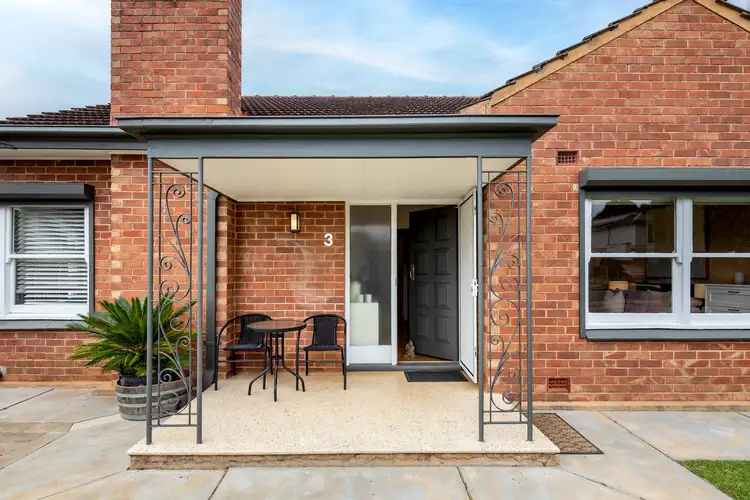
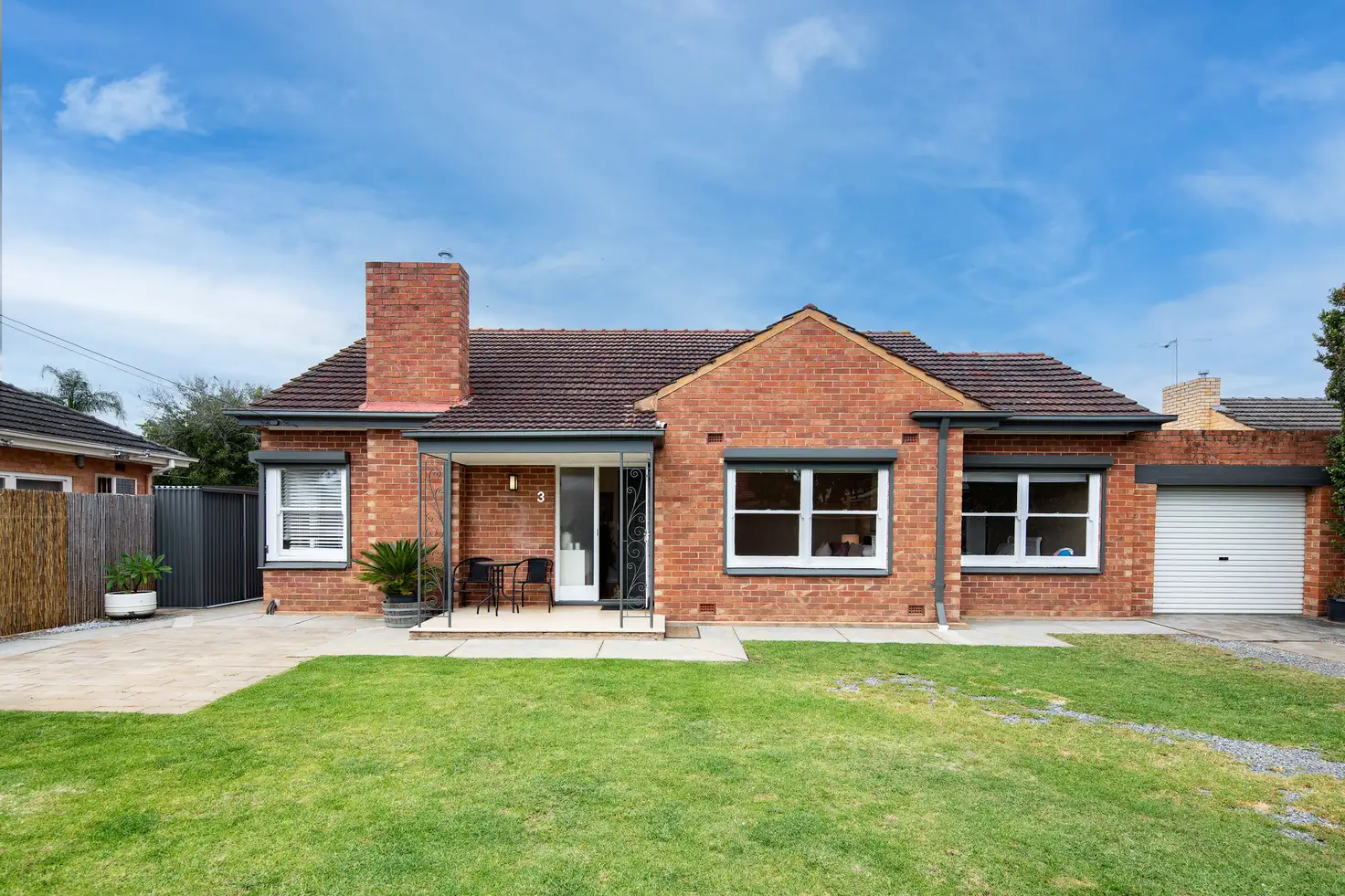


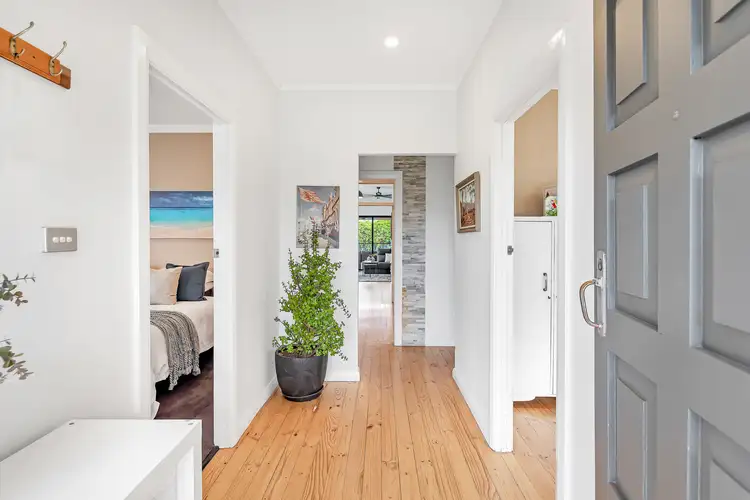
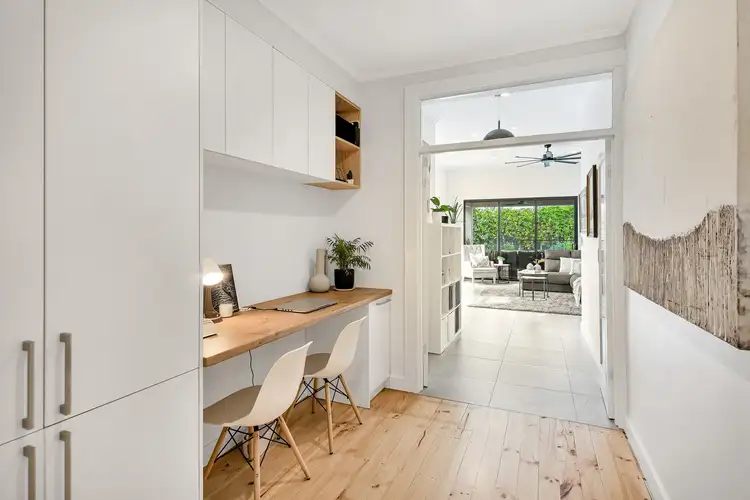
 View more
View more View more
View more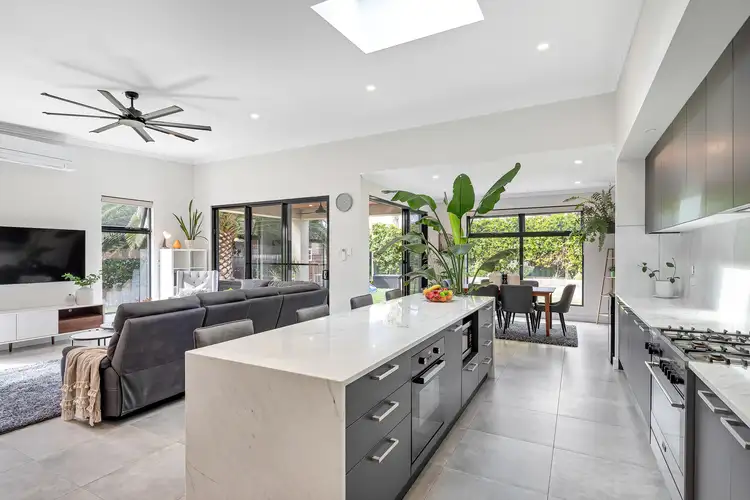 View more
View more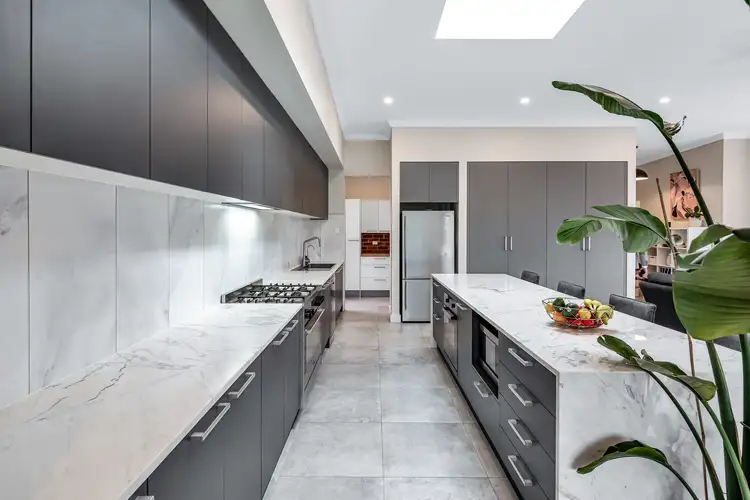 View more
View more
