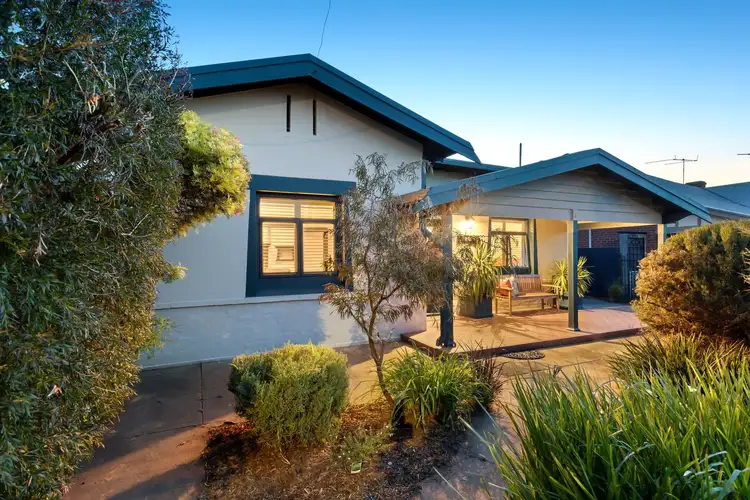Offering an enticing taste of the energetic inner-west, this classic Bungalow is centrally situated in a thriving pocket between the city-fringe and coast, more than satisfying your craving for a character-filled home base to call your own.
Positioned on a generous 670sqm parcel and tucked back from the intersecting junction of Henley Beach and Marion Roads, you'll be charmed by the classic c1926 frontage that represents an immaculate residence that has been maintained and loved by the same family for over 43 years.
Greeting with a north-facing front porch that leads to a wide stained-glass entrance, authentic fretwork and polished floorboards, you'll be instantly bewitched by the three generous bedrooms occupying the original footprint under 3.2m ceilings.
Functionally connecting from the first bedroom through double glass doors, a valuable formal lounge with gas heating and split system air conditioning provides opportunity to configure as a parent's retreat, connecting nursery or home office - equipped to adapt alongside the changing seasons of family life.
Extended upon slate floors to contend with the needs of a modern household, the open-plan living harnesses the appeal of a contemporary Alby & Turner kitchen, kitted-out to deliver a stainless-steel gas cooktop, Fisher & Paykel DishDrawer, marble-look benchtops and a handy butler's nook to keep things extra tidy.
A glorious arched window provides a beautiful backdrop of the rear yard – a meditative space that dons a heated spa – primed to transform into your own wellness hub with an extra toilet providing room for a sauna or ice bath addition.
Entertainers, hobbyists and green thumbs are far from forgotten thanks to an undercover verandah with Nectre combustion fire, 20-amp wired garage and an expanse of lush green lawn surrounded by fruit trees, veggie garden and easily maintainable yet established foliage.
A special home occupying an even better location – with Henley Beach and the CBD in its momentary sights, enjoy access to every necessary amenity that lays in between – think award-winning restaurants, café culture, public transport and quality education just to name a few…
Even more to love:
• North-facing aspect
• Infinite potential to further extend or renovate
• Secure dual carport & rear garage
• Built-in robes in front bedroom
• Modern floor-to-ceiling tiled main bathroom
• Garden view & gas heater to lounge
• 2x split system R/C air conditioning
• Ceiling fans
• Indoor & outdoor combustion fire
• Plantation shutters
• Dual garden sheds
• 3x rainwater tanks
• 240m to bus stop
• Zoned for Underdale High
• Proximity to Torrensville Primary, Nazareth College, Adelaide Airport & Kooyonga Golf Club
Specifications:
CT / 5492/595
Council / West Torrens
Zoning / EN
Built / 1926
Land / 670m2
Frontage / 14.63m
Council Rates / $1,206.30pa
Emergency Services Levy / $70.00pa
SA Water / $320.90pq
Estimated rental assessment / $560 - $580 per week / Written rental assessment can be provided upon request
Nearby Schools / Torrensville P.S, Cowandilla P.S, Flinders Park P.S, Lockleys P.S, Underdale H.S
Disclaimer: All information provided has been obtained from sources we believe to be accurate, however, we cannot guarantee the information is accurate and we accept no liability for any errors or omissions (including but not limited to a property's land size, floor plans and size, building age and condition). Interested parties should make their own enquiries and obtain their own legal and financial advice. Should this property be scheduled for auction, the Vendor's Statement may be inspected at any Harris Real Estate office for 3 consecutive business days immediately preceding the auction and at the auction for 30 minutes before it starts. RLA | 226409








 View more
View more View more
View more View more
View more View more
View more
