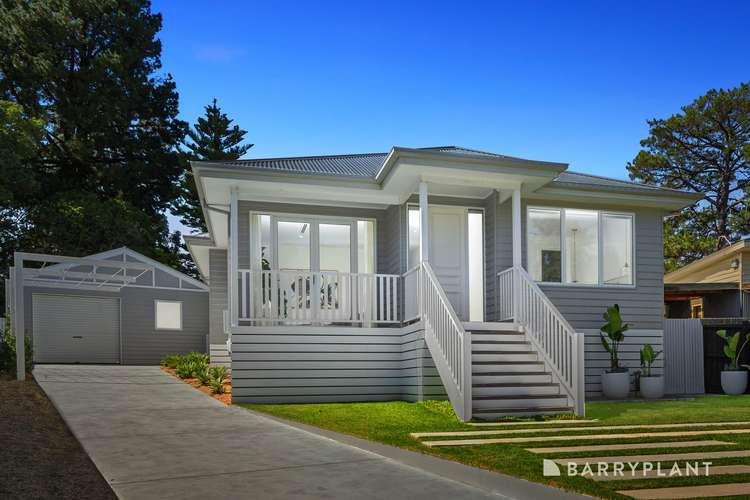$1,200,000 - $1,300,000
4 Bed • 2 Bath • 2 Car • 830m²
New








3 Glenda Court, Boronia VIC 3155
$1,200,000 - $1,300,000
Home loan calculator
The monthly estimated repayment is calculated based on:
Listed display price: the price that the agent(s) want displayed on their listed property. If a range, the lowest value will be ultised
Suburb median listed price: the middle value of listed prices for all listings currently for sale in that same suburb
National median listed price: the middle value of listed prices for all listings currently for sale nationally
Note: The median price is just a guide and may not reflect the value of this property.
What's around Glenda Court
House description
“* Sale by Set Date on Monday 29th April at 6pm (unless sold prior) *”
Top to toe glamour.
Designed and detailed with a passion for perfection and a keen eye for quality and style, this breathtaking home stands proudly in the bowl of the court and presents top-to-toe glamour both inside and out.
A labour of love for its house-proud owners, the home's glorious dimensions sit on a generous 830sqm approx. parcel of land that's been beautifully landscaped to create a wonderful dialogue between the interiors and outside.
Stepping inside, the home's character is warm and inviting with crisp modern finishes filling every space and a welcoming entry foyer seamlessly opening onto the formal lounge room that's anchored by polished hardwood floorboards and enriched with direct French door access onto the balcony boasting a shade blind.
Ready to grace the pages of a design magazine, the high-end kitchen flaunts waterfall stone benches, plenty of storage, 2-pac soft close cabinetry, a walk-in pantry with stone benchtop, Miele appliances (double ovens, gas stove, rangehood and dishwasher), mirrored splashbacks plus an island breakfast bench.
Accentuating the home's sense of space, the 2.7m high ceilings benefit from square set cornicing, with the open plan living and dining zone spilling out through bifold doors onto a splendid alfresco deck with ceiling fan and aspects of the landscaped backyard where wrought iron and railway sleepers create stylish border gardens.
Maintaining pride of position at the front of the home, the master bedroom boasts fashionable sheers and integrated block out blinds, together with a fitted walk-in-robe and sleek ensuite with handmade Moroccan tiled feature wall, floor-to-ceiling tiles, American Oak vanity, rainfall effect shower plus a toilet with in-wall cistern.
The three remaining bedrooms are all of generous size and include 2-pac built-in-robes (one with fitted desk), accompanied by a stunning family bathroom boasting underfloor heating, terrazzo floor-to-ceiling tiles, American Oak vanity, rainfall effect shower plus a freestanding bathtub, supplemented by a powder room, separate 3rd toilet and lavish laundry with stone benchtop and storage.
Packed with quality extras, such as gas ducted heating, 4-zone Daikin Reverse cycle heating/refrigerated air conditioning LED downlights, double glazed windows, irrigation system in front yard plus a double garage.
Quietly placed, yet convenient to Boronia Junction, Boronia Train Station, Miller Park, Batterham Reserve, The Basin Primary and Boronia K-12 College, whilst only a short drive to Westfield Knox, Bayswater Village, Eastland and EastLink.
Property features
Air Conditioning
Balcony
Built-in Robes
Deck
Dishwasher
Ducted Cooling
Ducted Heating
Ensuites: 1
Floorboards
Toilets: 3
Other features
Close to Schools, Close to Shops, Close to Transport, Outdoor EntertainingLand details
Documents
What's around Glenda Court
Inspection times
 View more
View more View more
View more View more
View more View more
View moreContact the real estate agent

Adam Percy
Barry Plant - Boronia
Send an enquiry

Nearby schools in and around Boronia, VIC
Top reviews by locals of Boronia, VIC 3155
Discover what it's like to live in Boronia before you inspect or move.
Discussions in Boronia, VIC
Wondering what the latest hot topics are in Boronia, Victoria?
Similar Houses for sale in Boronia, VIC 3155
Properties for sale in nearby suburbs
- 4
- 2
- 2
- 830m²