Presenting an exemplary 4 bedroom, 2 bathroom home, with study, only minutes from major conveniences. This superb family home is on a massive 903sqm site within the Somerville Waters Private Estate just off Wanneroo Road. This has something for absolutely everybody to enjoy and sits just metres away from picturesque Lake Joondalup, its majestic nature reserve and gorgeous Donnelly Park.
Approximately 300sqm of internal living space is complemented by a dream outdoor setting, headlined by a massive shimmering solar-heated below-ground swimming pool and alfresco entertaining area that is surrounded by lush reticulated backyard lawns and a separate elevated poolside gazebo.
With a huge double and separate single garage, for up to three cars, as well as ample driveway parking space for your boat, trailer or caravan!
Inside, a study with splendid garden views welcomes you off the double French-door entrance, alongside an elegant formal front lounge and dining room, as well as a light, bright and spacious master-bedroom suite where a walk-in wardrobe and a pleasant outlook to the side-garden feature complement a private en-suite bathroom with a shower, toilet and twin vanities. The secondary bedrooms at the rear of the house with WIR are serviced by a versatile activity area and a fully-tiled bathroom that also provides semi-ensuite access off the "guest" bedroom with a built-in robe.
At the centre of it all is an impeccably tiled open-plan family, meals and kitchen, boasting soaring high ceilings and overlooking the sunken carpeted living area. Aside from mesmerising views of the pool, alfresco and yard, the kitchen is far larger than most with a large walk-in pantry for plenty of storage.
All your everyday amenities can easily be accessed within a matter of minutes, from the new-look Wanneroo Central Shopping Centre, Council Offices, public transport and freeway, convenience to top schools - including St Stephen's in Tapping, Wanneroo Secondary College, Lake Joondalup Baptist College, Mater Dei College and Peter Moyes Anglican Community School. It's all about lifestyle and location here! And only minutes to freeways, the Joondalup Shopping and Commercial precincts, along with the Joondalup Hospital Campus, and Edith Cowan University.
Features include, but are not limited to:
- Double door entry reveals the formal lounge/dining room at the front of the expansive floor plan
- French door to casual areas
- Gas-bayonet heating and stylish light fittings to the family/dining area
- Ceiling fans, down lighting & speakers plus BBQ gas connection point to the Alfresco
- Internal shopper's entry via the main extra-large remote-controlled double garage
- Adjacent single lock-up garage with rear roller-door access into the huge yard
- Large open plan kitchen with cold water plumbing to refrigerator recess
- Tiled activity area with two walk-in linen cupboards
- Sizeable rear bedrooms, with WIR's
- Separate 2nd toilet
- Double bedroom/storage cupboard off minor sleeping quarters
- TV points in all living areas
- 5.2kw Solar power-panel system
- Ducted and zoned reverse-cycle air-conditioning
- Ducted-vacuum system
- Security screens and doors throughout
- Foxtel connectivity
- Manicured gardens
- Full automatic bore reticulation
- 3 Phase Power connected
- Smart-wired internet
- New instantaneous gas hot-water system
- Protective pool cover
- External pool/garden storage shed
- Built by Plunkett Homes in 2005
- Potential sub-divided duplex block (for future development)
- Council rates approx. $2535 p/a; Water Charges approx. $1300 p/a
- Total building area - approx 359sqm including garages & alfresco
NOTE - Leased at $680pwk until the 31st of August - the tenants wish to vacate late July 2022.
Disclaimer - Whilst every care has been taken in the preparation of this advertisement, all information supplied by the seller and the seller's agent is provided in good faith. Prospective purchasers are encouraged to make their own enquiries to satisfy themselves on all pertinent matters.
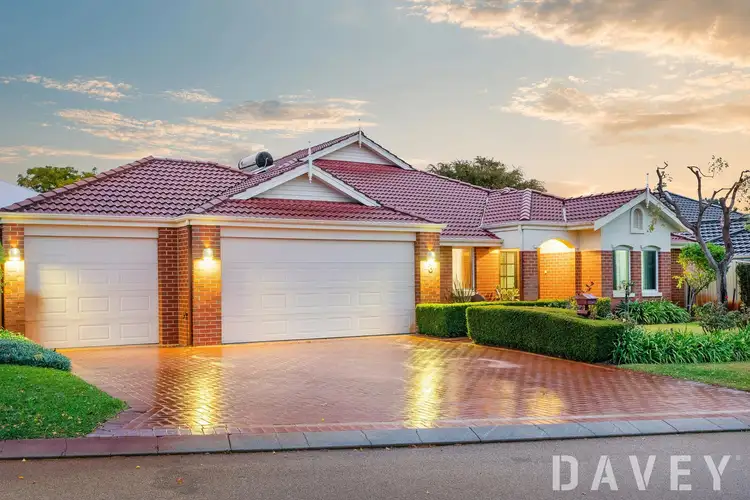
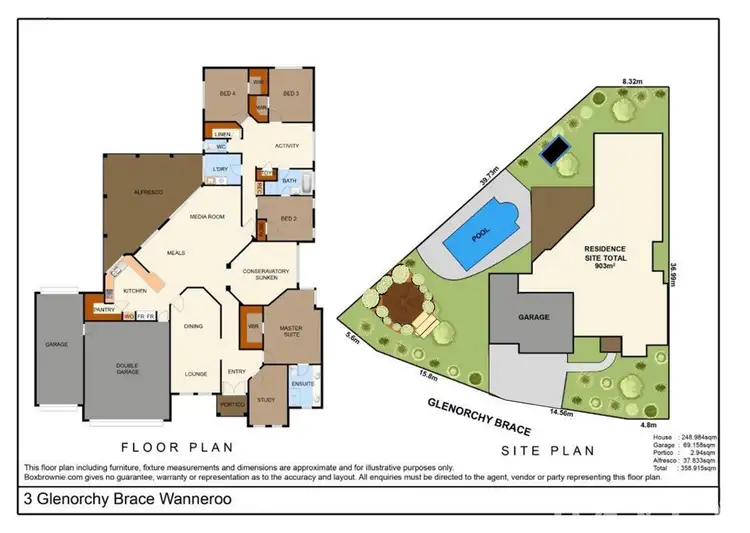
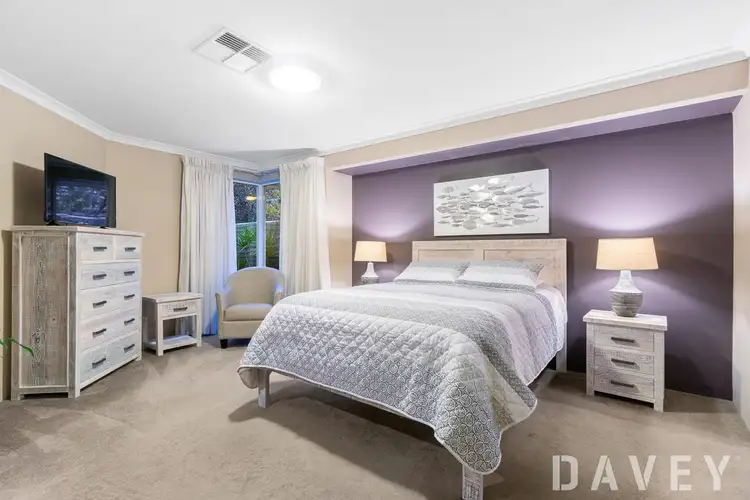
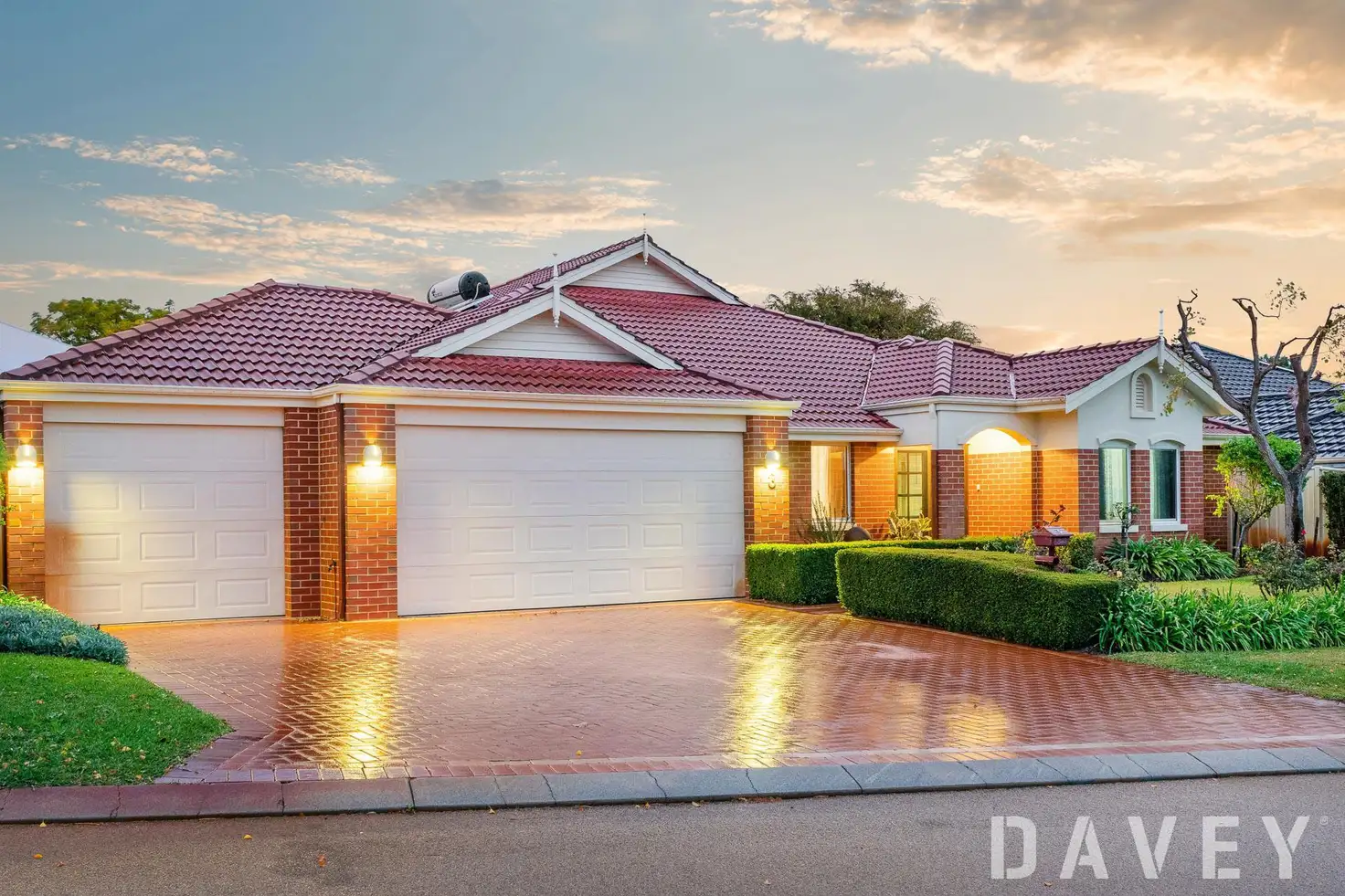


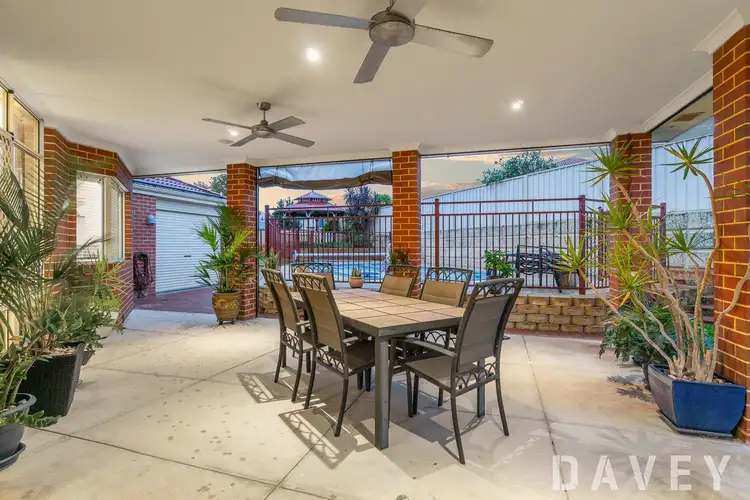
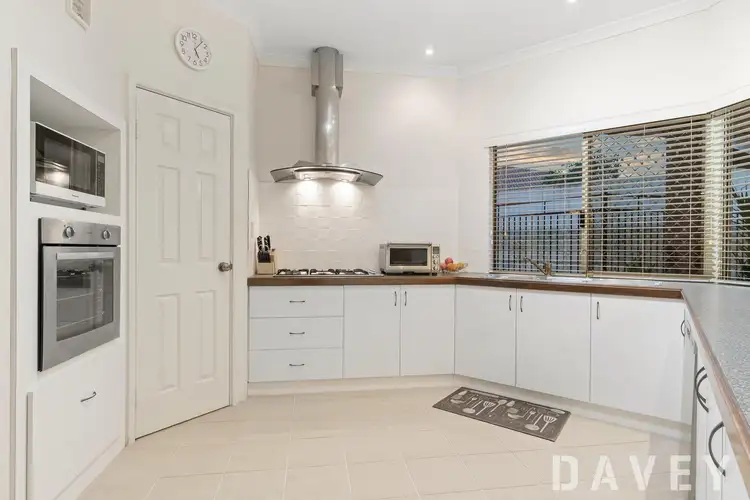
 View more
View more View more
View more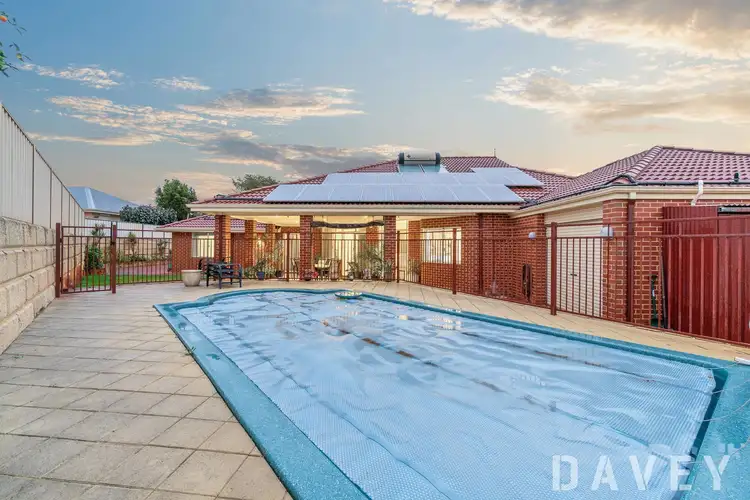 View more
View more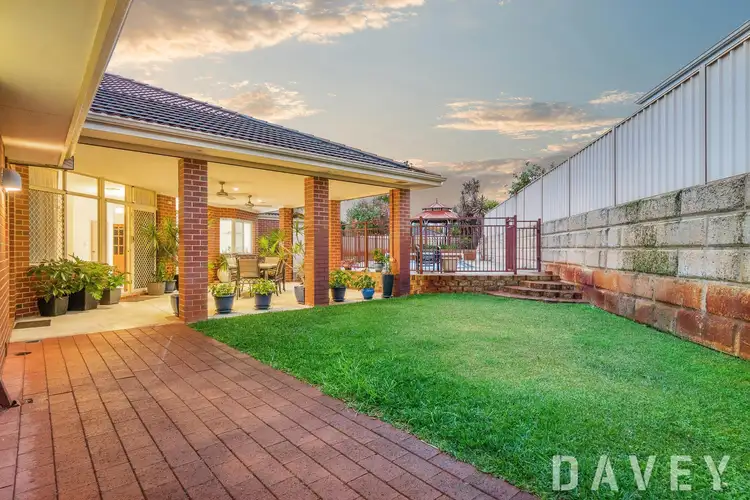 View more
View more

