Travis Denham and Chanelle Zadey welcome you to 3 Golflands View, Morphett Vale.
This gorgeous three bedroom, one bathroom home, positioned in a primal location is perfect for first home buyers, families, or investors alike. With a genuine street appeal, a spacious and versatile floor plan, paired with an amazing outdoor entertainment area; this home is hard not to love.
Upon entry into the house you will be charmed by the pristine and modern design elements throughout. To the right of entry, we will find the master bedroom, with a large front facing window, this room is filled with beautiful natural light. The master bedroom is complete with a built-in robe for your convenience, as well as a ceiling fan and ducted evaporative cooling which is consistent throughout the home.
Bedrooms two and three are also of a good size, with a built-in robe in bedroom three for your storage needs. The layout of this floorplan is exceptionally functional as all bedrooms are within close proximity, to the home's main bathroom. The bathroom, which has recently been renovated, is finished with a black, white, and grey colour scheme aligning with the modern interior of the home. The bathroom is complete with a full-sized bathtub, shower, vanity, and a separate toilet; catering to all of your needs.
To the left of the entry you will find the spacious living room which enters seamlessly into the open plan kitchen & dining area, and is simply stunning. The kitchen offers an abundance of benchtop space, quality appliances including a gas stovetop with rangehood, electric oven and built-in dishwasher. The contemporary finish on the kitchen fits in perfectly with the design of the house and much to the delight of the cooking enthusiast, there is adequate bench, cupboard, and storage space.
If you weren't already impressed with the interior of the home then the outdoor area will be sure to please. The front of the home is well kept and tidy, complete with a carport providing you with a secure car space paired with plenty of additional driveway space.
Accessible through the open plan kitchen and dining area, the outdoor area is the perfect place to entertain, featuring a pitched pergola where you can enjoy entertaining family and friends all year round. The entertainment area also features a built-in, outdoor kitchen complete with a pantry, fridge, and barbeque. Young families will absolutely adore this space. Additionally, there is a small lawn area for the pets to play and a sizeable garden shed for safe storage of garden equipment and tools.
This home presents a great opportunity for a growing family to secure a quality home in a prime location. The home is situated within a close proximity to Prescott College, Woodcroft Primary School & Woodcroft College, Woodcroft Market Plaza & Town Centre, as well as the convenience of essential amenities such as shopping, transport, and numerous parks & reserves. Port Noarlunga & Christies Esplanade is only a stones-throw away and a 35 minute drive will land you in the Adelaide CBD via the Southern Expressway & Main South Road; it doesn't get much better than this.
Disclaimer: All floor plans, photos and text are for illustration purposes only and are not intended to be part of any contract. All measurements are approximate and details intended to be relied upon should be independently verified.

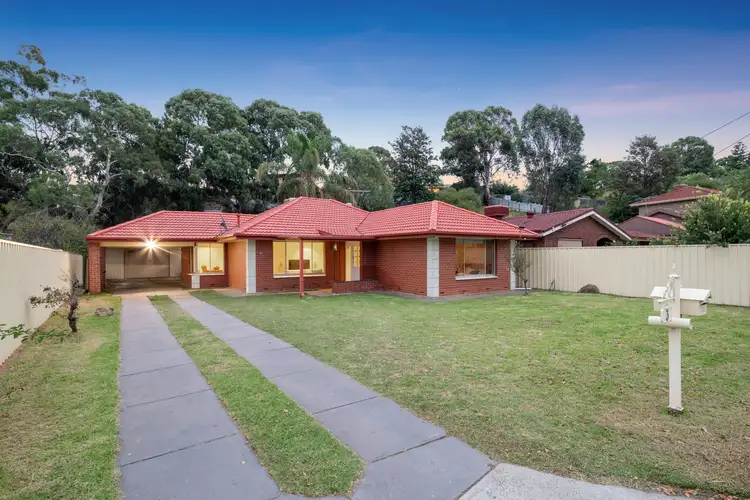
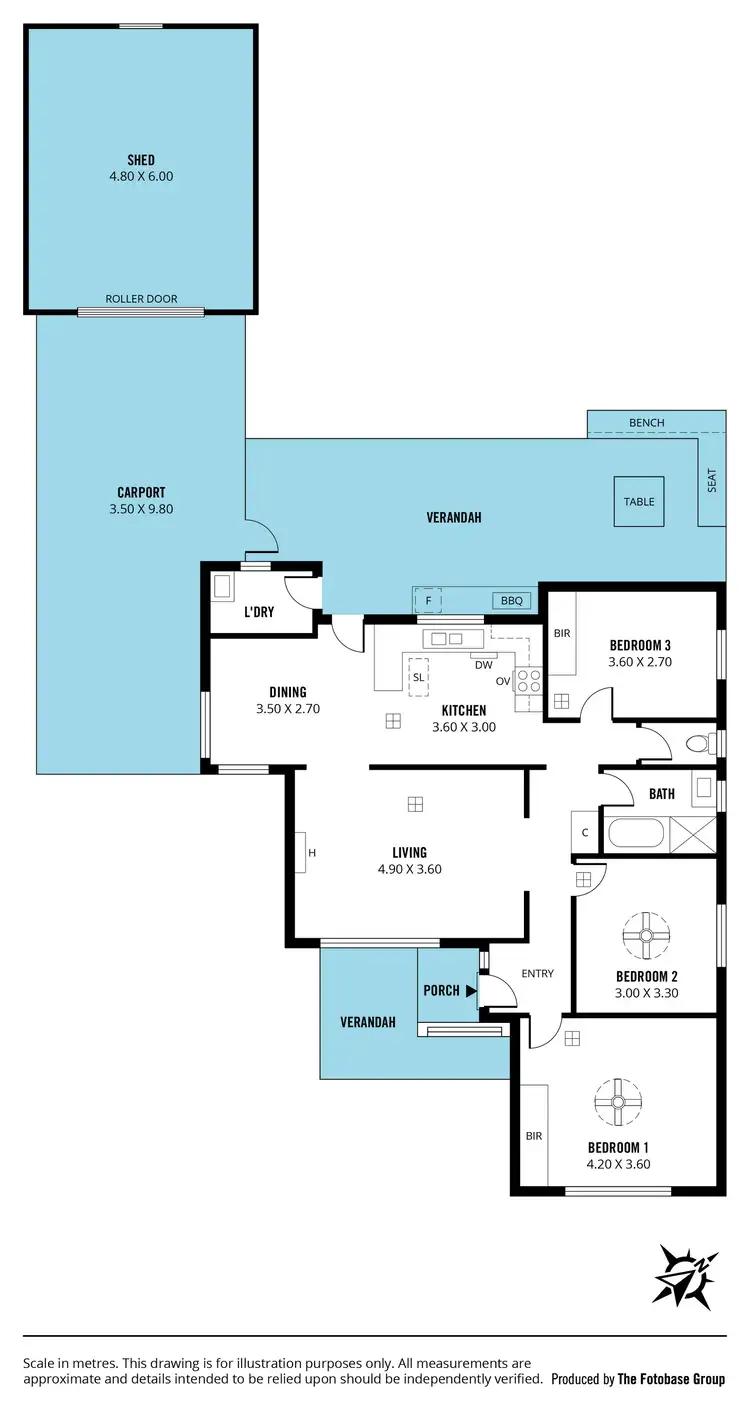
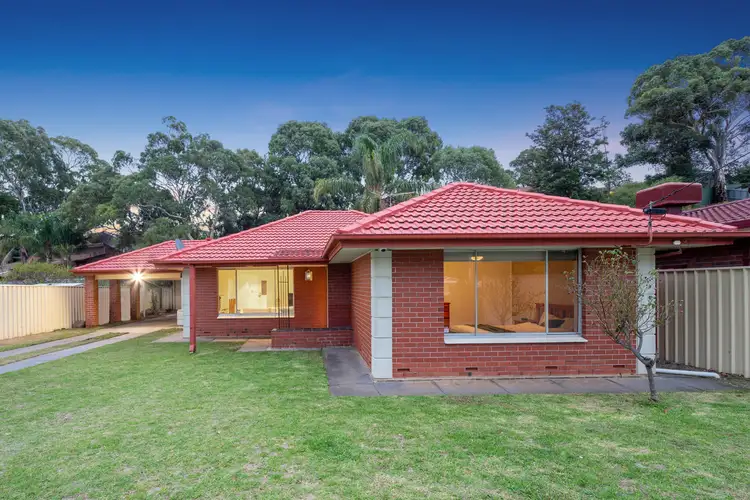
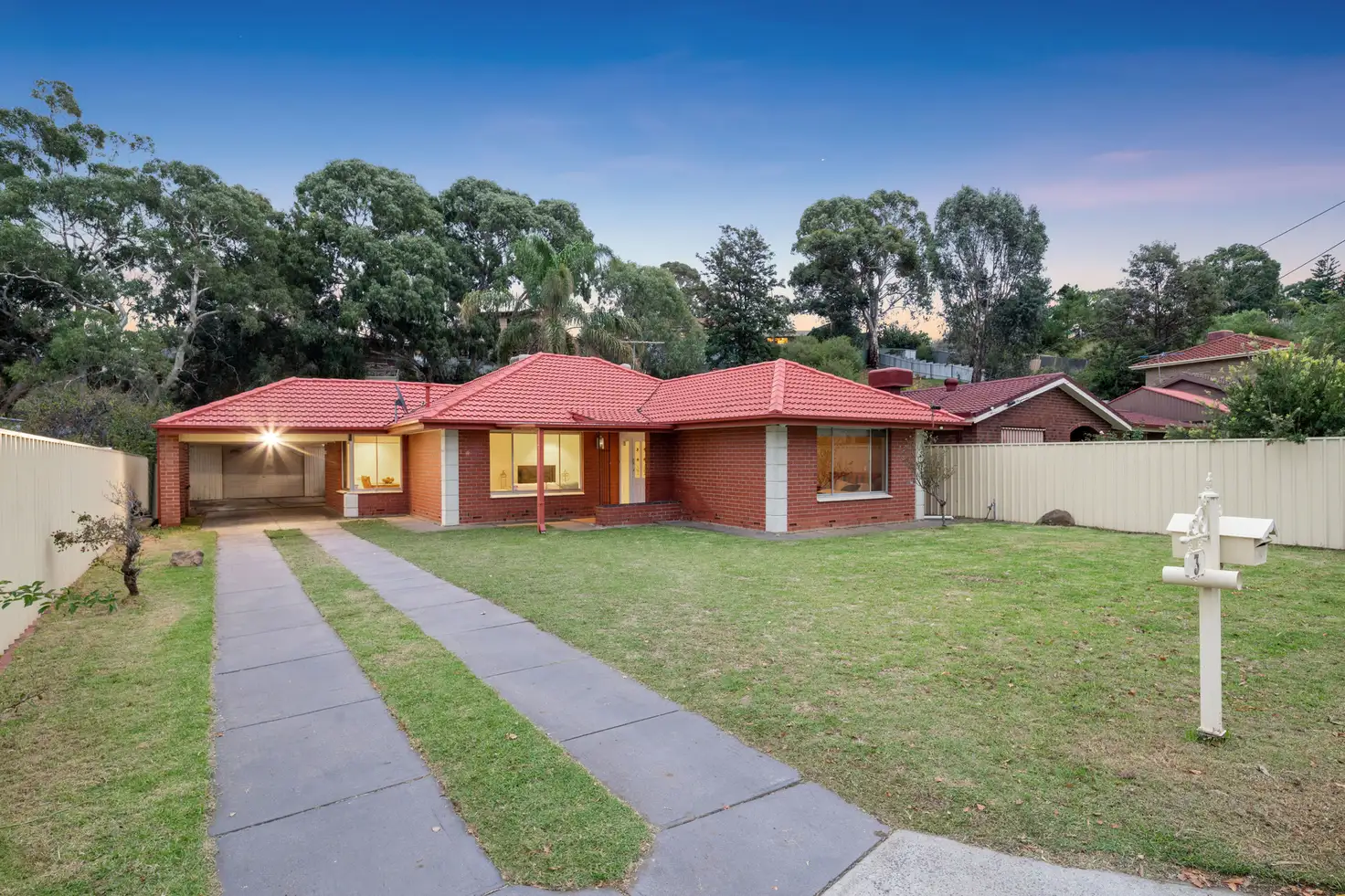


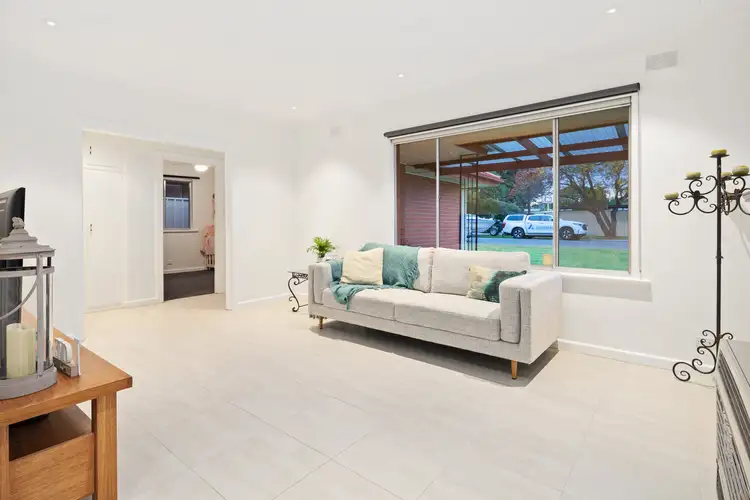
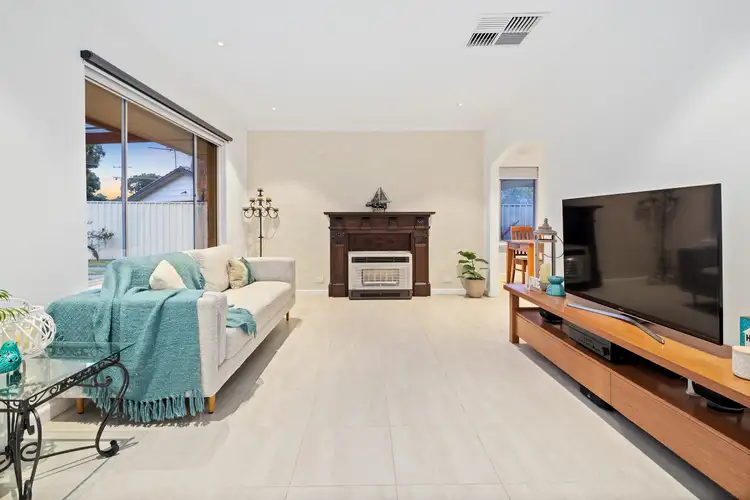
 View more
View more View more
View more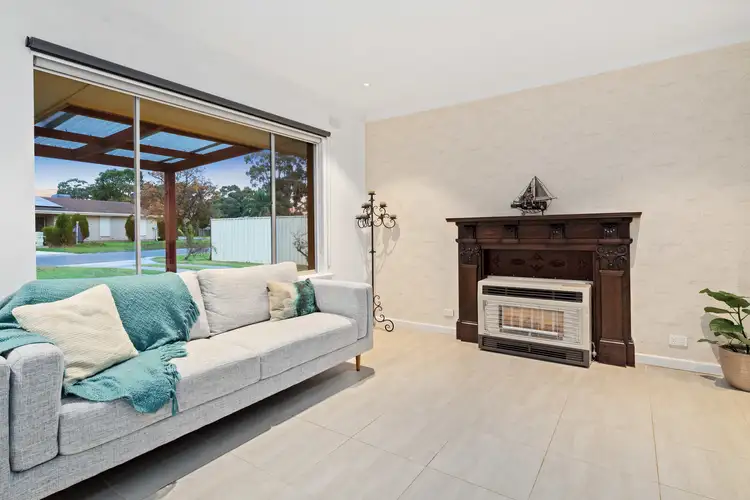 View more
View more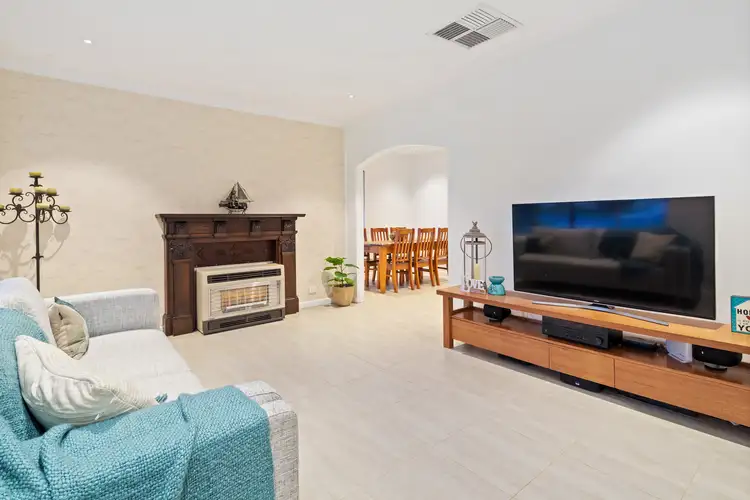 View more
View more


