Price Undisclosed
4 Bed • 2 Bath • 3 Car • 2150m²
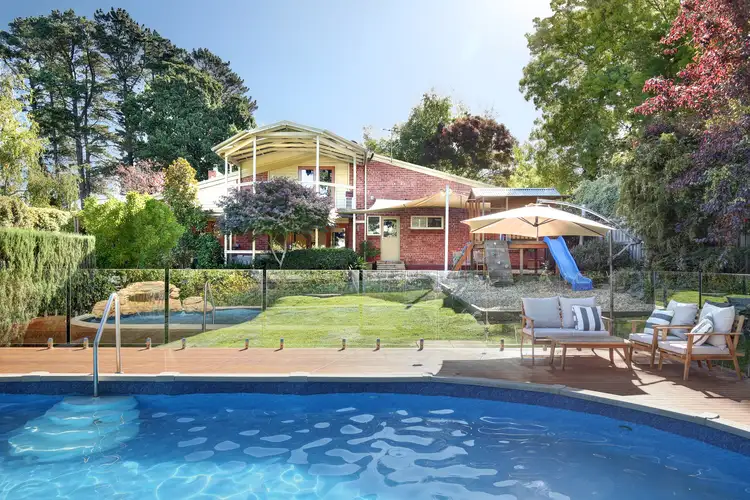
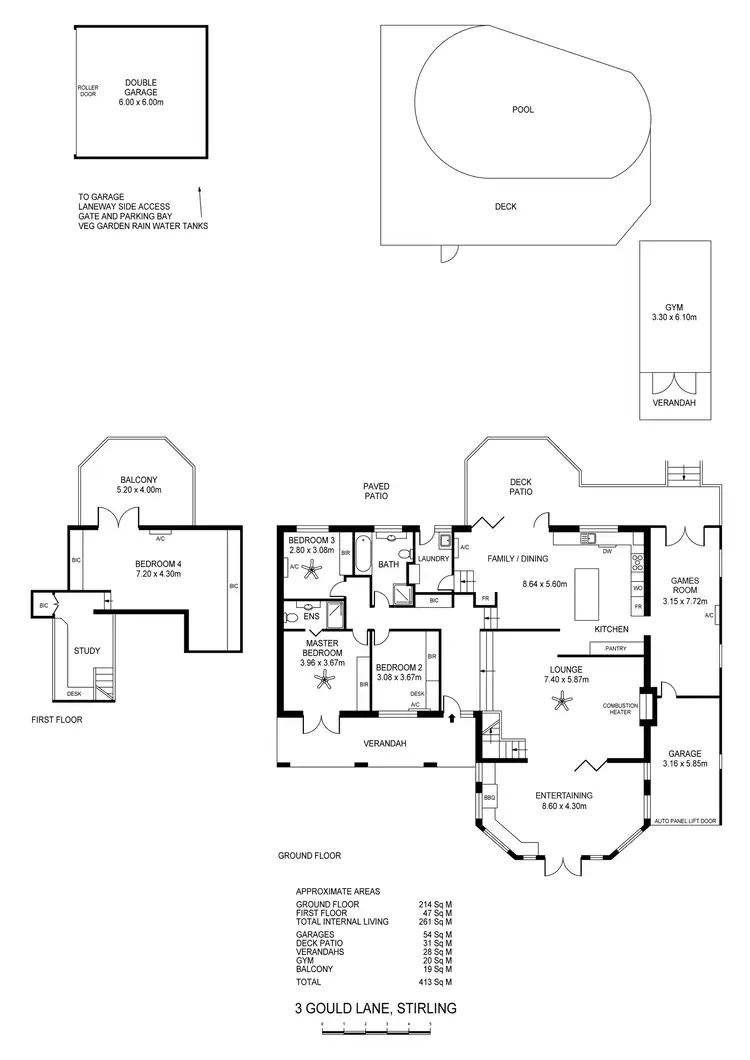
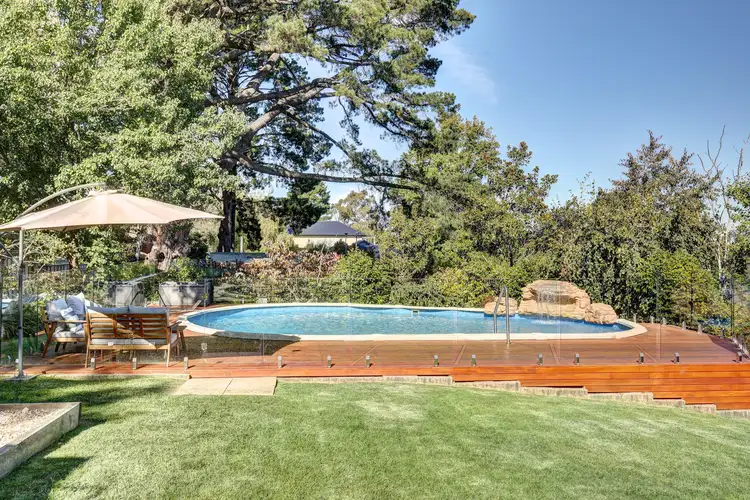
+27
Sold
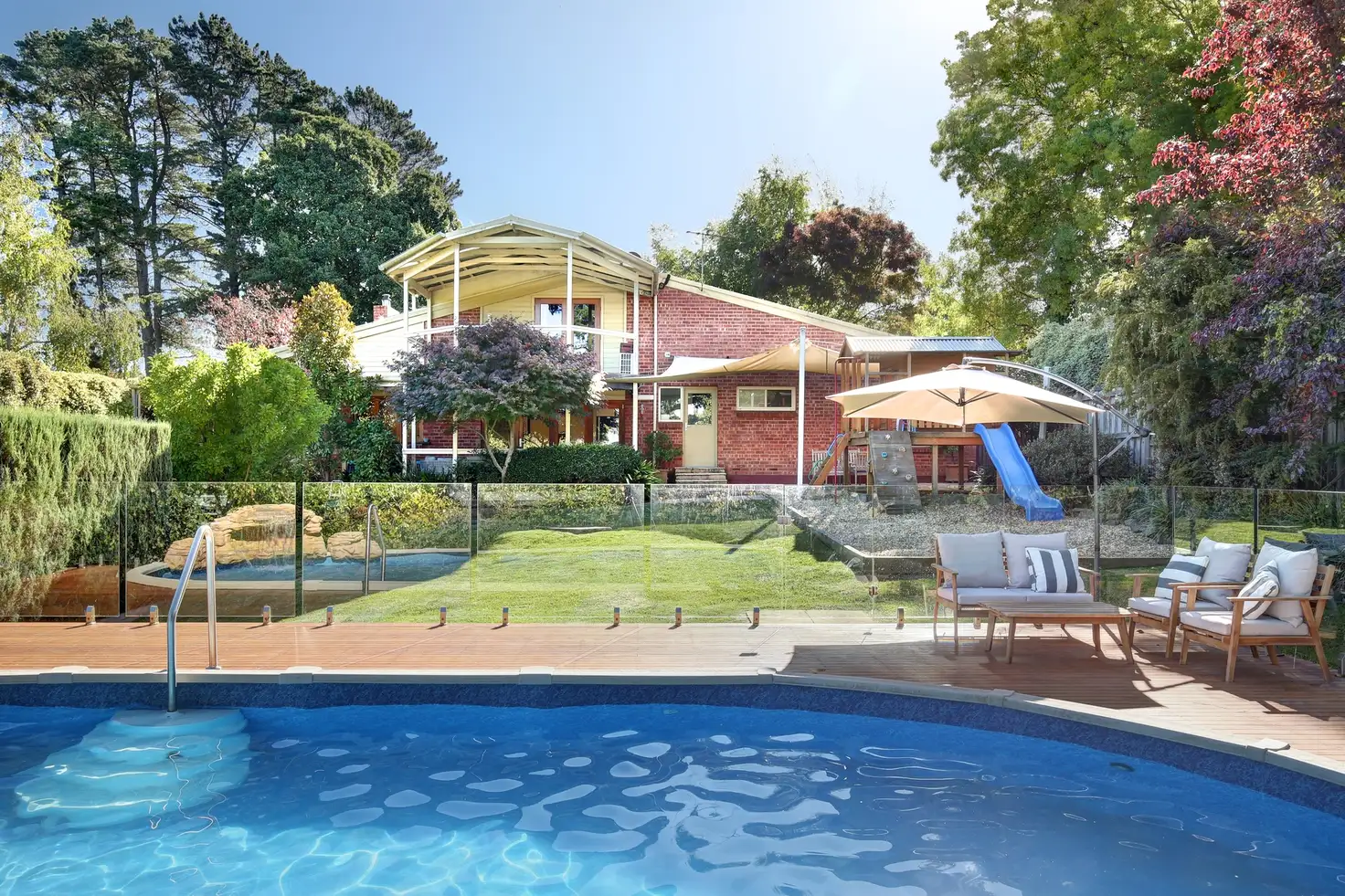


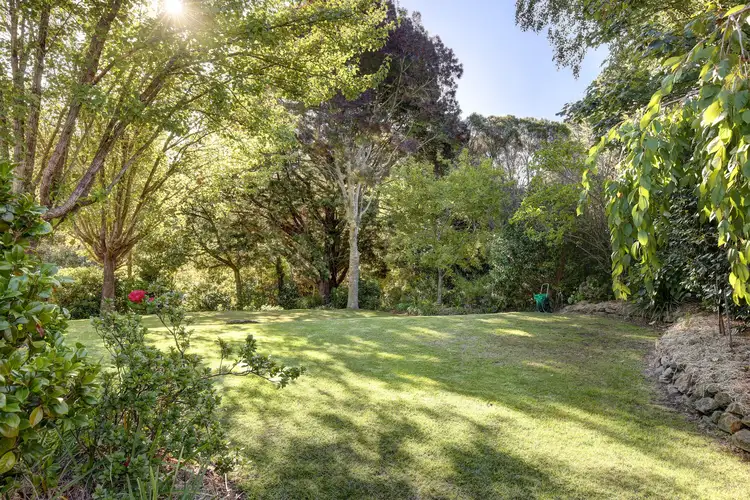
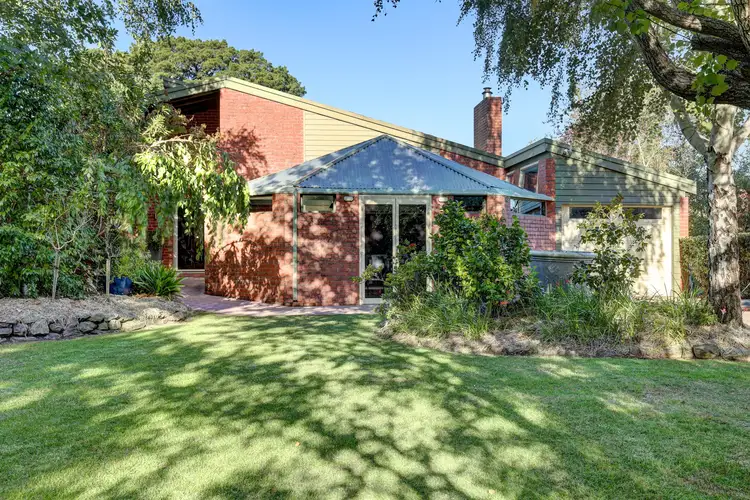
+25
Sold
3 Gould Lane, Stirling SA 5152
Copy address
Price Undisclosed
- 4Bed
- 2Bath
- 3 Car
- 2150m²
House Sold on Wed 28 Jun, 2023
What's around Gould Lane
House description
“Price Reviewed”
Land details
Area: 2150m²
Interactive media & resources
What's around Gould Lane
 View more
View more View more
View more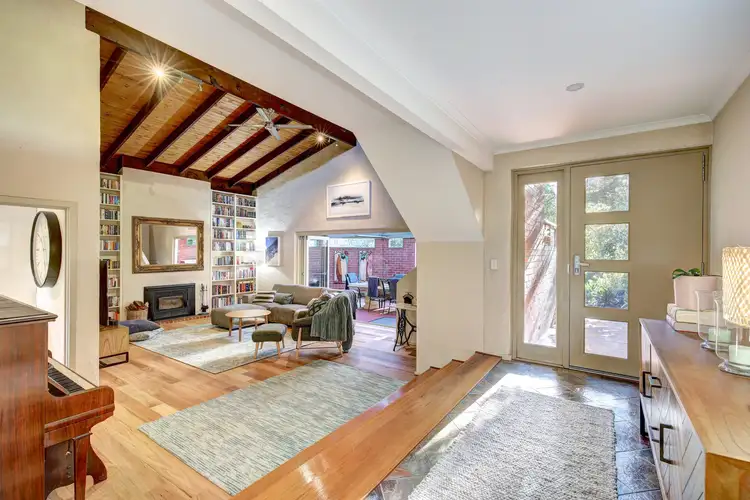 View more
View more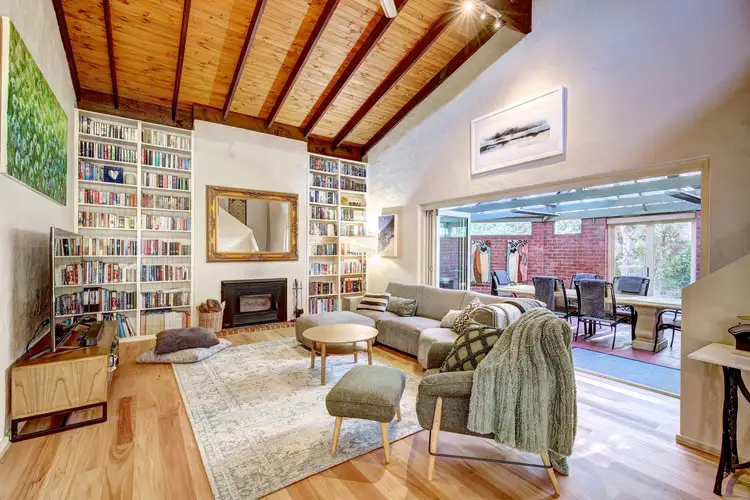 View more
View moreContact the real estate agent

Chris Robson
Belle Property Adelaide Hills
0Not yet rated
Send an enquiry
This property has been sold
But you can still contact the agent3 Gould Lane, Stirling SA 5152
Nearby schools in and around Stirling, SA
Top reviews by locals of Stirling, SA 5152
Discover what it's like to live in Stirling before you inspect or move.
Discussions in Stirling, SA
Wondering what the latest hot topics are in Stirling, South Australia?
Similar Houses for sale in Stirling, SA 5152
Properties for sale in nearby suburbs
Report Listing
