Welcome to a spectacular example of modern living combined with functional design, proudly presented by Kirpal Tejay of Magicbricks Real Estate. Nestled in a serene and secure neighborhood, this expansive brand new double-story residence stands proudly on a generous 600m² block, offering a blend of elegance, space, and comfort that caters to the needs of a growing family. This property features six spacious bedrooms, each thoughtfully designed to provide a personal haven of relaxation and comfort.
Key Features:
Expansive Land Holding: Relish the freedom of a large 600m² block, providing ample room for outdoor activities, relaxation, and entertainment.
Quality Construction: A testament to excellence, this home is crafted by the renowned builders at Simonds, ensuring a standard of living that's nothing short of superb.
Multiple Living Zones: Discover the joy of space with three distinct living areas, each offering a unique ambiance for family gatherings or tranquil repose.
Car Enthusiast’s Dream: Boasting a vast seven-car parking space, including a secure garage with a convenient rear roller door, perfect for your vehicles, boat, or trailer.
Low Maintenance Elegance: The backyard boasts low-maintenance trees, providing plenty of shade and privacy, ideal for creating a tranquil outdoor retreat.
Alfresco Splendor: The expansive outdoor deck area is an entertainer's paradise, ideal for summer BBQs, festive parties, or simply soaking up the sun.
Peaceful Locale: Situated in a well-established area, your peace of mind is assured with the quiet surroundings and the safety this neighborhood is known for.
Other Features:
• Kitchen with 900 mm Appliances.
• Spacious Shelved Walk in Pantry.
• Security alarm system and Secuirty Cameras.
• Powder room downstairs with vanity and spacious laundry.
• Dual roller blinds throughout.
• Double Blinds to all Windows.
• Floorboards in common areas and carpeted bedrooms.
• Front & Rear Landscaping.
• Evaporative cooling and ducted heating.
• And much more.
Detailed Description:
Ground Floor:
Step into an inviting lounge, a versatile space perfect for welcoming guests. Adjacent is a convenient guest bedroom, ideal for overnight stays or as a home office. The heart of the home unfolds into an open-plan family and meals area, anchored by a gourmet kitchen complete with a walk-in pantry and high-end appliances. The kitchen's flow to the alfresco and decking area invites seamless indoor-outdoor entertainment, while the adjoining mudroom off the garage keeps everyday life organized.
First Floor:
Ascend to a retreat-like atmosphere where a rumpus room offers an additional living space for relaxation. The master suite, with its walk-in robe (WIR) and ensuite, provides a private sanctuary. Three additional bedrooms, each with built-in robes (BIR), share access to a central bathroom, ensuring ample space for family and guests. A dedicated study area offers a quiet corner for work or study.
Outdoor Living:
The alfresco and decking are framed by low-maintenance gardens, providing a serene backdrop for summer BBQs and lively gatherings. A substantial yard awaits, ready for family activities or a quiet retreat under the shade of mature trees.
Neighborhood and Amenities:
Schools: The Grange P-12 College, Islamic College of Melbourne, Good News Lutheran College P-12, ensuring premium education within a short commute.
Shopping: Moments away from Tarneit West Village Shopping Centre, offering a range of retail options.
Entertainment: Close proximity to the expanded facilities of Werribee Plaza, including a cinema complex and an external restaurant precinct.
Transport: Excellent transport links with the Tarneit Train Station nearby and easy access to major roads.
For more information or to arrange an exclusive tour, contact Kirpal Tejay at 0412 271 035, your gateway to luxurious living.
*DISCLAIMER:* All stated dimensions are approximate only. The provided particulars are for general information only and do not constitute any representation on the part of the vendor or agent.
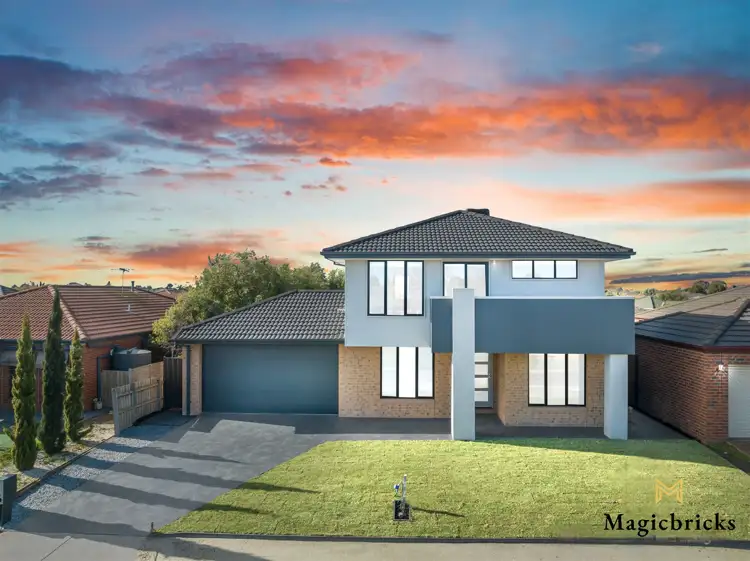
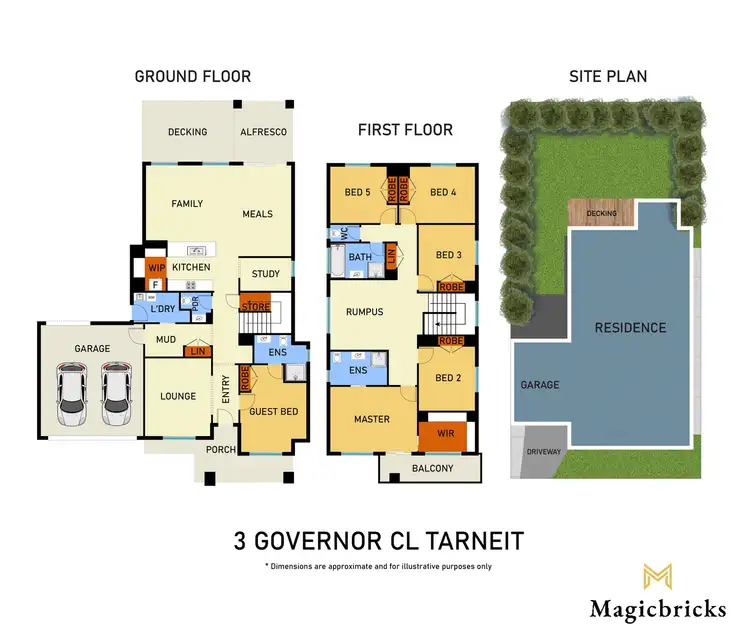
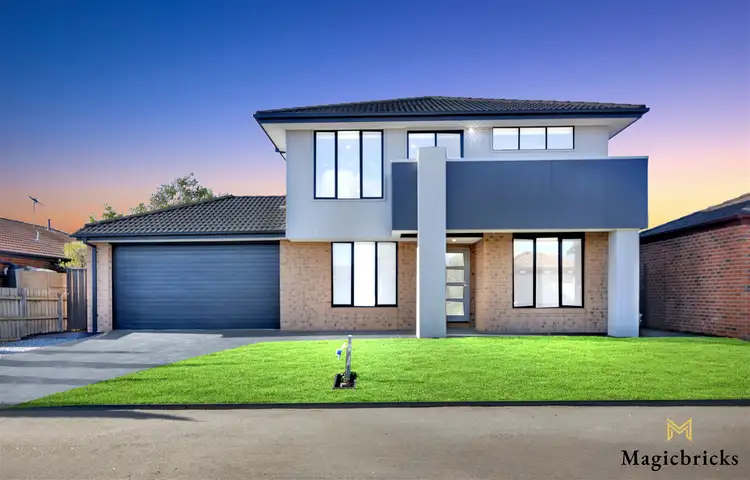
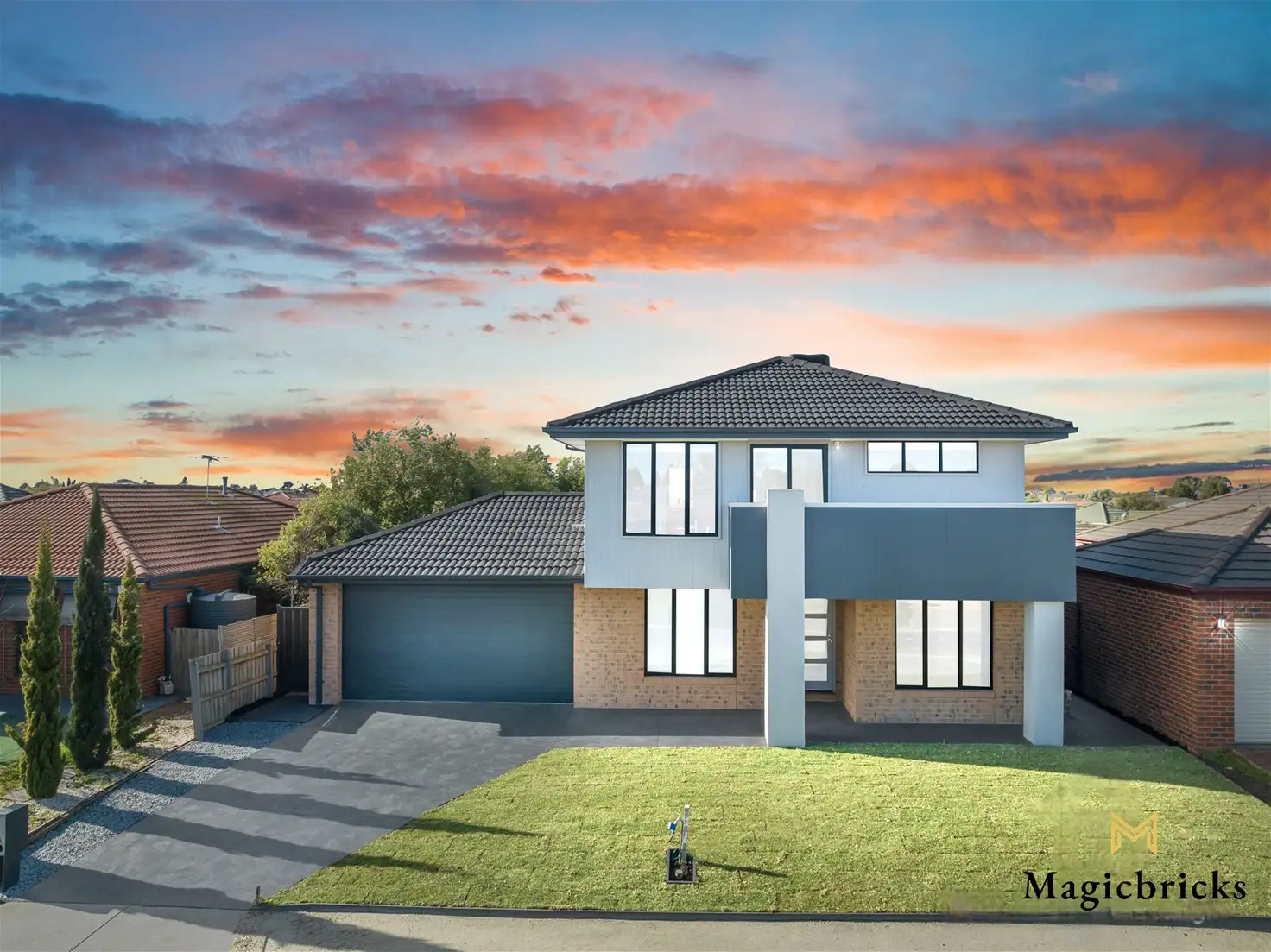


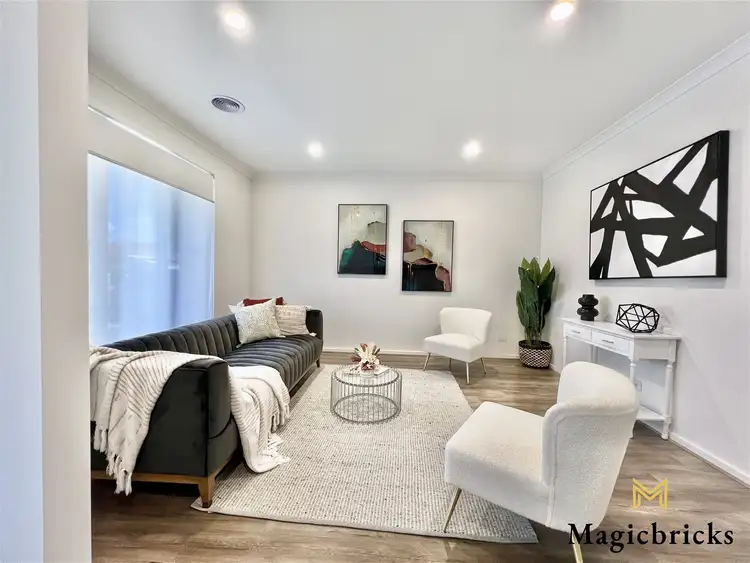
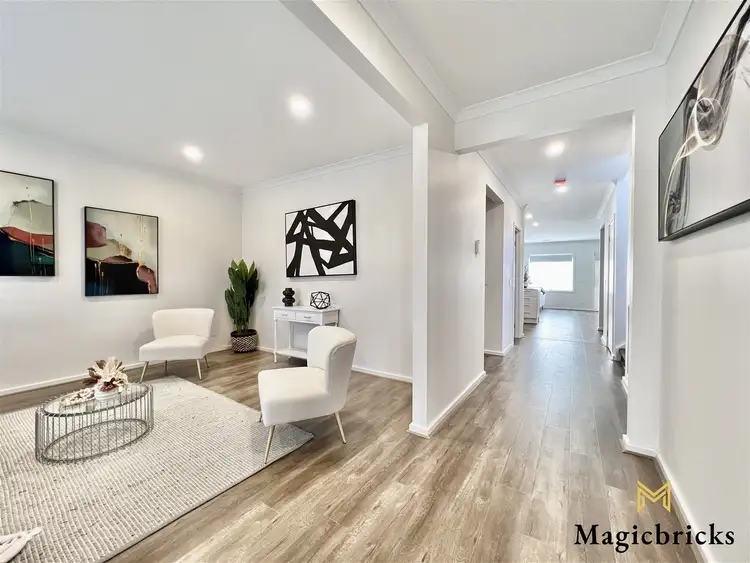
 View more
View more View more
View more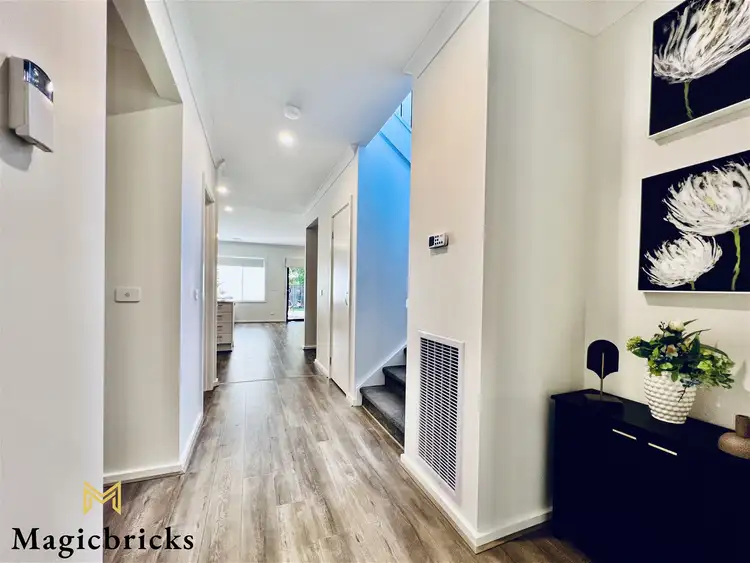 View more
View more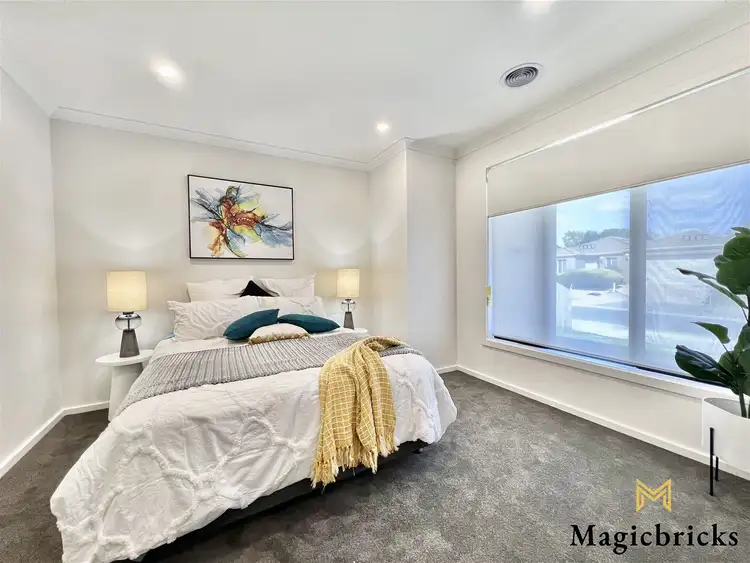 View more
View more
