From a tree-lined approach on a quiet cul-de-sac comes a pretty 977sqm announcing an elegant, 5-bedroom entertainer, all within a 10-minute dash to Mt Barker.
And planted on a formal landscape is some 270sqm of Federation-style appeal
- living proof that a Hill's downsizer doesn't have to compromise on family freedom...
Nor period style; coffered 2.7m ceilings, ornate cornicing and ceiling roses, a feature gas fireplace mantel and 2 classic bathrooms - it's hard to fathom there's more, but there is.
More being ducted reverse cycle air conditioning, ceiling fans, LED lighting, 3-phase power, plus solar-driven eco-roof ventilation...
The home can also re-define rooms - whether turning the formal living room into a home theatre, or the biggest 5th bedroom into a guest suite, home office or teen retreat.
But the family answer will always be the open plan living zone with a slow combustion fire and sliders to the outdoors, or, discussing the day over coffee with a view in the breakfast room - a pretty interlude to casual dining.
Between them both, the kitchen hosting a walk-in pantry, island bench, wall oven and Miele dishwasher says join in or wait to be served from that "arc" of outdoor living.
An inviting, paved and all-seasons ground zero where both the 5th bedroom and master suite gain sliding glass access.
Beyond the arc, is a lush wrap of azaleas, fuschias, camellias, flowering ash and fruit trees - from citrus to exotics - with vegie beds and a netted berry garden to keep you busy, and a water feature sideline.
Bedrooms see the master with walk-in robes and ensuite (and its anytime excuse to slide outside) distanced from bedrooms 2, 3 and 4, each with built-ins, plantation shutters, and access to the 3-way main bathroom.
More lifestyle extras - a shade house and pergola, secure double garaging, a detached and powered shed with workbench and shelving to satisfy the handy - all within a growing suburb satisfying just about everyone...
We know you'll love:
977sqm landscaped allotment
1999-built Homestead Homes design
Sensational alfresco entertaining
Secure internal entry from dual garage
Monitored security
LED downlighting
Ducted R/C A/C
Slow combustion fire
Auto pop-up irrigation
Fruit trees & water fountain
Zoning to Littlehampton Primary School (1km)
3kms to Cornerstone College
Adcock Real Estate - RLA66526
Andrew Adcock 0418 816 874
Nikki Seppelt 0437 658 067
Jake Adcock 0432 988 464
*Whilst every endeavour has been made to verify the correct details in this marketing neither the agent, vendor or contracted illustrator take any responsibility for any omission, wrongful inclusion, misdescription or typographical error in this marketing material. Accordingly, all interested parties should make their own enquiries to verify the information provided.
The floor plan included in this marketing material is for illustration purposes only, all measurement are approximate and is intended as an artistic impression only. Any fixtures shown may not necessarily be included in the sale contract and it is essential that any queries are directed to the agent. Any information that is intended to be relied upon should be independently verified.
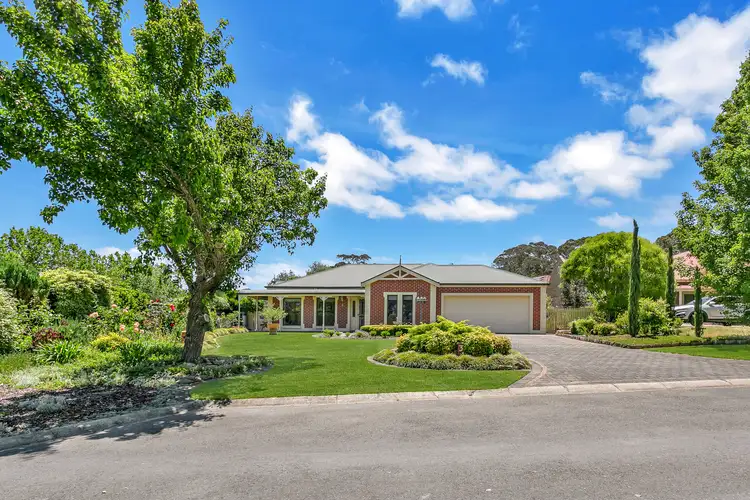
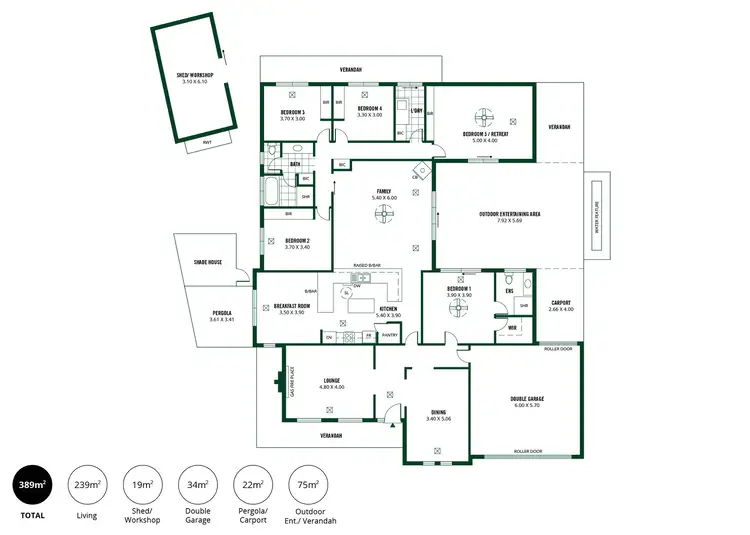
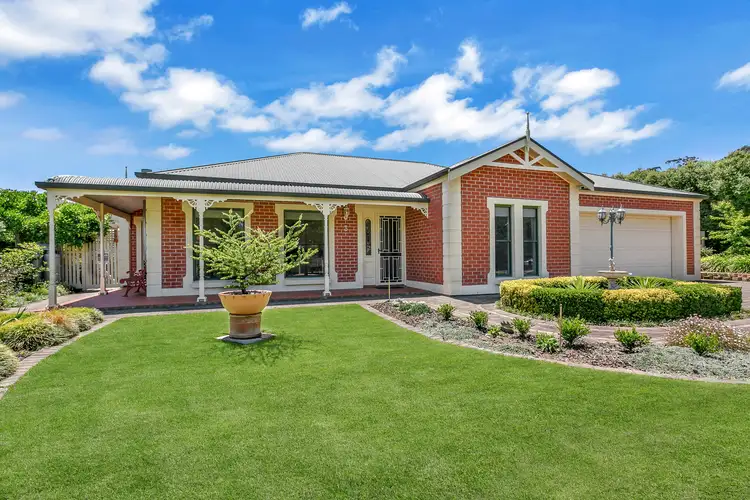
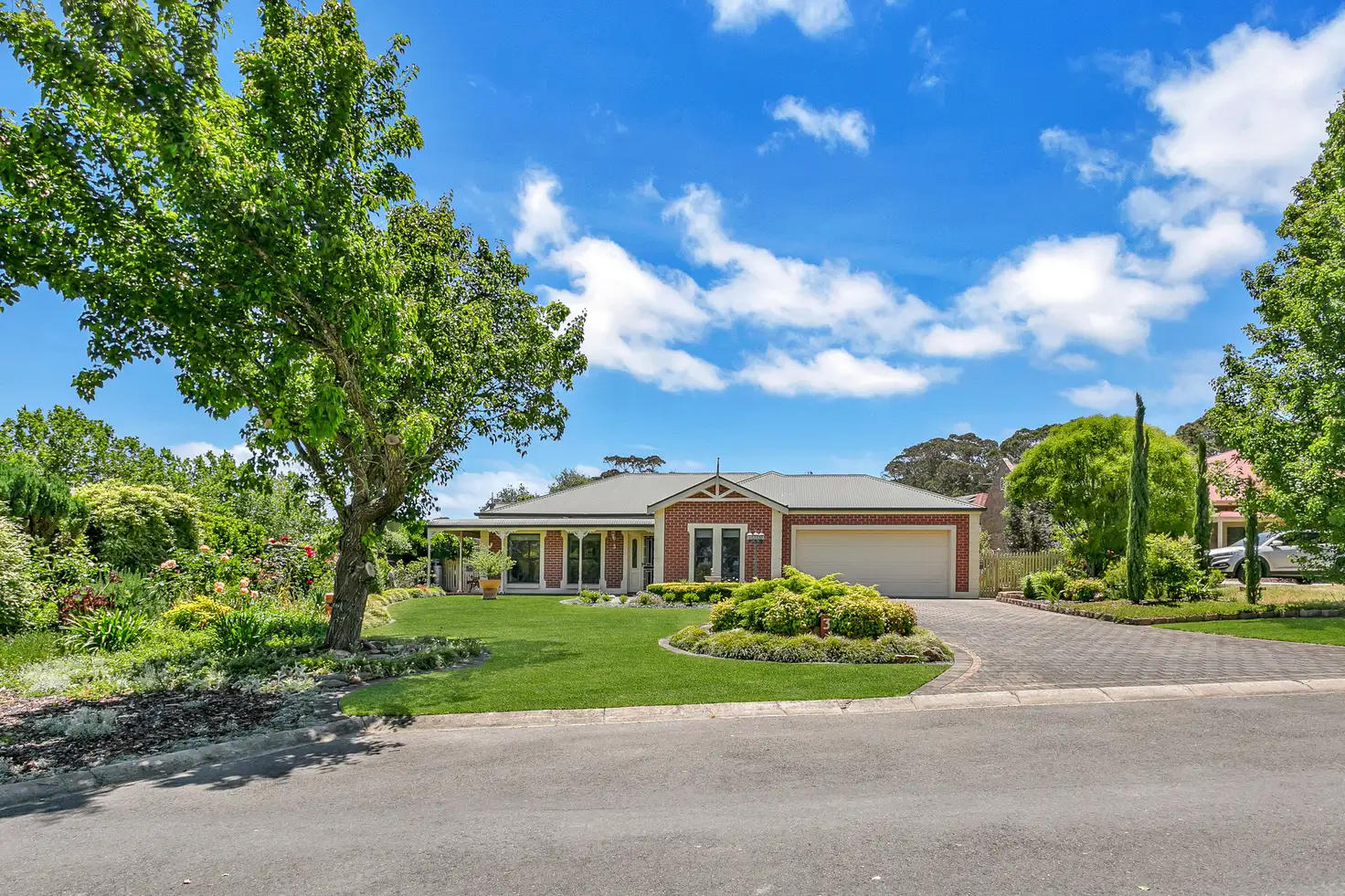


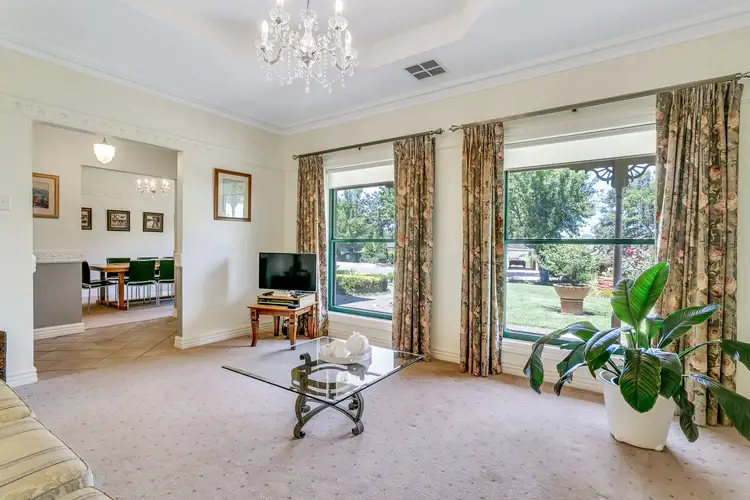
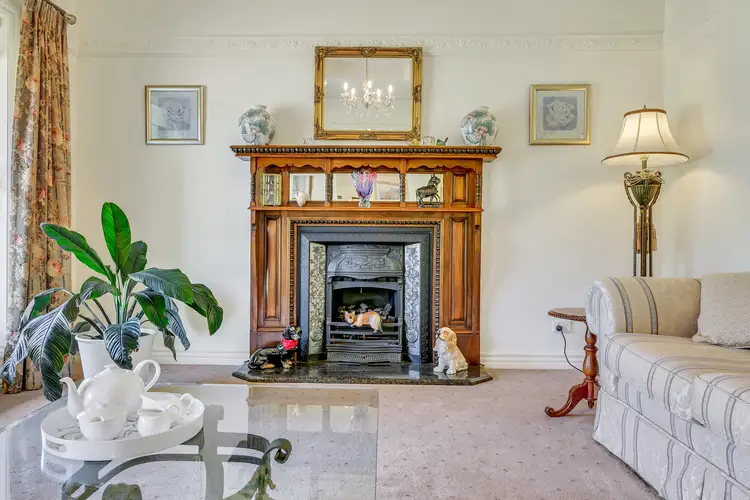
 View more
View more View more
View more View more
View more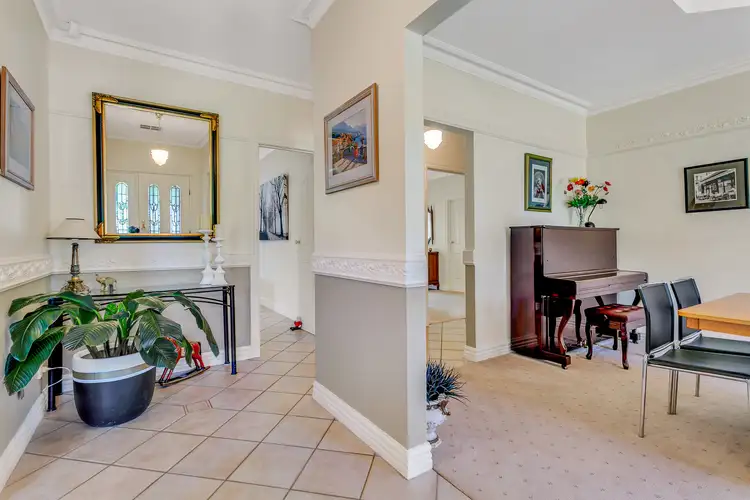 View more
View more
