A magnificent presentation of quality workmanship and style is felt from the moment you step foot inside this beautiful home. From the gorgeous street appeal to the abundance of character and country charm, this weatherboard home built by renowned Shepparton builders Rikys and Moylan, has an incredible amount of modern and traditional features on offer.
With a charming cottage facade, this home will take you back to an era of Victorian style with modern comforts throughout. Set upon a 732sqm block in Shepparton’s Connolly Park estate, this stunning home boasts an enormous 37 squares of living. Offering four bedrooms, two living areas, open plan living with a huge kitchen and an under roofline outdoor living space that will be the envy of all your friends. Three of the four bedrooms are spacious and comprise walk in robes with ample shelving and storage. The impressive master bedroom features a delightful box window seat, perfect for those lazy afternoons with a good book and an ensuite with a huge double shower and contemporary cabinetry with clever storage.
A wide and inviting hallway upon entering the home will lead you to an impressive open plan kitchen/meals/living area. The heart of the home, this area opens out to the outdoor entertainment area via glass french doors that doubles as another living area on its own.
A beautifully designed kitchen presents a charming farmhouse style with modern touches. Solid timber bench tops and a large island bench together with stainless steel gas appliances, dishwasher, walk in pantry and bi fold glass windows that open to the outdoor area, it makes for a most enjoyable cooking experience day in and day out.
The formal living room has double doors that open to a private space and has quality built in decorative cabinets and storage along with a beautiful view of the front garden. The fourth bedroom is a great light filled space with a large built in desk and could easily convert into a rumpus room if required. The main bathroom features a bath, shower and vanity with a separate toilet while the laundry is fully equipped with plenty of bench space and cabinetry including drawers, overhead cupboards and two huge walk in linen cupboards with shelving. Throughout the home are beautiful polished timber floors, high ceilings, quality carpets and window furnishings, ducted refrigerated heating/cooling, electric floor heating to the bathrooms, ceiling fans and a ducted vacuum system. Outside are two water tanks, a small garden shed and a solar panel system. A three car garage plus a workshop area is ideal for boat storage and has safe and secure internal access to the home.
An impressive outdoor decked entertainment area that is fully protected from the elements, must be seen to truly appreciate the thought that has gone into creating the space. A fully built in BBQ kitchen with bench space, range hood, bar, lighting and ceiling fans, it is the perfect place to sit back and enjoy the beautiful surrounds. It overlooks an in ground salt chlorinated pool with solar heating, established low maintenance gardens and lawn area, creating a private oasis in your own backyard.
This wonderful home is one of a kind, immaculately presented inside and out. Situated close to GV Health and Goulburn Valley Grammar School, do not miss this opportunity to inspect one of the best properties on the market right now. To arrange an inspection, call Peter Cardamone on 0419 204 608 today.
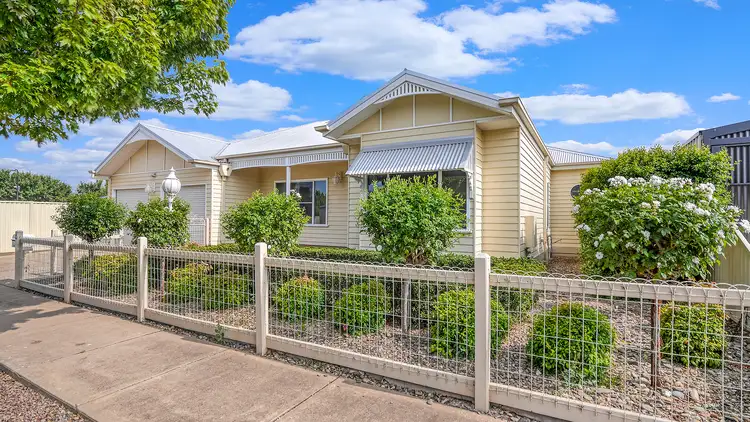
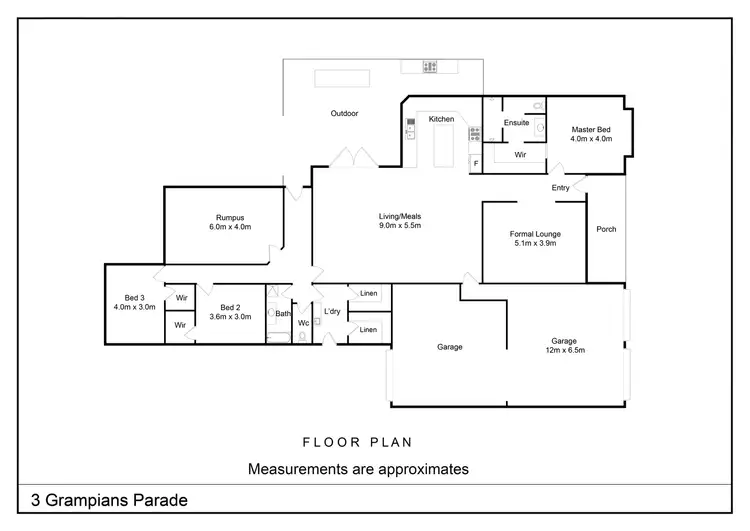
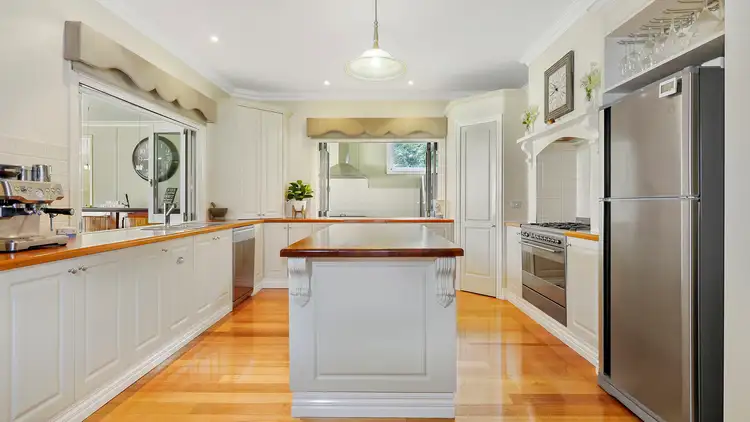
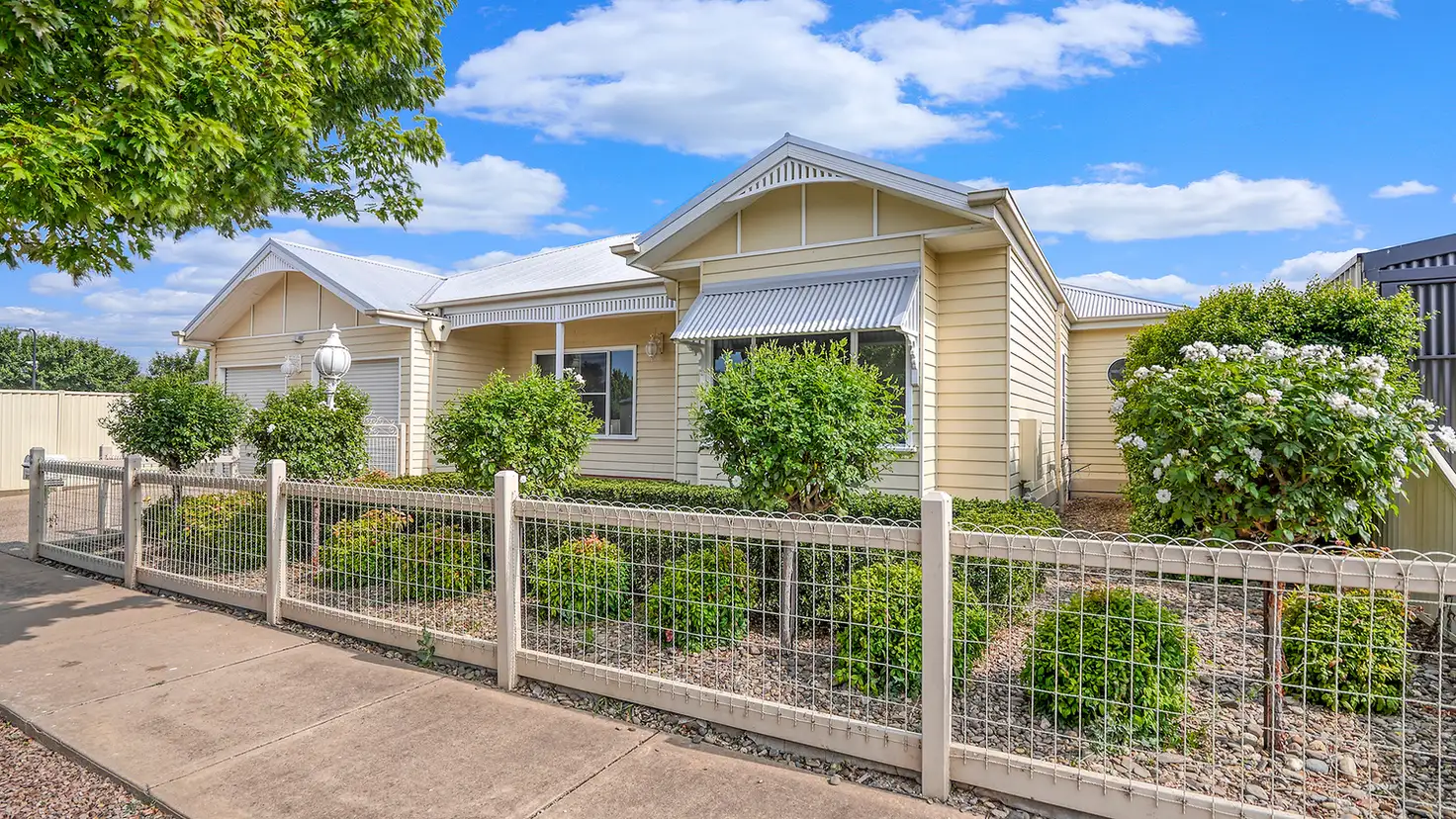


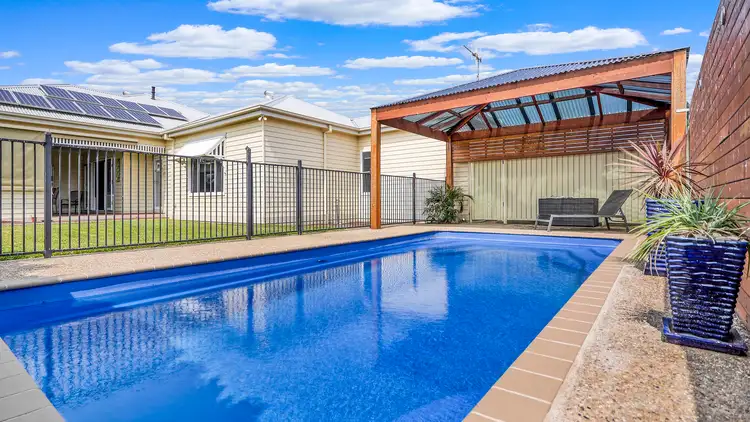
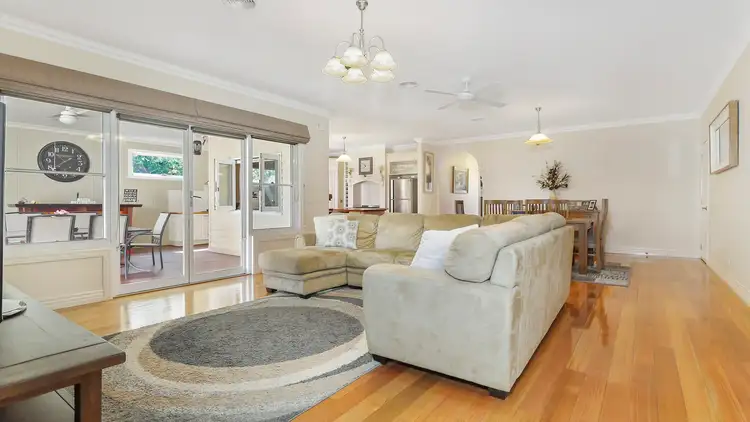
 View more
View more View more
View more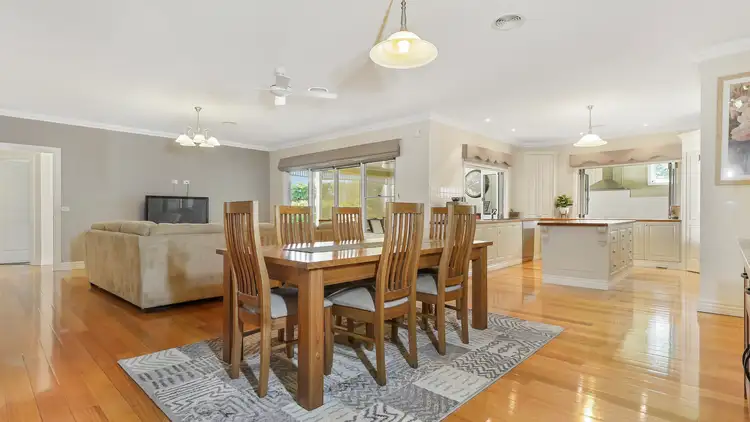 View more
View more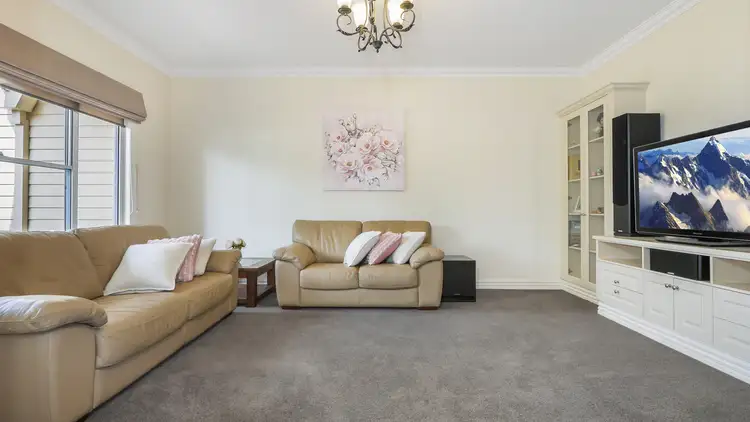 View more
View more
