$900,000
4 Bed • 2 Bath • 2 Car • 658.6m²
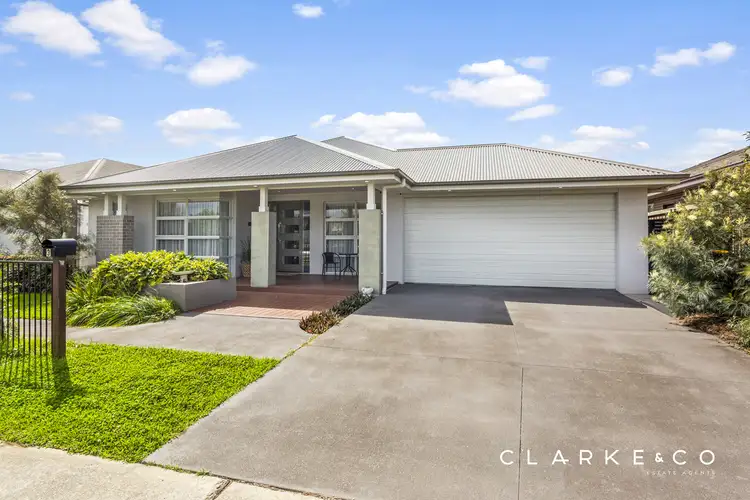
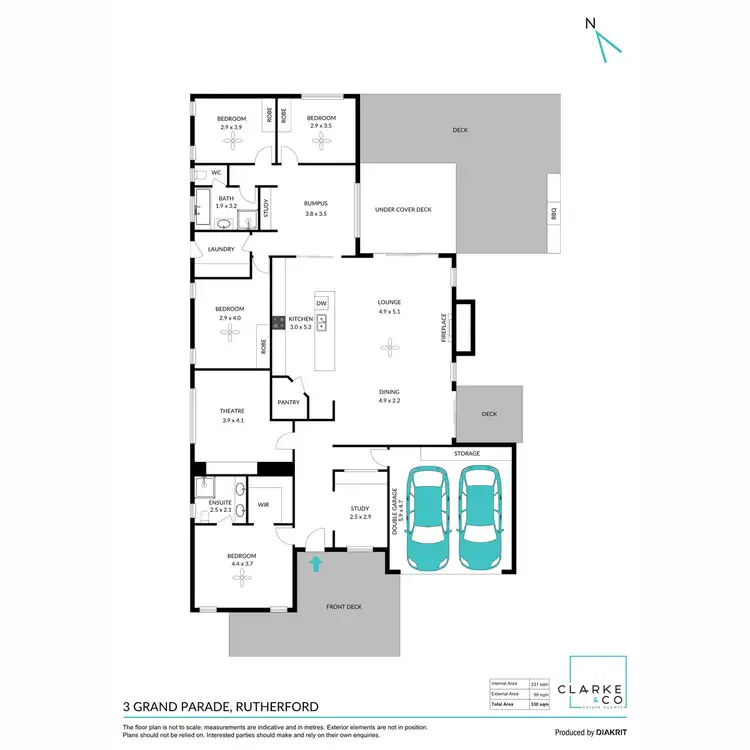

Sold
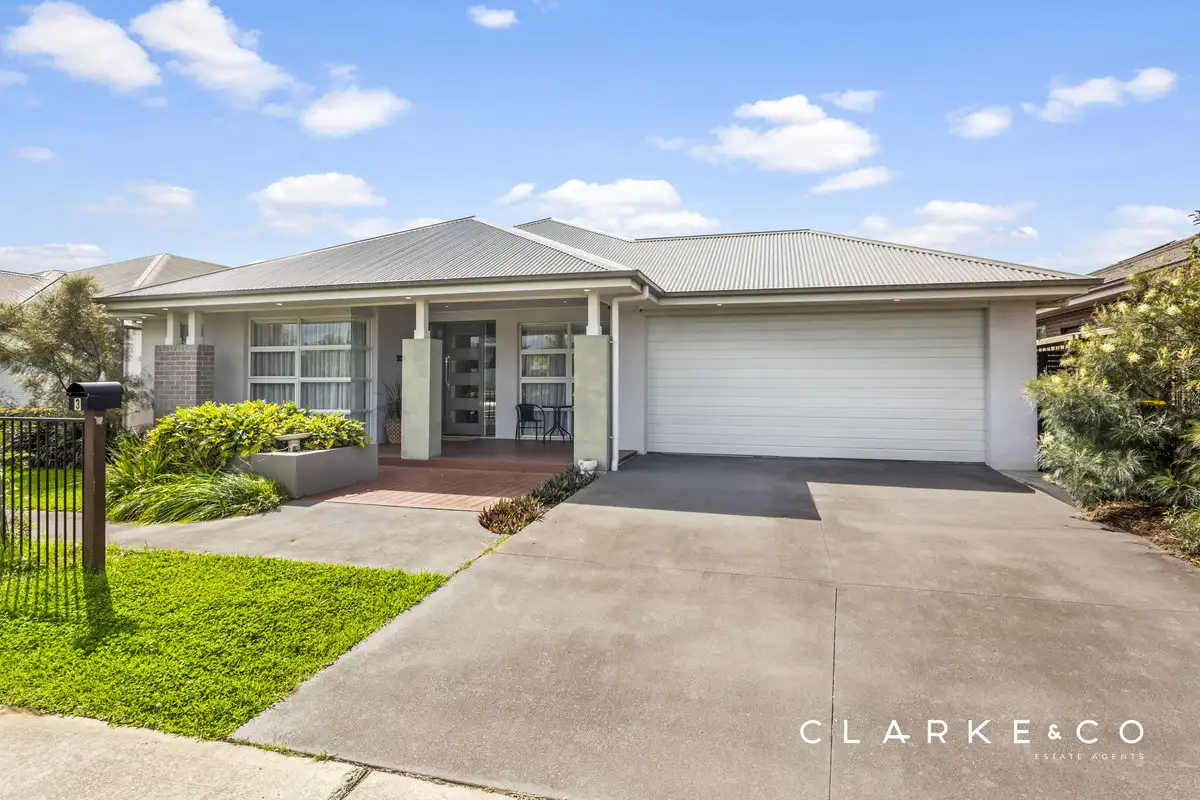


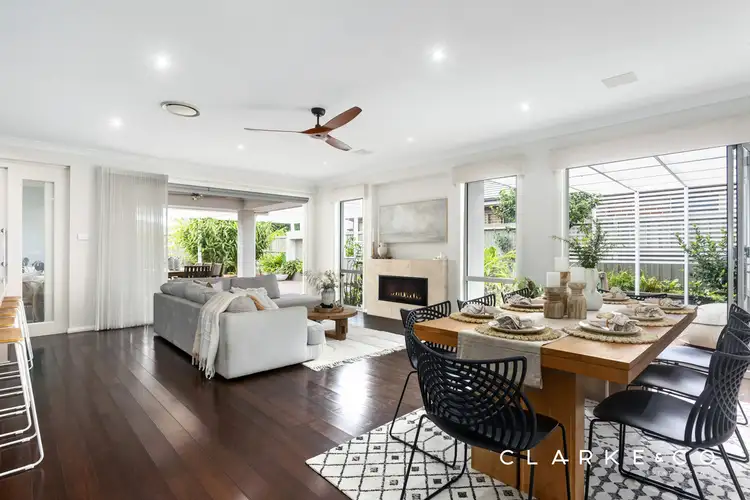
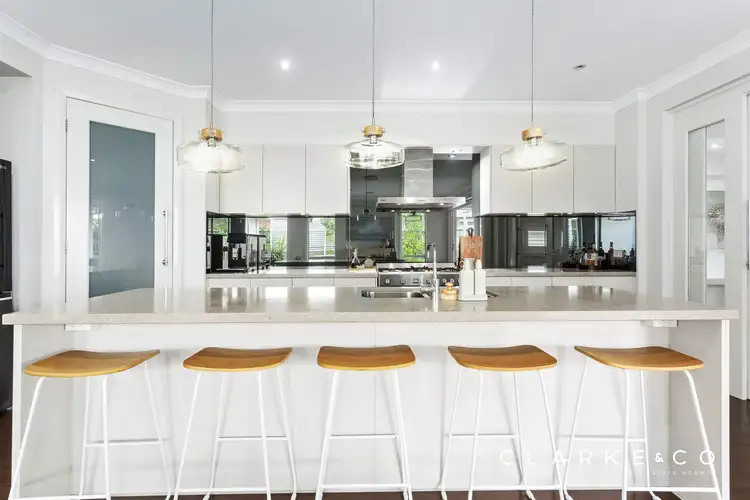
Sold
3 Grand Parade, Rutherford NSW 2320
$900,000
- 4Bed
- 2Bath
- 2 Car
- 658.6m²
House Sold on Wed 5 Jun, 2024
What's around Grand Parade
House description
“YOUR LUXURIOUS NEW HOME AWAITS!”
Property Highlights:
- Impeccably presented McDonald Jones home set in the highly sought Heritage Parc Estate.
- Spaciously designed with open plan living/dining, a dedicated media room, a rumpus + a study.
- Four bedrooms, all with ceiling fans and built-in robes, the master with a walk-in robe and luxury ensuite.
- Gourmet kitchen featuring 40mm Caesarstone benchtops, a walk-in pantry, an island bench with a breakfast bar, a striking mirrored splashback, gas cooking + quality Omega appliances.
- Premium bamboo timber flooring and carpet, modern LED downlighting, plantation shutters, 2.7m ceilings + a neutral paint palette throughout.
- Fujitsu 3 zone ducted air conditioning, a gas fireplace + ceiling fans throughout.
- Lovely alfresco area complete with timber decking, a ceiling fan & LED lighting.
- A grassed yard secure for pets with lush tropical gardens.
- Swann security system with app connection so it can be viewed whilst away from home.
- An attached double garage with internal access, ducted air conditioning, inbuilt cabinetry + a sink and taps ready for a second dishwasher.
Outgoings:
Rental return: $700 approx per week
Ideally located in the highly sought Heritage Parc Estate, this spectacular McDonald Jones home delivers style, space and convenience in equal measure, presenting the dream home you've been searching for!
Perfectly positioned, this impressive family residence is located mere minutes from Rutherford shopping centre and Aberglasslyn shopping centre, and with schooling and recreation facilities nearby, this handy spot connects you to all your everyday needs and more!
Further afield, you'll find Maitland CBD an easy 15 minute drive, Newcastle CBD 45 minutes away, and a short 20 minute drive to the Hunter Valley Vineyards, connecting you to the very best the Hunter region has to offer in no time.
Arriving at the home, a contemporary Hebel and Colorbond roof façade, landscaped gardens and a spacious patio deliver plenty of curb appeal. In addition, you'll find a large driveway that leads to the attached double garage that offers internal access to the home.
Prepare to be impressed as you enter the extra wide hallway, revealing the home's stunning interior which boasts modern LED downlighting, chic plantation shutters, stunning bamboo timber flooring, and a soaring 2.7m ceiling with a stylish recess in the hallway, main bedroom and theater room.
There are four bedrooms on offer, with the master suite set at the entrance to the home for additional privacy. Here you will find plush carpet flooring, romantic sheer curtains, a ceiling fan, a large walk-in robe and a luxury ensuite that includes a shower and a twin vanity with a 20mm Caesarstone benchtop.
The remaining three bedrooms are located at the rear of the home, all featuring ceiling fans, plush carpet and built-in robes for ease of storage. Servicing these rooms is the main family bathroom which includes a shower, a built-in bathtub, a vanity with a 20mm Caesarstone benchtop and a separate WC. The dedicated laundry room located in this wing includes extra storage and handy direct access to the yard.
Designed for the modern family, you'll find a range of living spaces on offer, including a dedicated home office at the entrance to the home complete with carpeted floors and built-in cabinetry. There is a media room set further along the hall, featuring plush carpet flooring, a built-in TV unit, a 40mm Caesarstone bench and colour changing star lights for that authentic home cinema feel. Offering the luxury of choice when it comes to living areas, you'll find a rumpus room with a built-in desk in the bedroom wing, providing the perfect space for kids to play.
Undoubtedly designed as the centrepiece of the home is the stunning open plan living and dining room, boasting premium inclusions such as a gas fireplace framed by Travertine tiles, a ceiling fan, and an abundance of natural light streaming in from the surrounding windows and glass doors opening out to the yard.
The gourmet kitchen boasts quality Omega appliances including a 900mm oven, a 5 burner gas cooktop, a range hood, and a dishwasher for added convenience. Crafted with no expense spared, you'll find a sleek 40mm Caesarstone benchtop, a mirrored splashback, plumbing for the fridge, and plenty of space in the surrounding push-press cabinetry and walk-in pantry for all your kitchen wares. Completing this impressive kitchen is an island bench set at the centre, with a breakfast bar and stylish pendant lighting overhead.
A show stopping feature of this property is the dual set of glass doors in the open plan living area, providing a stylish connection to the yard. Step outside and enter an outdoor oasis ready to enjoy, with lush tropical gardens, a grassed yard, and two timber decking outdoor spaces, providing plenty of room to relax and entertain. Here you will find a ceiling fan, LED lighting and a 40mm steel benchtop, just waiting for those weekend catch-ups with family and friends.
An exceptional home of this standing, set in such a highly sought location is bound to attract a large volume of interest. We encourage our clients to contact the team at Clarke & Co Estate Agents today to secure their inspections.
Why you'll love where you live;
- 5 minutes to Rutherford shopping centre including all three major supermarkets, retail, dining and services to meet your daily needs.
- 8 minutes to the Aberglasslyn shopping complex.
- A family-friendly region with plenty of parks, recreation and sporting facilities nearby.
- 15 minutes to Maitland CBD and the flourishing Levee riverside precinct with a range of bars and restaurants to enjoy.
- Located just 20 minutes from Green Hills Shopping Centre, offering an impressive range of retail, dining and entertainment options right at your doorstep.
- 45 minutes to the city lights and sights of Newcastle.
- Just 20 minutes away from the gourmet delights of the Hunter Valley Vineyards.
***Health & Safety Measures are in Place for Open Homes & All Private Inspections
Disclaimer:
All information contained herein is gathered from sources we deem reliable. However, we cannot guarantee its accuracy and act as a messenger only in passing on the details. Interested parties should rely on their own enquiries. Some of our properties are marketed from time to time without price guide at the vendors request. This website may have filtered the property into a price bracket for website functionality purposes. Any personal information given to us during the course of the campaign will be kept on our database for follow up and to market other services and opportunities unless instructed in writing.
Property features
Ensuites: 1
Living Areas: 2
Toilets: 2
Land details
Interactive media & resources
What's around Grand Parade
 View more
View more View more
View more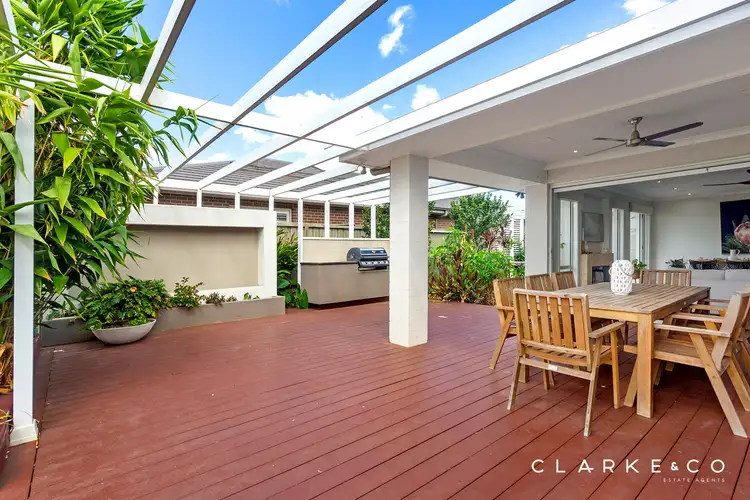 View more
View more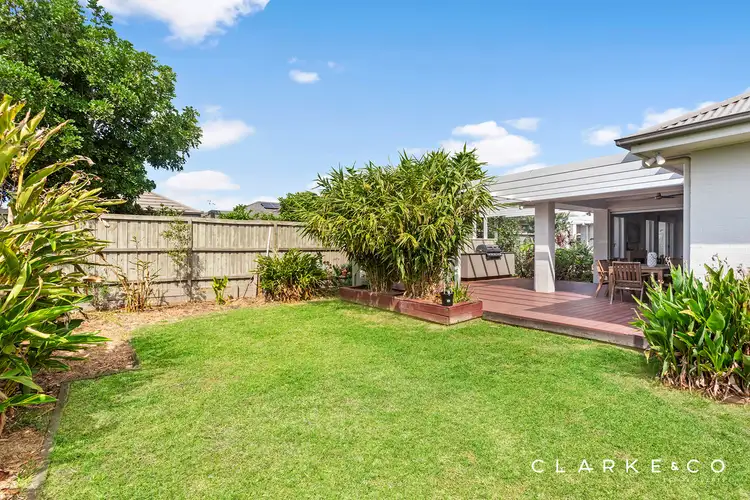 View more
View moreContact the real estate agent

Michael Kirwan
Clarke & Co Estate Agents
Send an enquiry
Nearby schools in and around Rutherford, NSW
Top reviews by locals of Rutherford, NSW 2320
Discover what it's like to live in Rutherford before you inspect or move.
Discussions in Rutherford, NSW
Wondering what the latest hot topics are in Rutherford, New South Wales?
Similar Houses for sale in Rutherford, NSW 2320
Properties for sale in nearby suburbs

- 4
- 2
- 2
- 658.6m²