First Round Submission of Offers Wednesday 22nd October 12PM Midday
Perfectly positioned overlooking the tranquil expanse of Mawson Park, 3 Greenmount Heights is a home that invites you to slow down, breathe deeply and savour the lifestyle that comes with such a privileged location. From morning walks around the lake to sunset gatherings beneath the trees, nature is not just nearby, it's part of your everyday view.
Inside, the home reveals generous proportions and thoughtful separation, offering both connection and retreat for busy family life. Light filters through the open-plan living and dining zone, where stone-finished kitchen benches, dual ovens, including a pyrolytic model beneath the integrated microwave, and a five-burner gas cooktop set the stage for effortless entertaining. A cosy gas fireplace warms the room in winter, while the adjoining formal lounge offers a quieter space to unwind, newly fitted with plush carpet in 2025. Each of the four bedrooms enjoys its own split-system air conditioner and ceiling fan, ensuring year-round comfort, while the master suite elevates daily living with a walk-in robe, stone vanity ensuite, heated flooring, double heated towel rails and direct access outdoors.
The layout has been designed for flexibility, with a separate activity zone providing the perfect retreat for children or hobbies. Practical touches are found at every turn, from alarm wiring ready for reconnection to gas bayonets in both formal and informal living areas.
Outside, life shifts easily to entertaining mode. The expansive patio is designed for year-round enjoyment, complete with an external combustion fireplace and built-in barbecue connected to the gas mains. From here, views stretch across the sparkling saltwater pool and adjoining spa, both roof-fitted for heating. Whether it's balmy summer afternoons or cool autumn evenings, this outdoor haven invites gatherings that linger long into the night. Beyond the pool, a powered garden shed adds welcome storage, while additional gated parking accommodates boats, caravans or extra vehicles with ease. Bore reticulation keeps the landscaped gardens lush, supported by five accessible garden taps.
Even the everyday is made easier, with a sheltered outdoor laundry area, sunken mains water supply in the driveway, and a bus stop just a short stroll away, offering direct access to Whitfords Train Station.
Every element of 3 Greenmount Heights has been curated for comfort, connection and longevity. It is a home built for living deeply — for laughter by the fire, summer splashes in the pool, and morning coffee with parkland views. Homes in positions like this are tightly held for a reason. Once you're here, you simply won't want to leave.
Property Features:
- 4 bedrooms | 2 bathrooms | Multiple living zones including open-plan living/dining, formal lounge and separate activity area
- Overlooking tranquil Mawson Park — just steps away
- Resort-style saltwater pool and gas-heated spa with rooftop heating infrastructure
- All-seasons patio entertaining with built-in gas mains BBQ and external combustion fireplace
- Chef's kitchen with stone benchtops, 900mm electric oven, pyrolytic second oven with integrated microwave, five-burner gas cooktop and dishwasher
- Gas fireplace in the main living area + 2 internal gas bayonets
- Split-system air conditioning in every bedroom and living area
- Ceiling fans in all bedrooms and alfresco
- Master suite with walk-in robe, stone-top ensuite, heated floors and double heated towel rails plus private outdoor access
- New carpet in formal lounge (2025) and carpeted bedrooms
- Powered workshop/garden shed
- Bore reticulation with 5 external garden taps
- Alarm system wiring in place
- Gas hot water system
- Covered laundry drying area with external access
- Bus stop within 5 minutes' walk with direct access to Whitfords Train Station
Disclaimer:
This information is provided for general information and marketing purposes only and is based on information provided by the Seller and may be subject to change. No warranty or representation is made as to its accuracy and interested parties should place no reliance on it and should make their own independent enquiries.
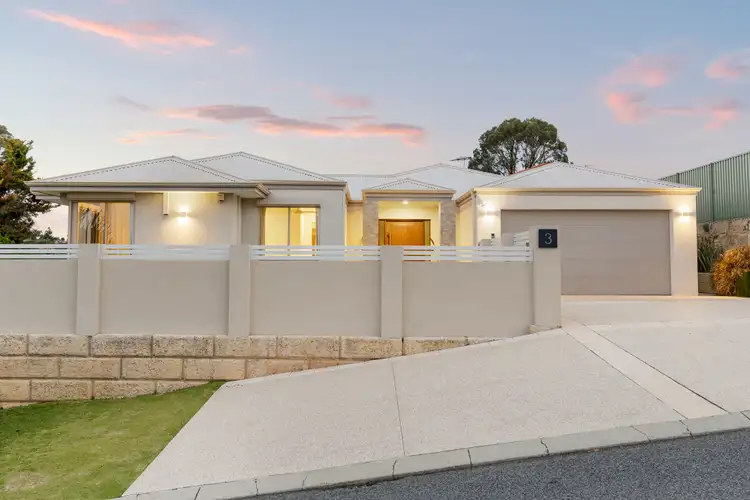
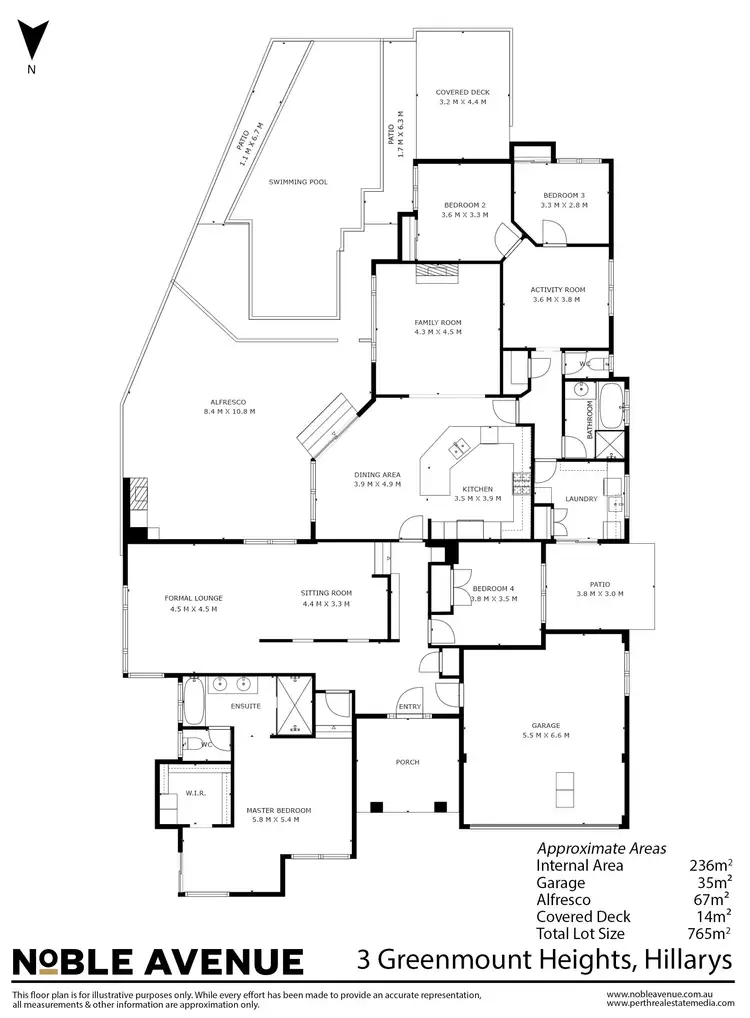
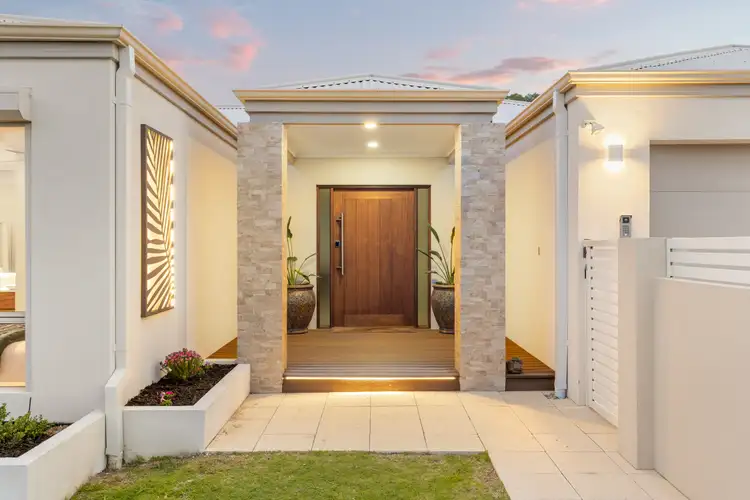
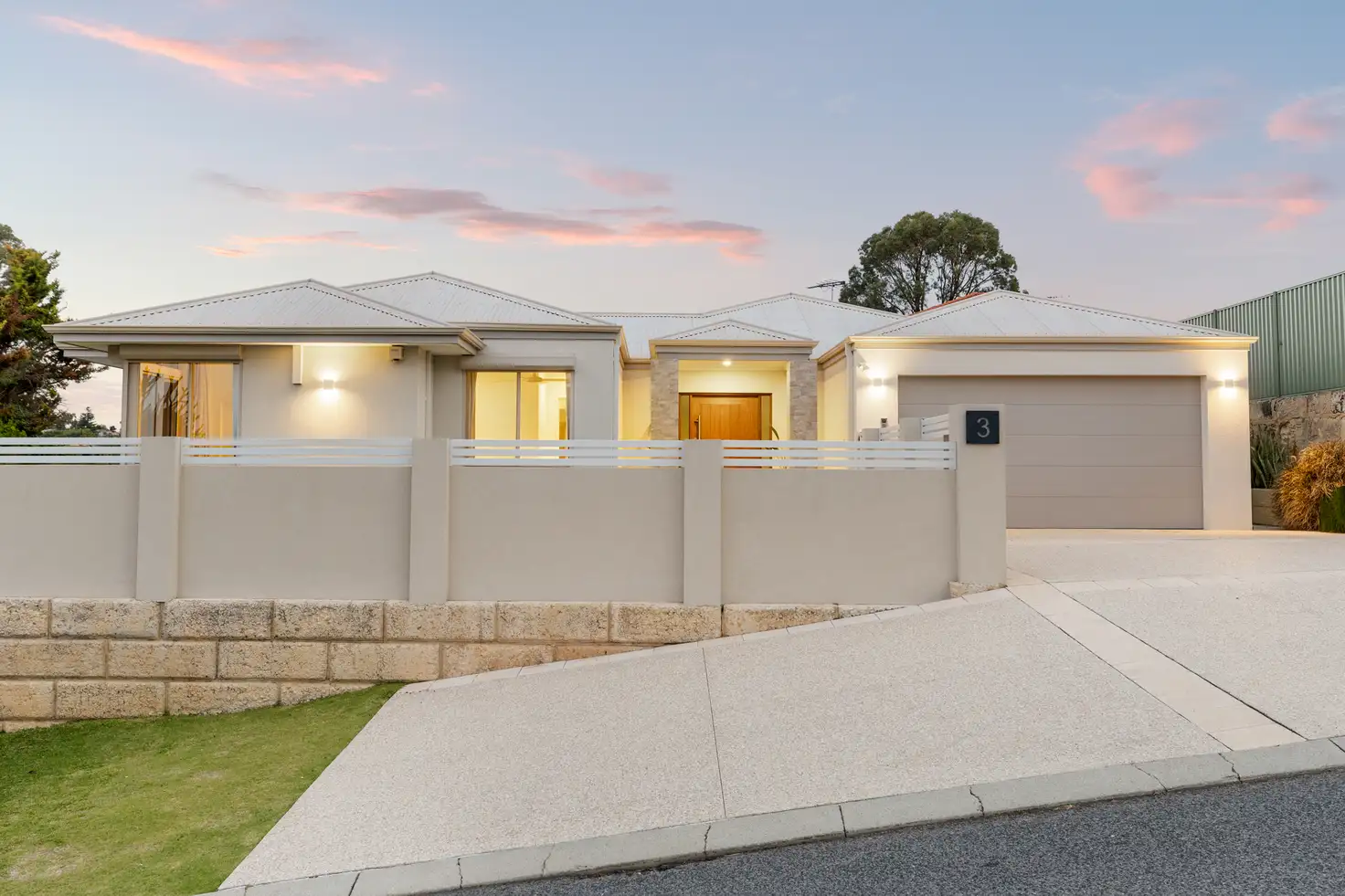


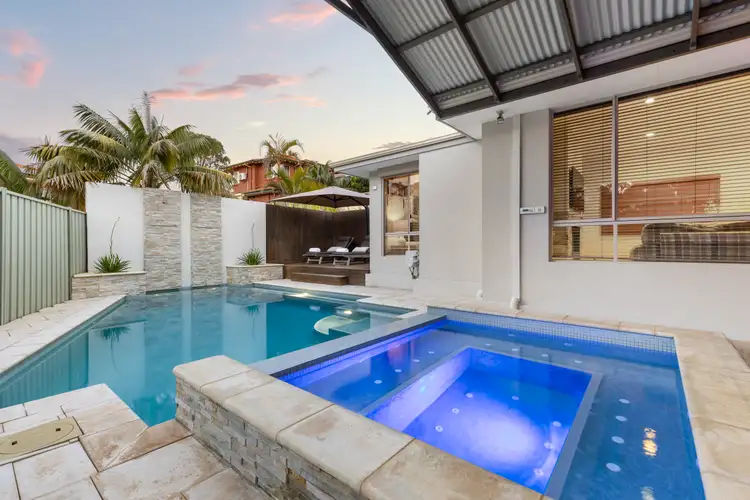
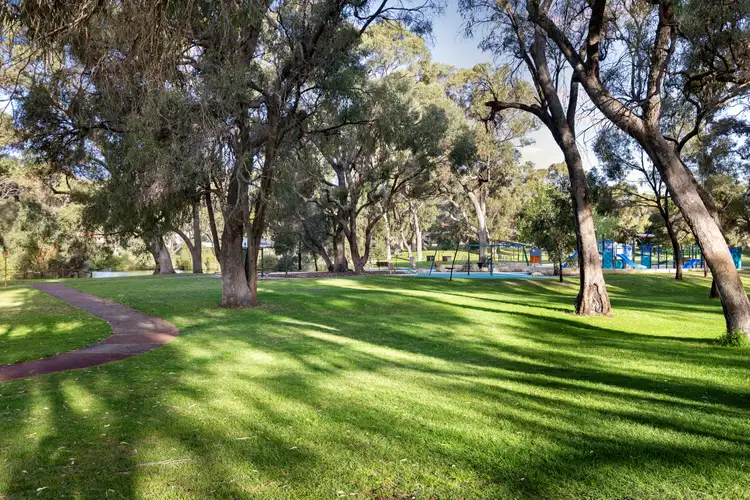
 View more
View more View more
View more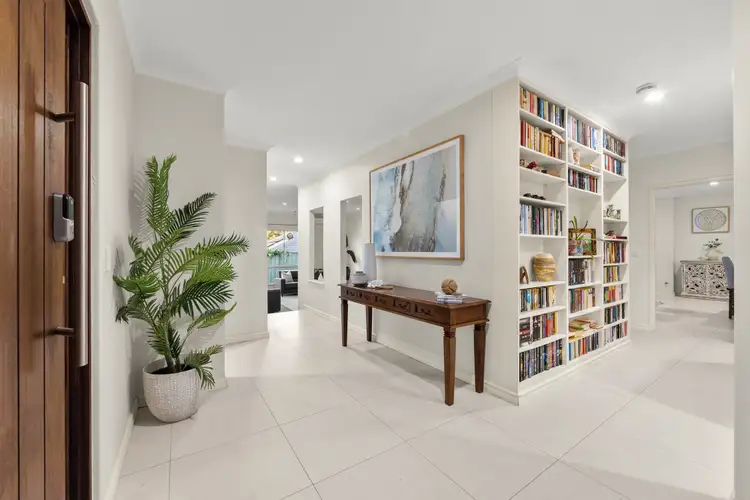 View more
View more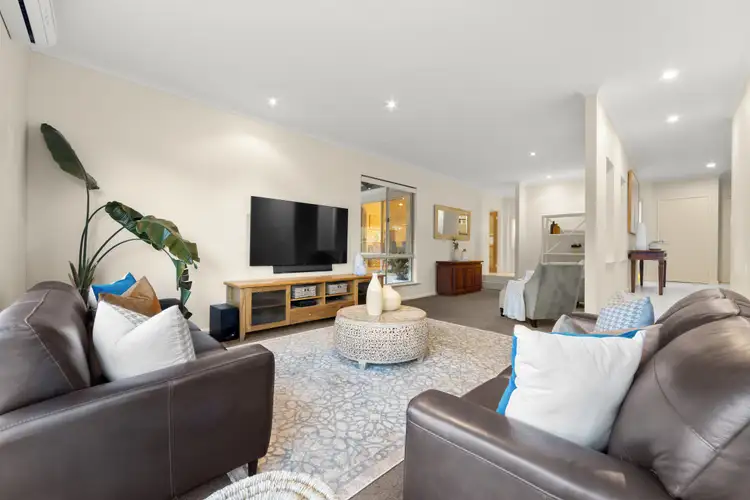 View more
View more
