Please contact Mike Dobbin or Zoe Usher for inspection details.
Set on a large 1,508sqm block in this highly regarded pocket of Aberfoyle park sits this architecturally designed 2004 built split level family home built by Beechwood Homes with Western Red Cedar windows to the front and reserve elevations. It has five large double bedrooms, timber balconies with gorgeous views over adjoining reserves and drive through access to the rear garden and huge 4 car shed. This beautiful home easily has a replacement cost over $350,000 and sits on a prime block of land that would easily attract $350,000 on its own, offering lucky buyers a wonderful opportunity to make some finishing touches outside and make this into a family dream home.
Walking into the home you are greeted with sliding doors leading into the open plan dining area and family room with double doors opening out to the undercover balcony plus several large windows letting in plenty of natural light while taking full vantage of the lovely views. Centralised in this large living area is the huge kitchen, featuring an island bench with pendant lights, an abundance of bench & cupboard space, including a massive walk in pantry with auto sensor light and with a laundry chute to linen cupboard shelf below, dishwasher provision, glass fronted overhead cabinets and stainless-steel appliances with gas cooking. On this top level there is also two double bedrooms, one with built in robes plus a large master suite with walk through robe, two-way federation ensuite with claw foot bath tub, marble tile features and the master suite has French doors out to the wrap around verandah.
Down stairs you will find three more double bedrooms, one with double French doors to outside, there is a study nook, laundry with lots of storage cupboards & space for a second fridge, walk in linen cupboards under the stairs with the linen chute return plus a second large family three-way bathroom. There is also a large space under the house that can be used as storage or wine cellar.
Outside is of course the large timber decked return balcony with double ended French door access & pitched verandah, a perfect spot to sit & relax with friends & family to enjoy the stunning views, watch the sunset and resident koalas. Then downstairs there is also a paved patio. The home has 3 external natural gas points 2 upstairs and one below. The huge 1,508sqm block needs some TLC but offers so much potential. Down the right side of the home is access to the huge shed with concrete floor at the back of the block, perfect as a workshop or mancave. The left side of the property adjoins a quiet, natural bushland reserve with walking trials to nearby newly redeveloped Thalassa Park playground or to the Aberfoyle Hub precinct and local buses for public and private school connections.
The front of the home offers great street appeal with landscaped gardens, fresh turf plus feature retaining walls and columned fence with outdoor feature lighting Plus, a double garage with dual roller doors. Rear garage access door to the deck and undercover access to the home in all weather.
Other features include ducted reverse cycle heating & cooling, temperature-controlled gas instant hot water, ducted vacuum system, floating timber floors, home automation including card access controlled front door and inbuilt speakers. Don't miss out on this wonderful opportunity; call Mike & Zoe today.
All floor plans, photos and text are for illustration purposes only and are not intended to be part of any contract. All measurements are approximate and details intended to be relied upon should be independently verified.
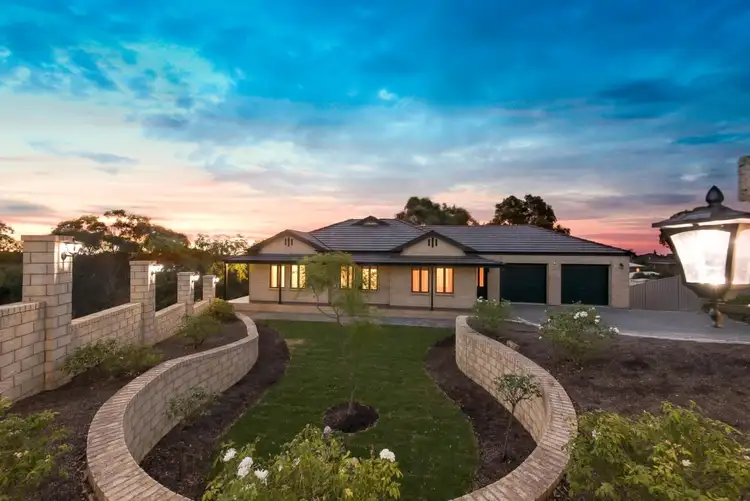
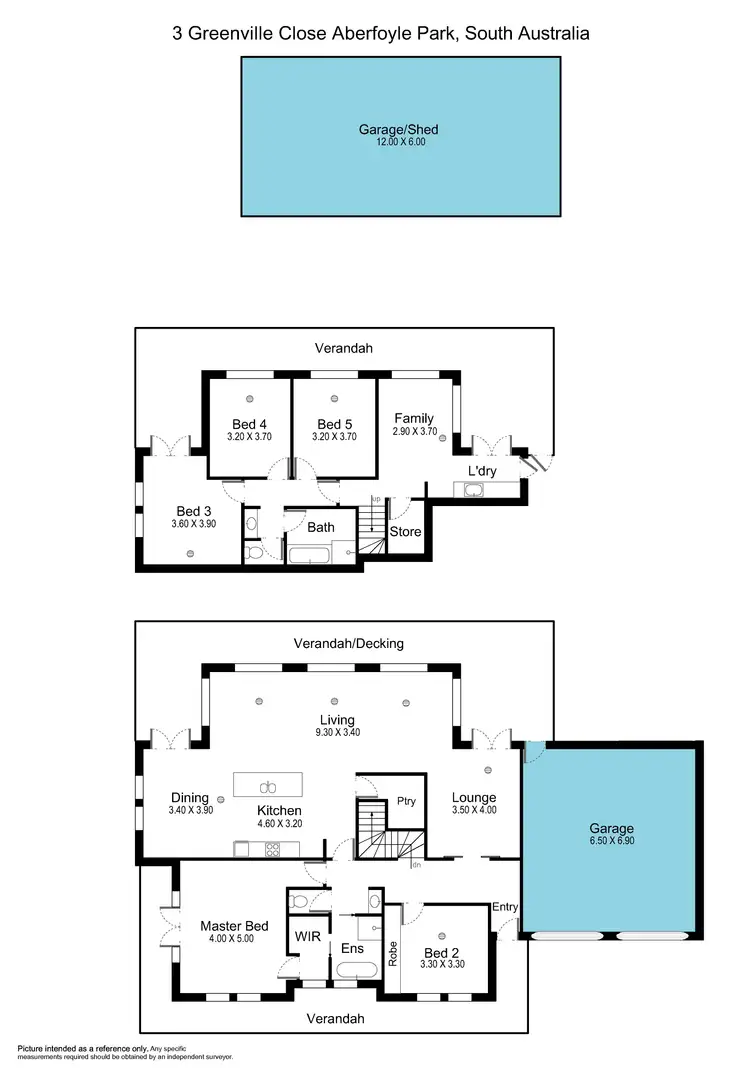
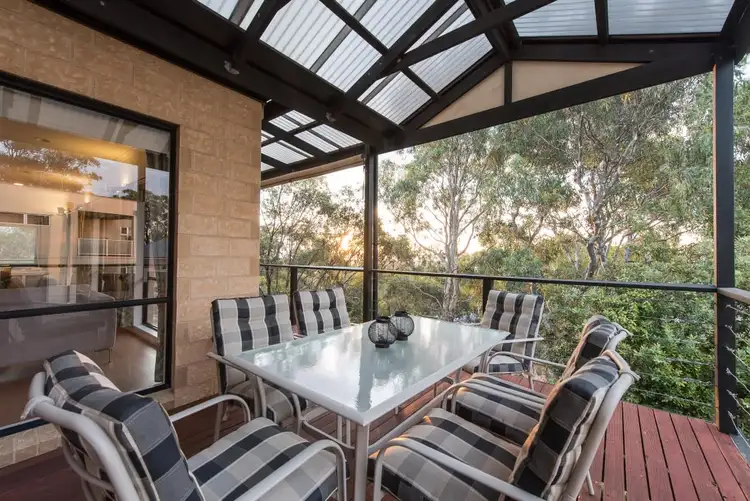
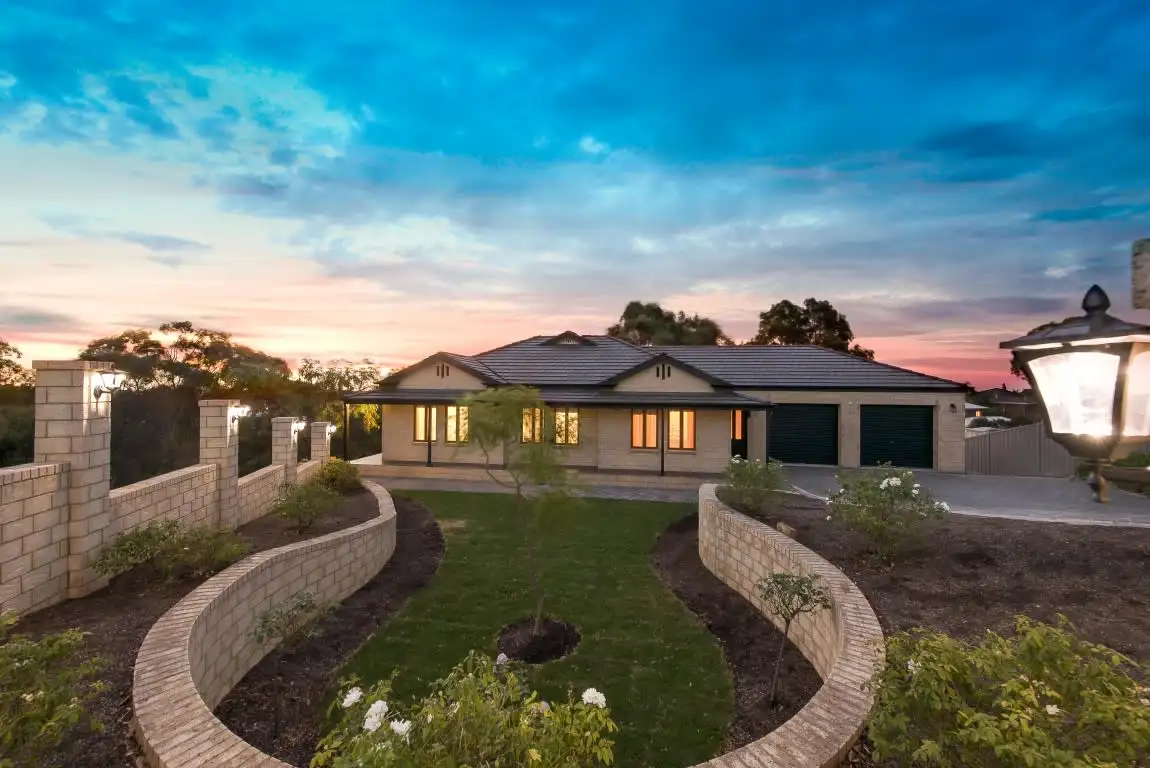


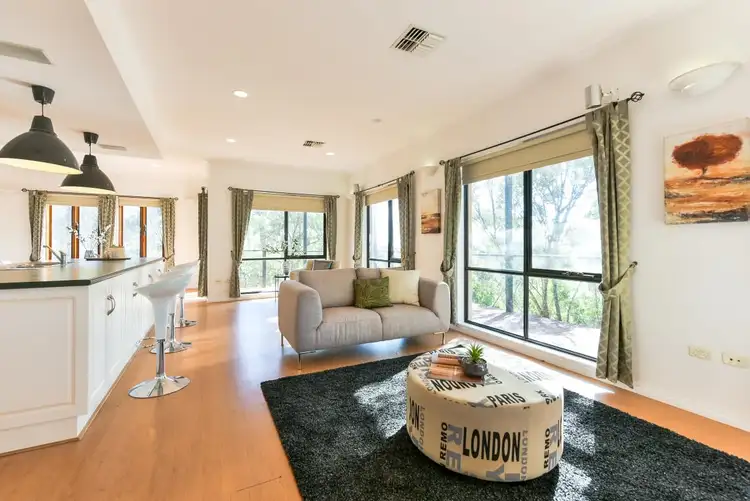
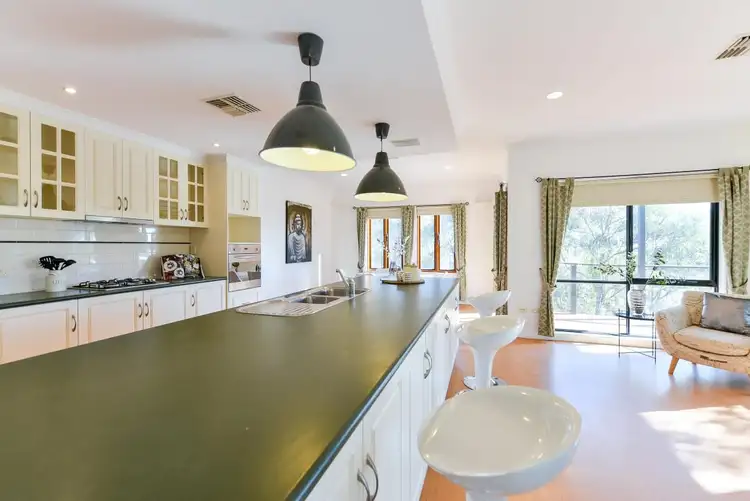
 View more
View more View more
View more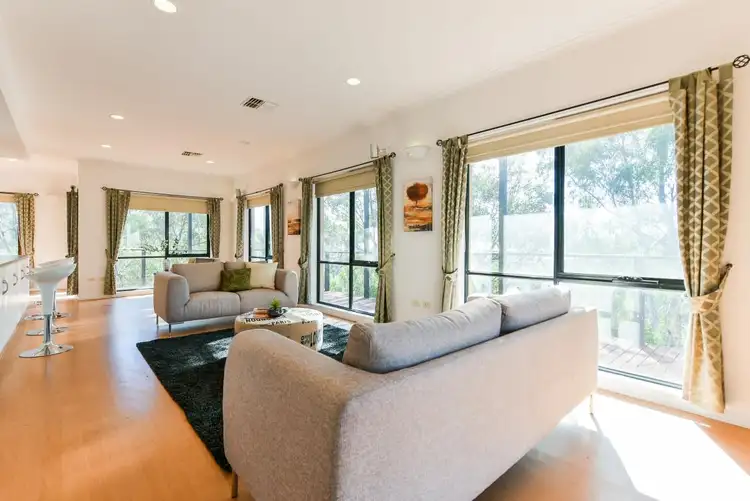 View more
View more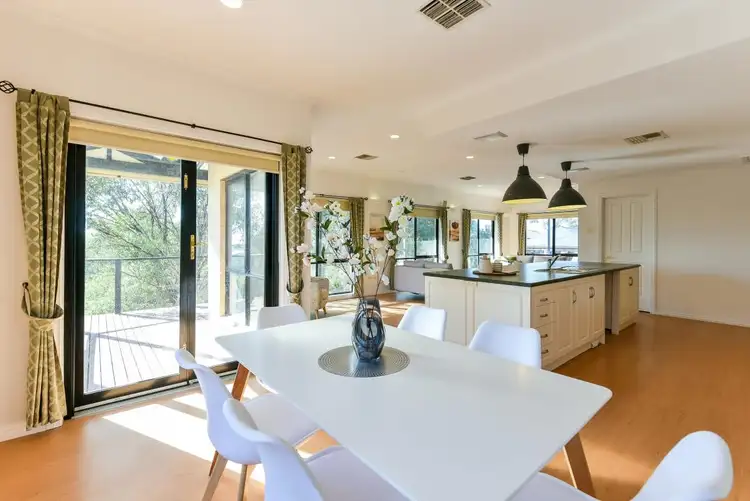 View more
View more
