Nestled amidst lush, established gardens on a sprawling 1,041m² allotment, this beautifully updated three or four-bedroom sanctuary offers a rare blend of modern comforts and tranquil bushland views. A true haven for those seeking serenity without sacrificing convenience, this home is perfectly situated just a short stroll to Sherwood Reserve, Minno Creek, and the beloved Joan's Pantry.
With its blend of spacious interiors, luxurious outdoor living, and private bushland surroundings, whilst being only minutes to Blackwood Village, Belair Primary School, the Belair Pub and Glenalta Railway Station, this property offers a lifestyle that is both peaceful and connected.
As you step through the double front doors, you are welcomed by natural light streaming in through the large skylight, illuminating the home's beautifully refreshed interiors. Rich wood panelling and modern updates from 2019, including new flooring, bring a contemporary edge to this original 1970s home.
The expansive, open-plan kitchen and family room, updated in 2009, is a true showpiece, featuring a five-burner gas cooktop, Miele appliances, soft-close cabinetry, and ample storage. Large windows frame picturesque garden views, creating a seamless connection between the indoors and the stunning gabled-roof alfresco deck, perfect for entertaining against a backdrop of treetops and birdsong.
For relaxation, the separate parents' wing offers a private retreat, complete with French doors that open to a paved patio which has been masterfully set up as an extensive cat run, where you can enjoy your morning coffee while listening to the birds play among the trees. This master suite is a luxurious escape, boasting a vaulted ceiling, walk-in robe, and a stylishly updated en-suite featuring a frameless shower, stone benchtops, and floor-to-ceiling tiles-all beautifully lit by a large skylight and highlight windows.
The home's versatile floorplan extends across three separate living areas, including a cozy dining and lounge room with a combustion fireplace, perfect for those winter evenings. Downstairs, an enormous rumpus room provides endless possibilities as a playroom, creative studio, gym or entertainment space, complete with a convenient sink.
Adjacent is a larger powered workshop and storage room, as well as an additional storage room or perfect cellar space. Additional under-house storage adds practicality to the list of features, while two or three spacious bedrooms, two with built-in robes, accommodate family and guests with ease.
Outdoors, the established gardens are an oasis of greenery, offering privacy and a peaceful escape with full irrigation and sub-surface watering to keep the landscape lush year-round. Frequent visits from koalas and the sounds of nature further enhance the sense of living in your own secluded paradise. The flat grassed backyard, perfect for children or pets, extends the outdoor space, while two rainwater tanks (1,000L and 9,000L) ensure sustainable garden care.
Comfort is paramount, with ducted evaporative cooling, a combustion fireplace, radiant heaters, and split-system air conditioning ensuring year-round comfort. The home also features a double carport, with additional off-street parking, all set within a beautiful cottage garden that mirrors the tranquility of the surrounding bushland.
Located just five minutes from the train station and the charm of Joan's Pantry, this home offers the best of both worlds-country-like serenity with suburban convenience. Whether you're enjoying an evening stroll through the nearby reserve or relaxing on your deck with the treetops in view, this home provides an exceptional lifestyle opportunity for its next fortunate owners.
Specifications:
CT / 5734/945
Council / Mitcham
Zoning / HN
Built / 1968
Land / 1041m2 (approx)
Frontage / 36.58m
Council Rates / $2,138.65pa
Emergency Services Levy / $184.65pa
SA Water / $223.22pq
Estimated rental assessment / $730 - $800 per week / Written rental assessment can be provided upon request
Nearby Schools / Belair P.S, Hawthorndene P.S, Blackwood P.S, Eden Hills P.S, Blackwood H.S, Mitcham Girls H.S, Springbank Secondary College, Urrbrae Agricultural H.S
Disclaimer: All information provided has been obtained from sources we believe to be accurate, however, we cannot guarantee the information is accurate and we accept no liability for any errors or omissions (including but not limited to a property's land size, floor plans and size, building age and condition). Interested parties should make their own enquiries and obtain their own legal and financial advice. Should this property be scheduled for auction, the Vendor's Statement may be inspected at any Harris Real Estate office for 3 consecutive business days immediately preceding the auction and at the auction for 30 minutes before it starts. RLA | 333839
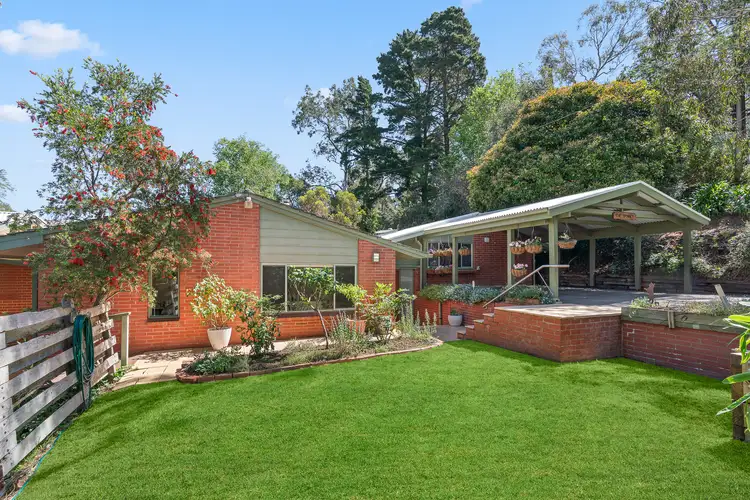
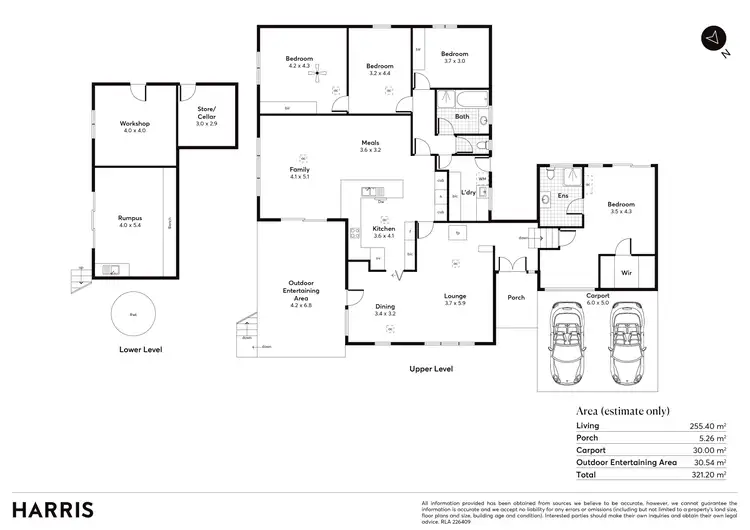
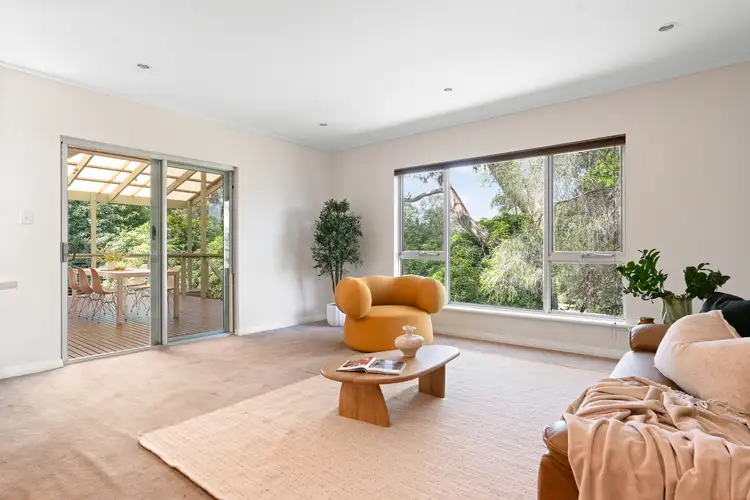
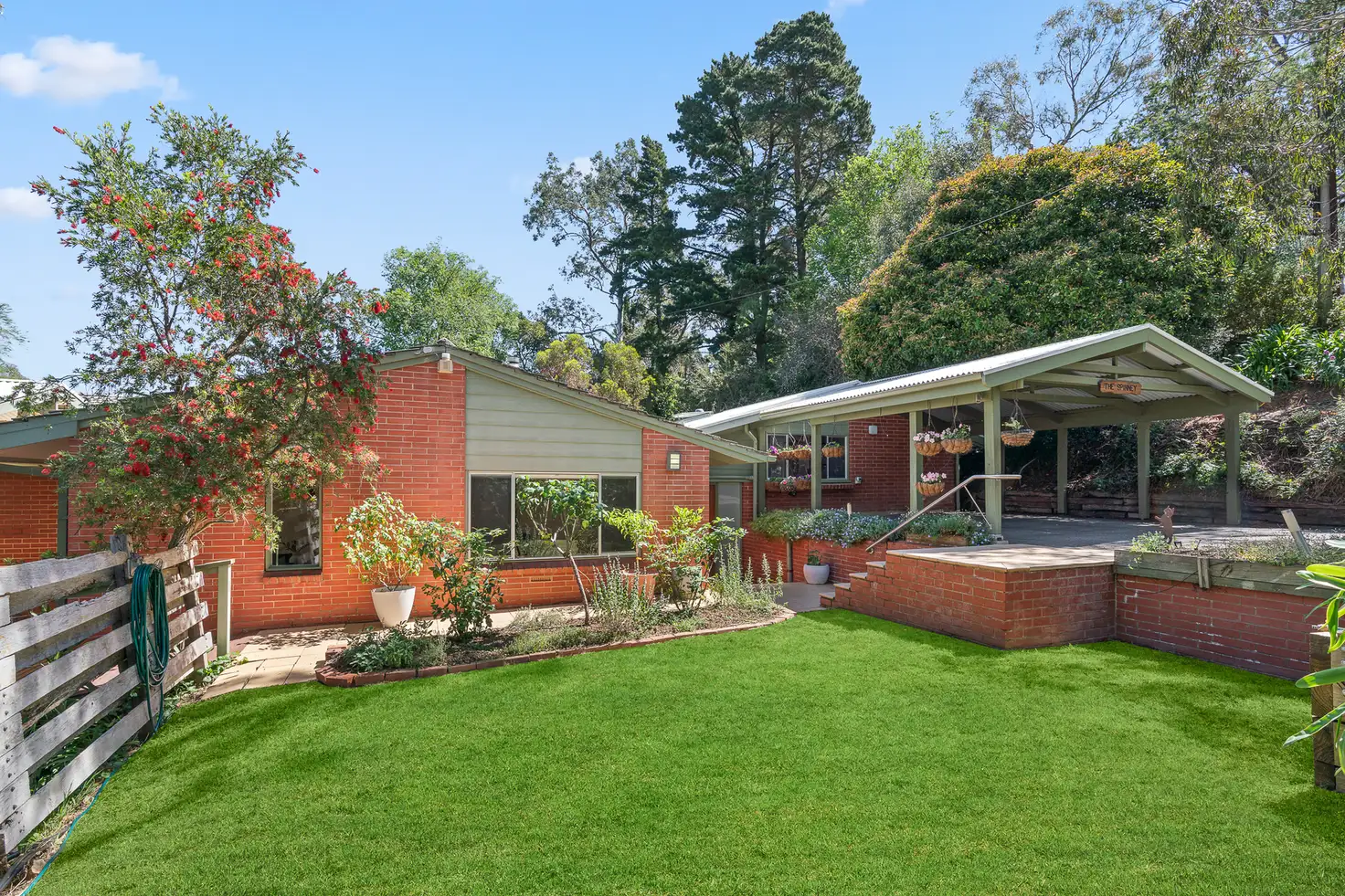


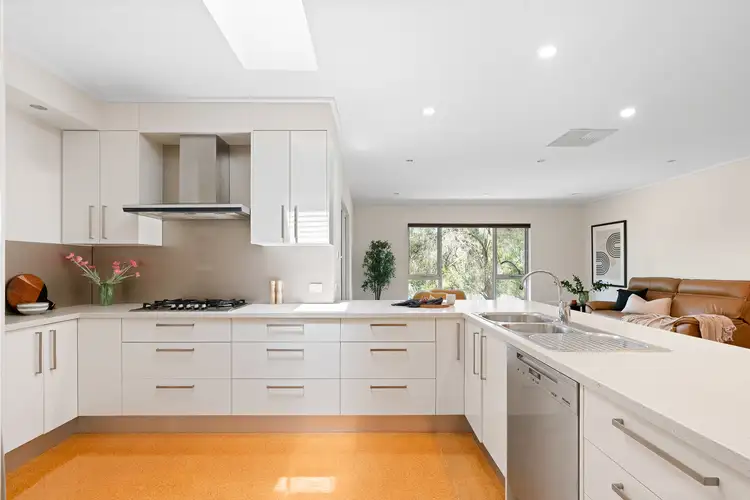
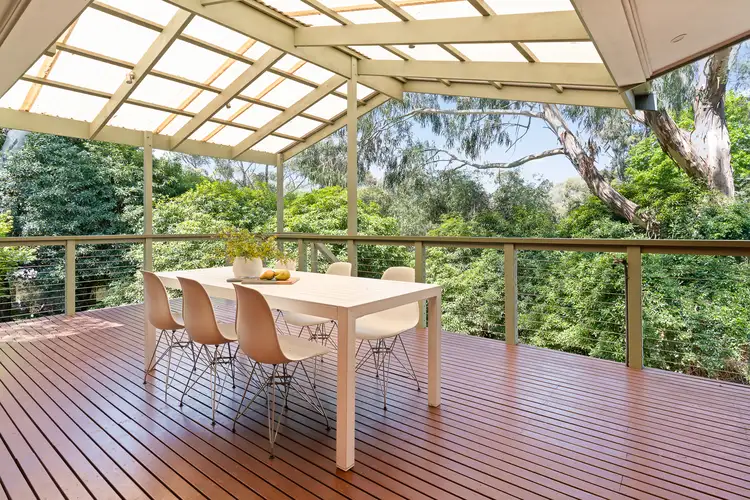
 View more
View more View more
View more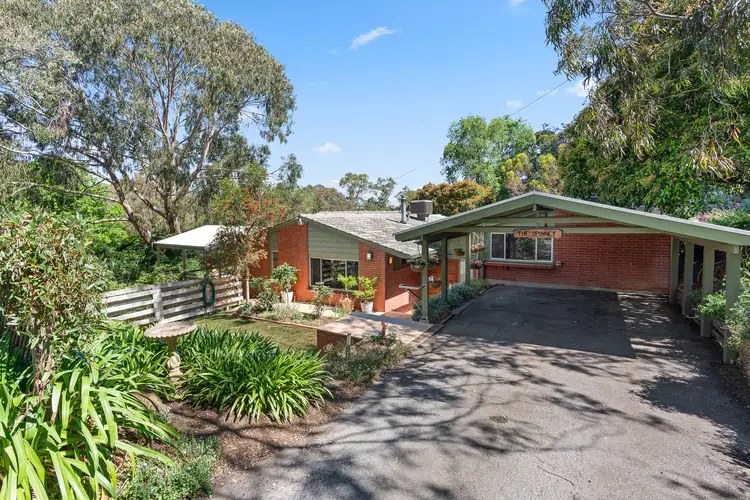 View more
View more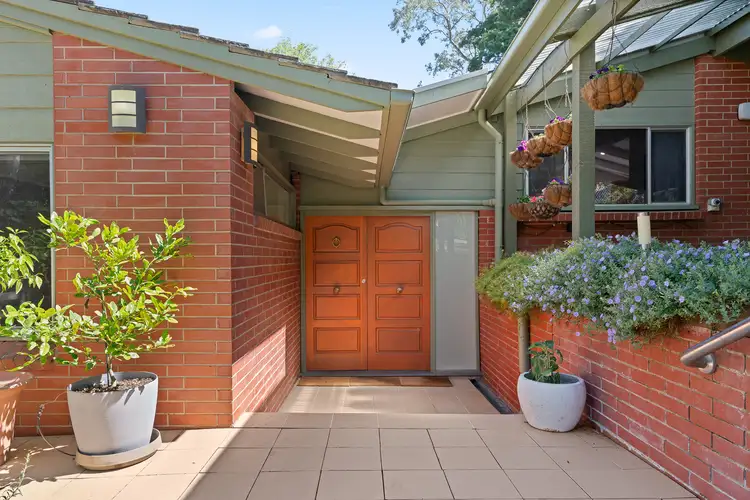 View more
View more
