A perfect blend of family home finery and fairy tale surrounds.
Ablaze in foliage, story-book appeal and within a sanctuary of quality homes, elegance meets family flexibility with a Colonial bay window family home close to Mitcham Village, Seymour College and Waite Conservation Park.
From expansive, open plan formal living and dining rooms, to a three-bedroom, two-bathroom floorplan with space, style and timeless sophistication stretching indoors to out.
As quality furnishings and creamy neutrals easily transition from classic to contemporary, so too does the lifestyle - casual TV time or formal dinners, a night in by the combustion fire or breakfast on the deck - you choose.
And a designer kitchen inclusion, some five years earlier adds on-trend greys, glass splashbacks, double Electrolux ovens and an induction cooktop, plus 2-pac finishes.
With it comes wide working zones for foot traffic to flow into the casual dining room or TV retreat - where only a north-facing aspect can deliver this much light, and only the home's quality drapery can better the manicured gardens you see through them...
A raised timber deck through French doors equals the best alfresco beneath the Vergola; it also means the best morning rise from the rear master suite.
The rise which offers a hall of robes, a heritage-style en suite with demist-ifying windows and a picturesque, French door garden view.
As wide-roaming gardens meet slate-stacked borders and brick paths, an irrigated mix of camellias, clivias, roses and lawn combine to satisfy the young (or young at heart.)
With street frontages a focus here, you won't see front fences; but you will see garden pride, a sentiment the entire street holds.
And a location giving you Mitcham Village with its cafes and cinemas, a short commute into town, private college proximity such as Seymour, Mercedes and Scotch, and for the family or luxury buyer, a foothills foothold second to none...
Features:
1950s Colonial bay window home
Alfresco entertainer's deck
Formal & casual living areas
Modern kitchen with Electrolux, Bosch & Miele appliances
Slow combustion fire
Heritage style family bathroom/Euro laundry
2 master-sized bedrooms (each with WIR)
3rd bedroom/study
Rear master with French door patio access & garden views
Landscaped & irrigated grounds
Ducted R/C A/C
Alarm system
Dry cellar (external access)
Single garage with roller door & loft storage
Carport & off-street parking for 5
Close to Waite Conservation Park & Carrick Hill
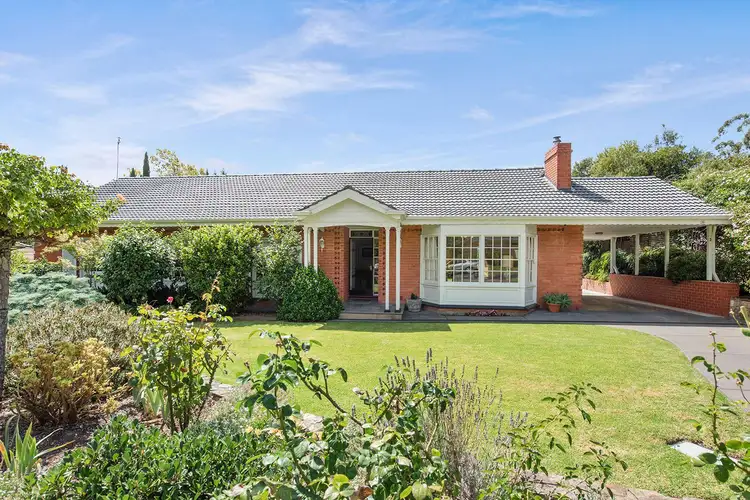
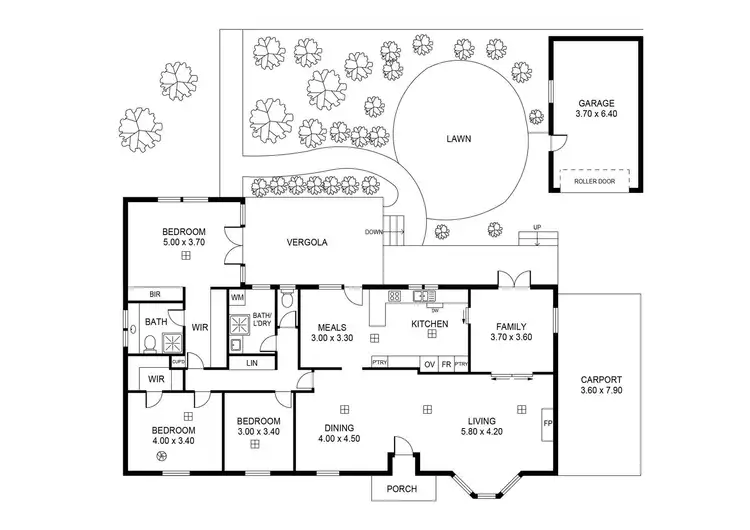
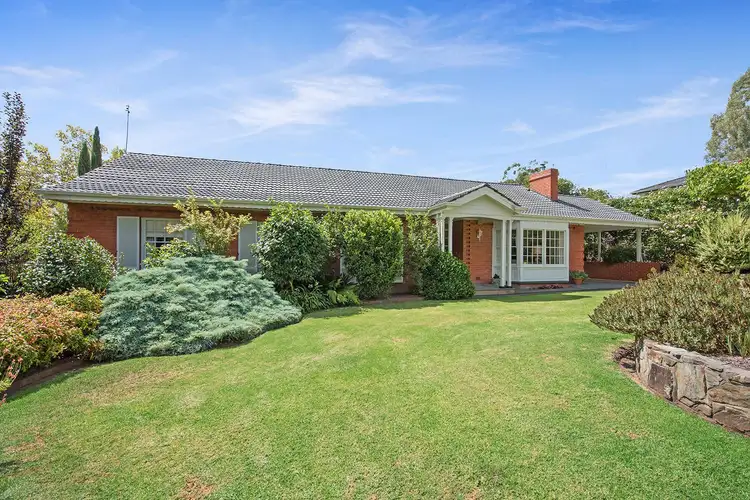
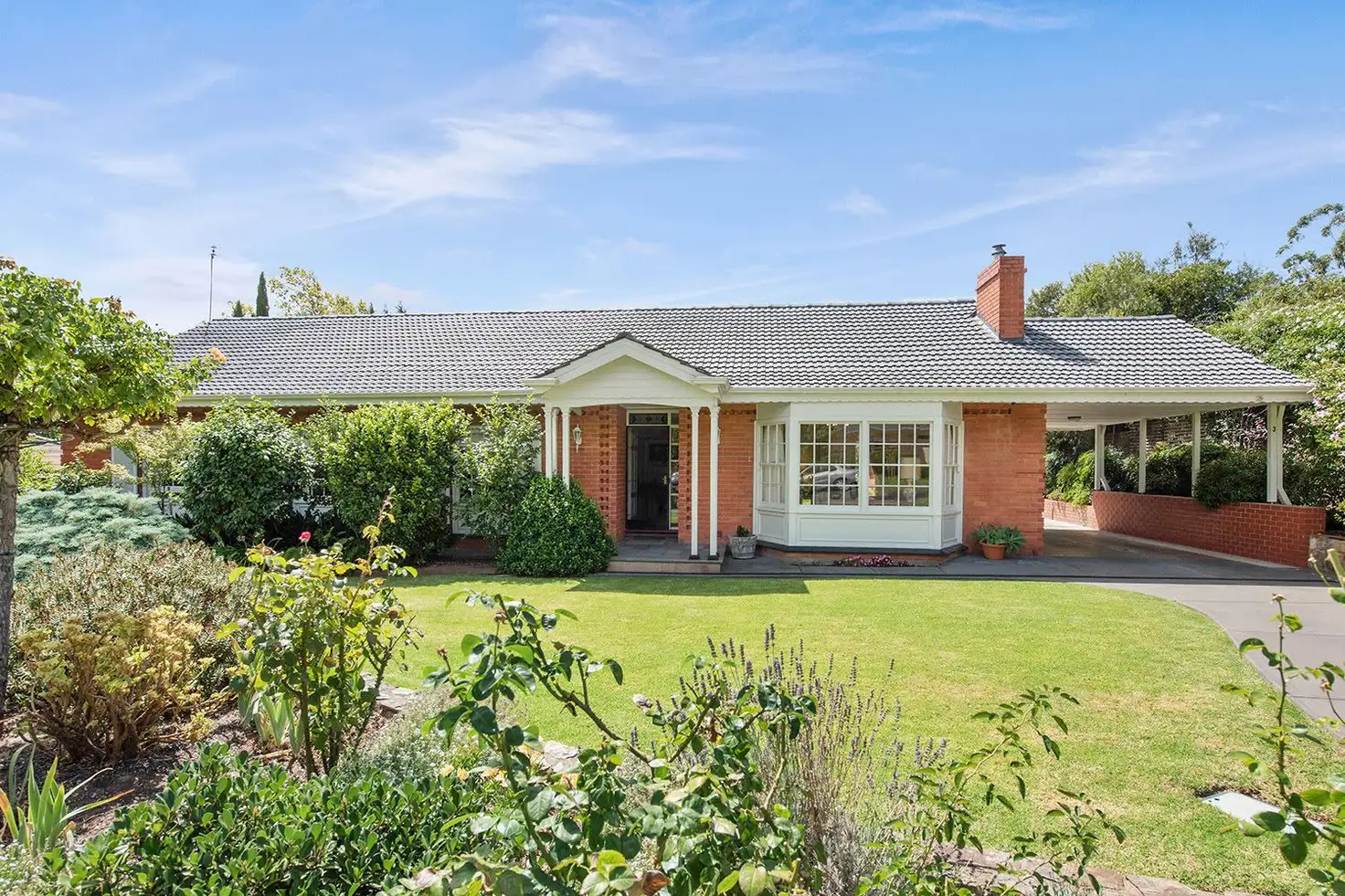


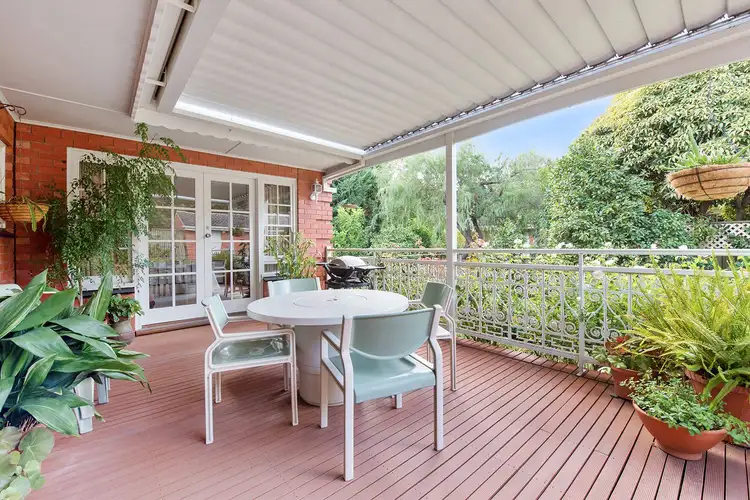
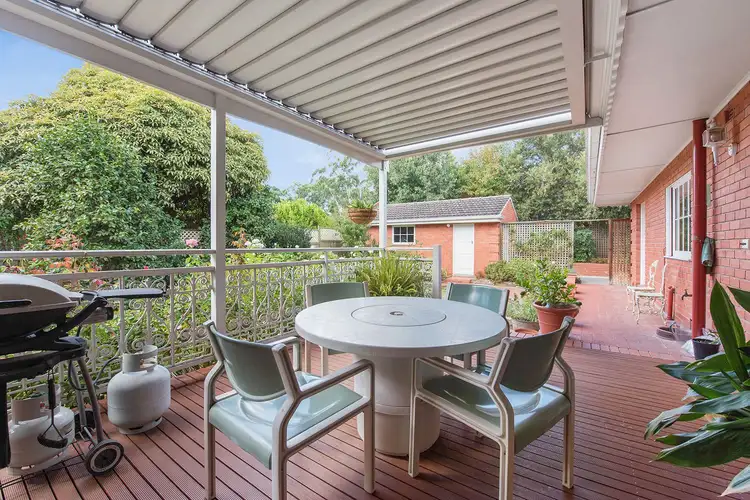
 View more
View more View more
View more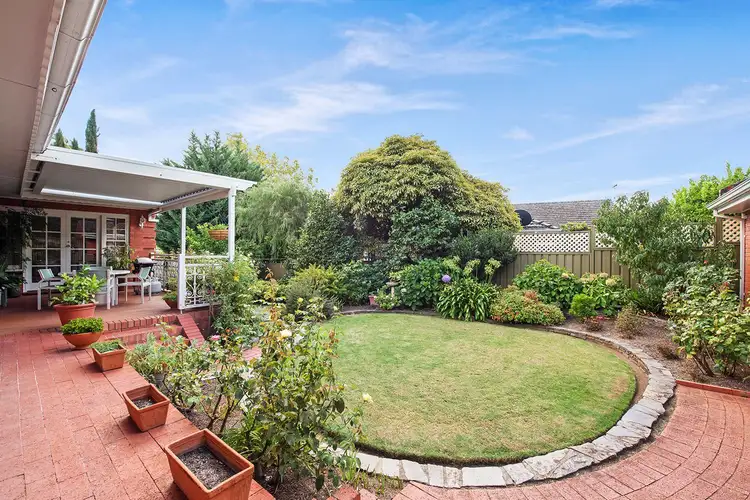 View more
View more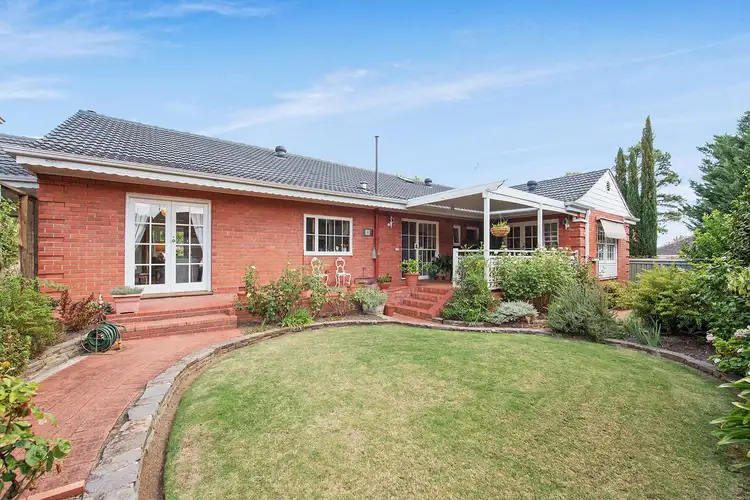 View more
View more
