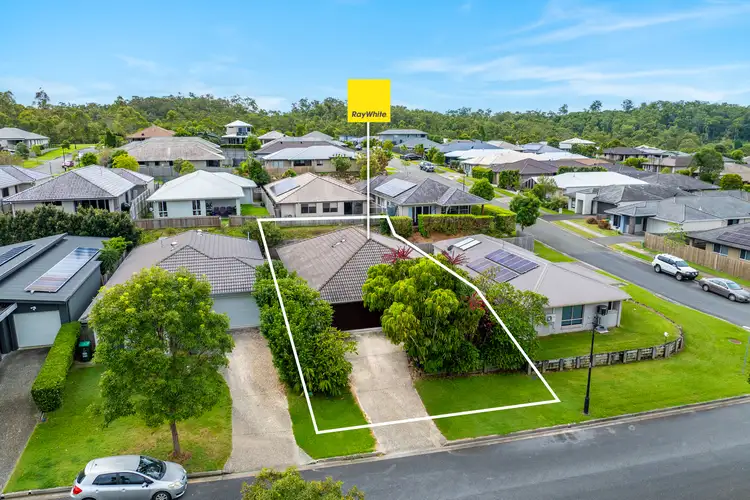THE BRAD WILSON TEAM & RAY WHITE ALLIANCE ARE EXCITED TO PRESENT 3 GRESSWELL CRESCENT, UPPER COOMERA, TO MARKET!
INSPECTIONS AVAILABLE PRIOR TO ONLINE AUCTION, CONTACT US TODAY TO REGISTER FOR THE OPEN HOME - ATTEND IN PERSON OR VIRTUALLY VIA OUR ONLINE INSPECTIONS!
Effortlessly blending comfort with contemporary elegance, this low-maintenance sanctuary offers a refined retreat for private family living. Positioned within the sought-after Highland Reserve Estate with neat street appeal, this residence boasts modern textures, light-filled interiors, and high-quality finishes. A versatile floorplan unfolds across a tiled living space, four well-appointed bedrooms, and two modern designed bathrooms, seamlessly extending to an exclusive outdoor patio.
The statement kitchen serves as the heart of the home, masterfully overlooking the living space, showcasing sleek stone benchtops, a striking mirrored splashback, stainless finishes and pendant lighting. Beyond the kitchen, the open-concept living area exudes sophistication, featuring classic grey tiling, air-conditioning and blockout vertical blinds. Sliding doors enhance the sense of space and connection to the outdoors, promoting an ambience of serenity and openness.
The master suite is a private retreat, complete with a generous walk-in wardrobe and a tranquil ensuite. Three additional bedrooms, each fitted with built-in wardrobes, carpets, and ceiling fans, provide comfort for the remainder of the family, and are serviced by a stylish main bathroom with a luxurious bathtub.
Combining style, comfort, and an enviable location, this contemporary residence presents an outstanding opportunity for investors, downsizers or first home buyers!
Our auction process provides complete transparency and is an easy way for you to secure your dream home. This is a fantastic chance for any cash or pre-approved buyer, register your interest TODAY by contacting Brad or Ella to book your inspection time.
Features include:
• Modern kitchen featuring an electric cooktop, oven, stone benchtops, pendant lighting, a double stainless steel sink and ample cabinetry
• Tiled living area featuring ceiling fans, vertical blinds and a sliding door leading outdoors
• Separate, carpeted lounge room at the front of the abode
• Master bedroom featuring a walk in wardrobe and ensuite bathroom
• 3 additional bedrooms with carpets, mirrored built in wardrobes and vertical blinds
• Main bathroom capturing a stone top vanity, bath tub, enclosed shower and stainless steel tapware
• Laundry room with a fitted sink, cupboard and direct external access
• Private patio area
• Fully-fenced, low maintenance yard
• Double car garage
• Split system air-conditioning
• NBN (FTTP)
• Built 2014
• Rendered brick and tiled roof
• 2.4m ceilings
• 350m2 block
• South facing
• Council Rates approximately $1,300 bi-annually
• Water Rates approximately $270, plus usage, per quarter
• Tenanted to 15/8/2025 at $690 per week
Why do so many families love living in Highland Reserve?
• No body corporate
• High performing Highland Reserve State School
• Beautiful lakeside with boardwalk
• Precinct with dance schools, health services, cafes, day care and before and after school care and markets
• Tennis courts
• BBQ facilities
• Dog off-leash area
• Children's playgrounds and 190 hectares of parkland
• BMX track
• Park run events
• 10-minute drive to Coomera Westfield Shopping Centre
• 8-minute drive to M1
Disclaimer: This property is being sold by auction or without a price and therefore a price guide cannot be provided. The website may have filtered the property into a price bracket for website functionality purposes.
Important: Whilst every care is taken in the preparation of the information contained in this marketing, Ray White will not be held liable for the errors in typing or information. All information is considered correct at the time of printing.
Disclaimer: This property is being sold by auction or without a price and therefore a price guide cannot be provided. The website may have filtered the property into a price bracket for website functionality purposes.








 View more
View more View more
View more View more
View more View more
View more
