Stunning from start to finish, this exquisitely updated c.1962 family home sprawling over a 979m2 parcel of land in an exclusive pocket of the leafy east offers exceptional living superbly curated to the modern house hold, leaving nothing to do but move in, relax and enjoy your picture-perfect new life.
Behind a gorgeous stone frontage, enter to a light-filled and free-flowing footprint that sees a beautiful soft-carpeted formal lounge and dining warmed by a toasty gas pebble fireplace perfect for cosy nights with the kids, before a stylish stone-topped designer chef's zone leans into an open-plan living and all-weather alfresco for what is unmatched indoor-outdoor entertaining. From culinary triumphs in the kitchen to fun weekend barbeques and balmy twilight evenings with friends all surrounded by a lush backyard of botanical greenery, feature trees, huge lawn and resort-style sunbathed swimming pool for endless summer fun - 3 Gumbrae Avenue is the ultimate entertainer.
A highly versatile bedroom layout is well-catered to families of all sizes and sees three good-sized bedrooms centred around a sparkling main bathroom spilling with natural light, a luxurious master bedroom with spectacular leafy outlook including private balcony, walk-in robe and deluxe ensuite, and a double garage impeccably reconfigured into a full retreat or studio.
Cooee to scenic reserves including the iconic Waterfall Gully inviting active weekends, a stone's throw to Burnside Primary, Glenunga International and St Peter's Girls' keeps morning commutes stress-free, while bustling local cafés like Spill the Beans and Lockwood General as well as the vibrant Burnside Village a quick 5-minutes away all combine to create a location and lifestyle that'll see you living your best life long into the future.
THINGS WE LOVE
• Incredibly updated property featuring soft-carpeted formal lounge and dining with gas fireplace, and semi open-plan living area adjoining the modern designer kitchen with stone bench tops and breakfast bar for casual eats, kit-kat splashback, stainless appliances and abundant soft-closing cabinetry
• Beautifully spacious timber deck outdoor entertaining area with all-weather verandah, pulldown blinds and overlooking the sunbathed backyard framed with manicured greenery, kid and pet-friendly lawn, dedicated barbeque cooking area and gleaming swimming pool
KEY FEATURES
• Rich timber floating floors, ambient downlighting and ducted AC throughout for year-round comfort
• Luxurious soft-carpeted master bedroom with beautiful views, private balcony, WIR and deluxe ensuite
• 3 good-sized bedrooms all with large windows and soft carpets
• Sparkling main bathroom featuring floor-to-ceiling tiling, separate shower and relaxing bath
• Guest WC and practical laundry area
• Fully converted double garage into stunning self-contained retreat, art studio or inspiring home office
LOCATION
• Close to lush reserves and scenic walking trails including Mount Osmond and Waterfall Gully
• 4-minutes to Burnside Primary and 7-minutes to Glenunga International
• Popular local cafés, restaurants and Feathers Hotel all at arm's reach
• Just 5-minutes to Burnside Village for all your everyday shopping needs
Disclaimer: As much as we aimed to have all details represented within this advertisement be true and correct, it is the buyer/ purchaser's responsibility to complete the correct due diligence while viewing and purchasing the property throughout the active campaign.
Ray White Norwood are taking preventive measures for the health and safety of its clients and buyers entering any one of our properties. Please note that social distancing will be required at this open inspection.
Property Details:
Council | Burnside
Zone | HN - Hills Neighbourhood\\
Land | 979sqm(Approx.)
House | 368sqm(Approx.)
Built | 1962
Council Rates | $1,762.90pa
Water | $232.75pq
ESL | $941pa
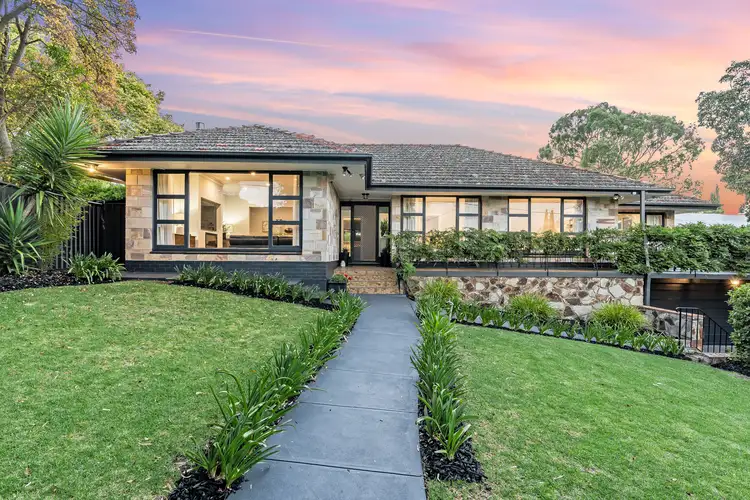
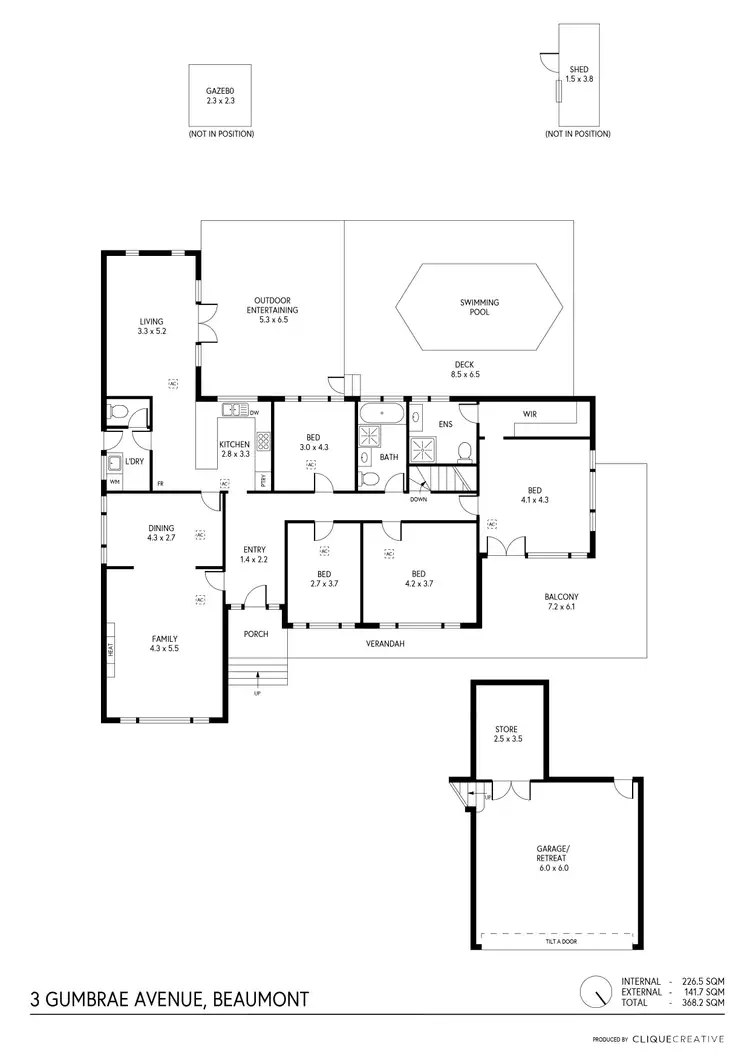
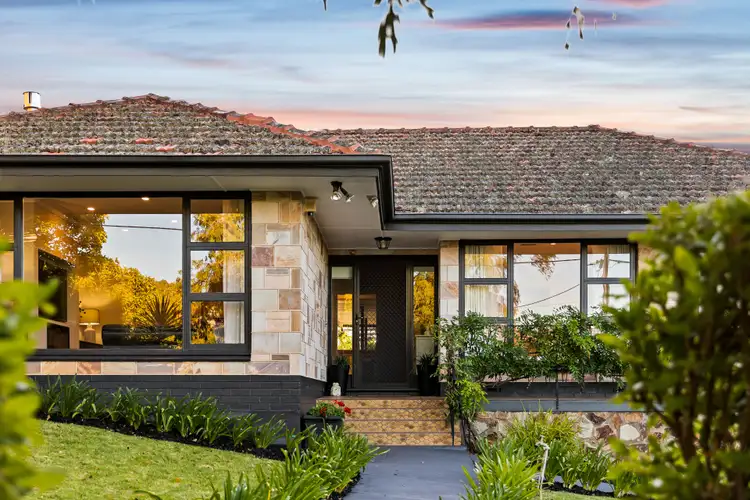
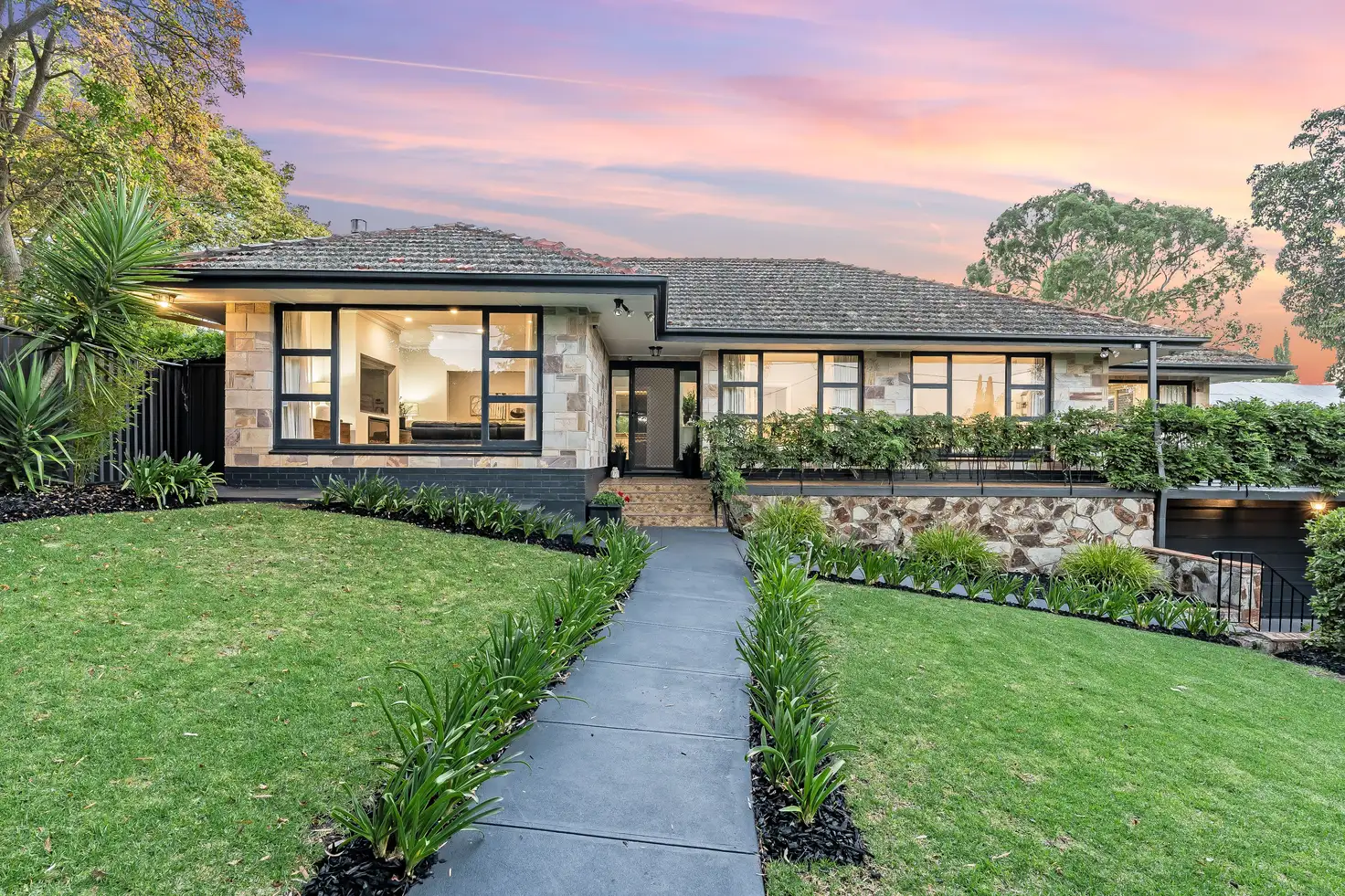


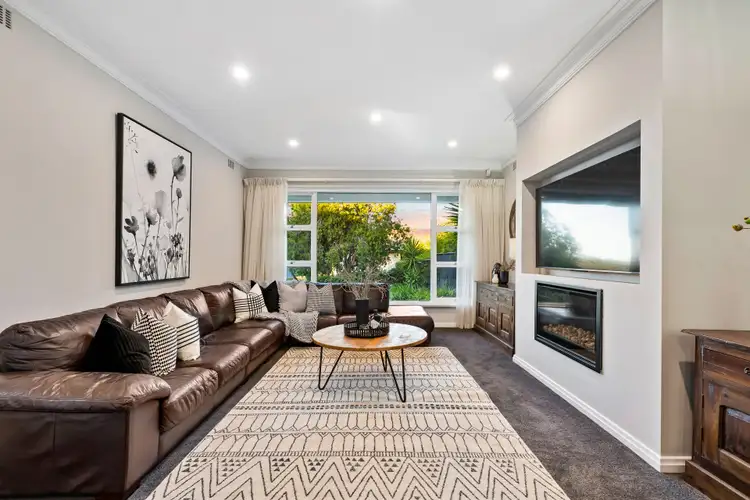
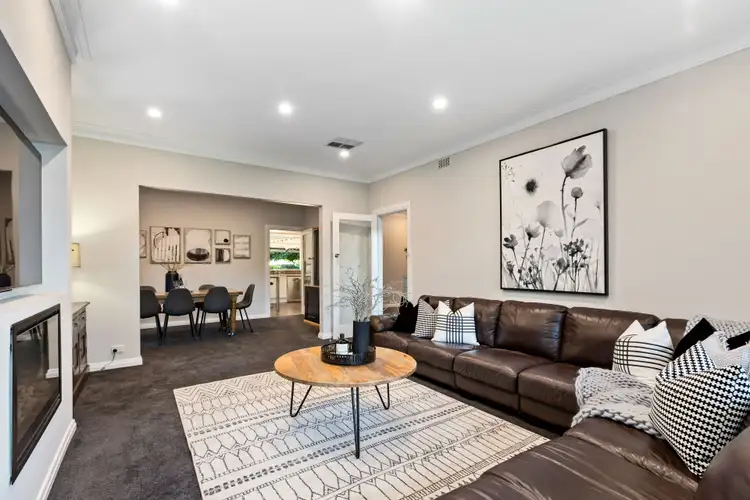
 View more
View more View more
View more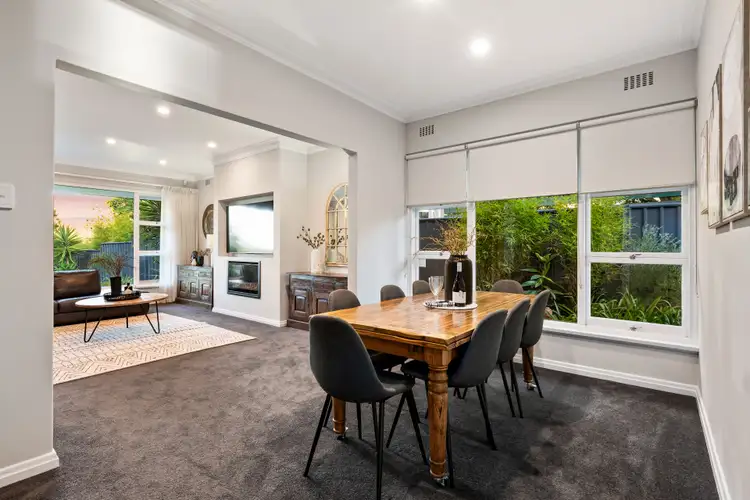 View more
View more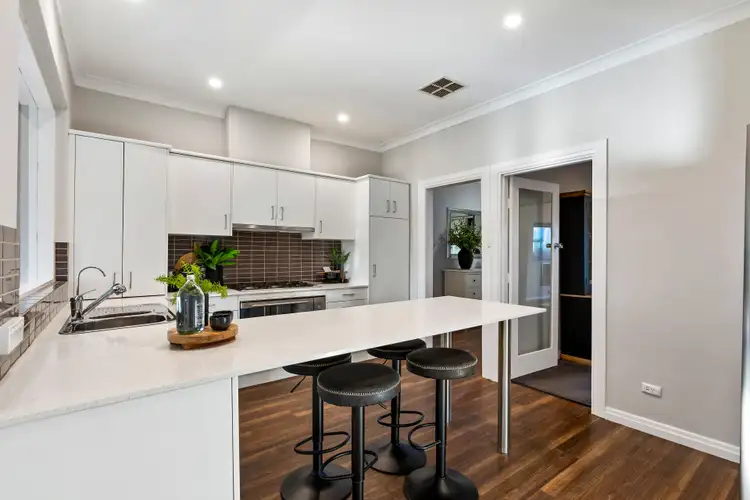 View more
View more
