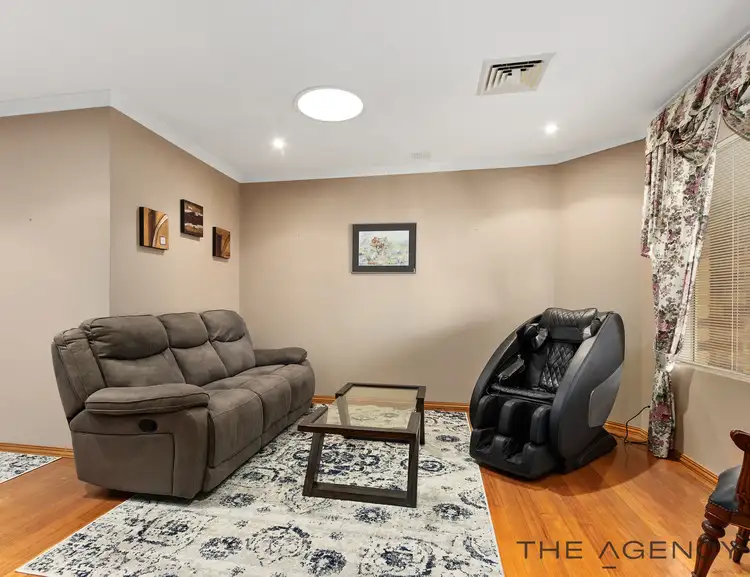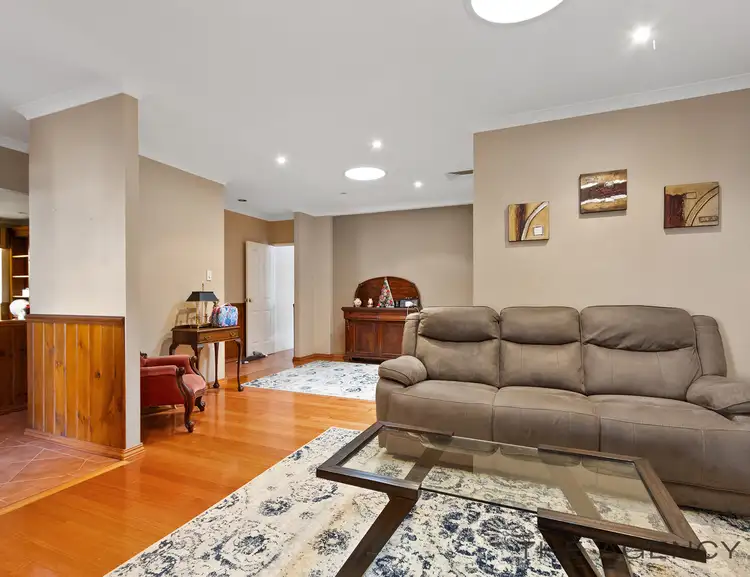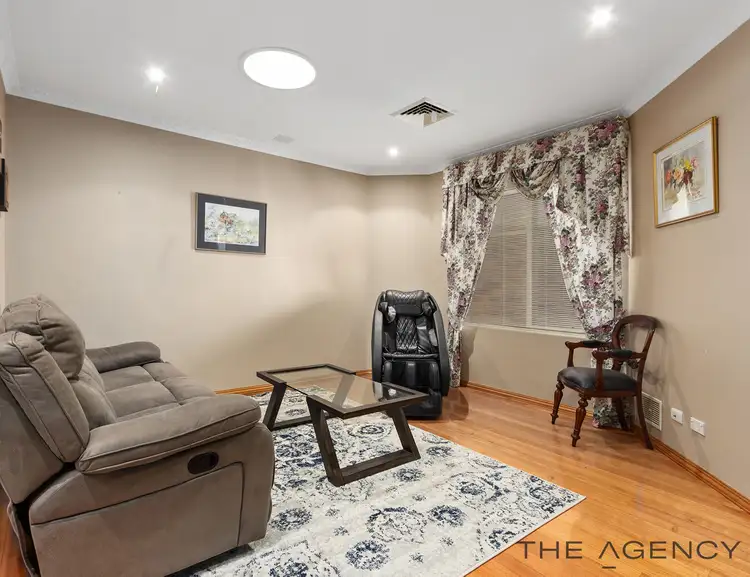Nestled in the highly sought-after Sanctuary Waters Estate and set on a massive 787sqm lot, this original Canning Vale property offers a perfect blend of colonial charm and modern amenities, ensuring a lifestyle of comfort and convenience.
The floor plan flows effortlessly through the home presenting several living spaces for the family to utilize.
The rear yard is expansive with a grassed area for the kids to play and a good sized pool area for your summer entertaining, all this and a large patio space for you to relax.
Currently tenanted until the end of May.
Key Features:
4 bedrooms plus study, 2 bathrooms, 220 sqm of living.
Reverse cycle ducted air conditioning for year-round comfort
Solid front door with leadlight inlaid feature
Entrance with tiled floors and feature paneling on the walls
Front formal lounge with timber floors, drapes, and downlights
Open study with timber floors and built-in shelving
Master suite with high ceilings, carpets, drapes, and venetian blinds
Ensuite bathroom featuring a glass shower and separate toilet (also serving as a guest powder room)
Massive open plan kitchen, meals, and family space with tiled floors, soaring ceilings, and views of the patio and sparkling pool area
Kitchen well-appointed with dishwasher, stainless steel double sinks, gas cooktop, walk-in pantry, and island bench
Rear games room flowing off the main living space, featuring a fireplace, bar, blinds, and pelmets
Three additional good-sized bedrooms, all with carpets, blinds, and downlights
Main bathroom is light and bright with porcelain basin and deep bath.
Linen cupboard conveniently located in the passage
Automatically reticulated gardens for easy maintenance
Combination flat and gabled paved patio area overlooking the sparkling below-ground pool with water feature
Grassed area for the kids to play, with rear access from the garage
Double garage with extra storage space and auto sectional door
This property offers a lifestyle of luxury and relaxation, perfect for entertaining family and friends or simply enjoying peaceful moments in your own private sanctuary. Don't miss this opportunity to make this exceptional property your new home!
For more information or to schedule a viewing, please contact Janey Pagels on 0408901858
Disclaimer:
This information is provided for general information purposes only and is based on information provided by the Seller and may be subject to change. No warranty or representation is made as to its accuracy and interested parties should place no reliance on it and should make their own independent enquiries.








 View more
View more View more
View more View more
View more View more
View more
