Securely nestled on a generous allotment of 300m², this tidy contemporary townhouse features 2 living areas 3 spacious bedrooms flowing across a semi open plan design where modern fixtures and fittings offer bright and welcoming space to call your new place.
Crisp floating floors and fresh neutral tones welcome us to a spacious living room where a bay window allows natural light to gently infuse creating a great spot for your daily relaxation. Step on through to a generous casual dining area where a modern kitchen overlooks, offering that great 2nd living space with sliding door access to the rear yard.
The kitchen is bright and comfortable and features crisp white cabinetry, corner pantry, double sink with filtered water, subway tiled splashbacks, stainless steel appliances and a handy breakfast bar.
Step outdoors and enjoy the wide open spaces with a large lawn covered rear yard providing a great spot for kids to play and pets to roam. A single garage with auto roller door will provide secure accommodation for the family car and there is extra space available for those who enjoy the garden.
Upstairs boasts 3 spacious bedrooms, all with crisp quality carpets. The master bedroom features a built-in robe, walk-in robe, bright bay window and direct access to a sparkling main bathroom. A deep relaxing bath provide a great spot for you to wind down at the end of the day, while ducted reverse cycle air-conditioning ensures your year-round comfort.
Briefly:
* Terrific townhouse on generous allotment of 300m²
* 2 living areas and 3 bedrooms across a spacious design
* Vibrant lounge with floating floors and bay window
* Tiled dining family room with kitchen overlooking
* Kitchen features features crisp white cabinetry, corner pantry, double sink with filtered water, subway tiled splashbacks, stainless steel appliances and a handy breakfast bar
* Generous lawn covered rear yard, ideal for kids and pets
* Ample space for any future outdoor improvement (STCC)
* 3 spacious bedrooms to the upper level, all with quality carpets
* Master bedroom with bay window, built-in robe, walk-in robe and direct bathroom access
* Bright main bathroom with separate bath and shower
* Ducted reverse cycle air-conditioning
* Single lock-up garage with auto roller door
* Ground floor powder room
* Walk-through laundry
* Under stair storage
* Garden shed
* Alarm system installed
Set amongst other quality homes in a no through road cul-de-sac. Local unzoned primary schools include Ingle Farm Primary, Pooraka Primary, Ingle Farm East Primary, Northfield Primary and North Ingle School. The zoned high school is Valley View Secondary School. Private education is nearby at St Pauls College, Heritage College, Cedar College and TAFE SA Gilles Plains.
Ingle Farm Shopping Centre is close by for your grocery requirements with the Gepps Cross Lifestyle Centre and markets and Tea Tree Plaza a short commute away for an international standard shopping experience.
There are a number of parks and reserves in the area for your exercise and relaxation, including Pooraka Triangle Park, The Dry Creek Linear Reserve and Lindblom Park.
If you need a space to call your place, then your inspection is highly recommended.
Zoning information is obtained from www.education.sa.gov.au Purchasers are responsible for ensuring by independent verification its accuracy, currency or completeness.
Vendors Statement: The vendor's statement may be inspected at 249 Greenhill Road, Dulwich for 3 consecutive business days immediately preceding the auction; and at the auction for 30 minutes before it starts.
RLA 278530
Auction Pricing - In a campaign of this nature, our clients have opted to not state a price guide to the public. To assist you, please reach out to receive the latest sales data or attend our next inspection where this will be readily available. During this campaign, we are unable to supply a guide or influence the market in terms of price.
Ray White Norwood are taking preventive measures for the health and safety of its clients and buyers entering any one of our properties. Please note that social distancing will be required at this open inspection.
Property Details:
Council | Salisbury
Zone | GN - General Neighbourhood\\
Land | 300sqm(Approx.)
House | 139sqm(Approx.)
Built | 2009
Council Rates | $1,602.55 pa
Water | $143.43 pq
ESL | $248 pq
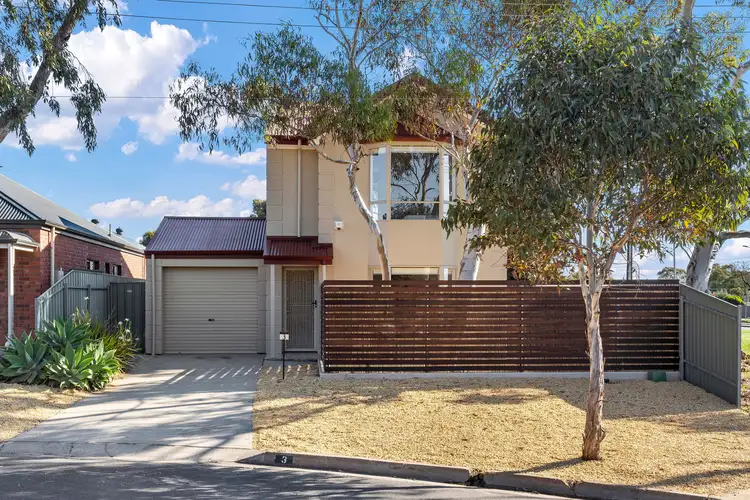
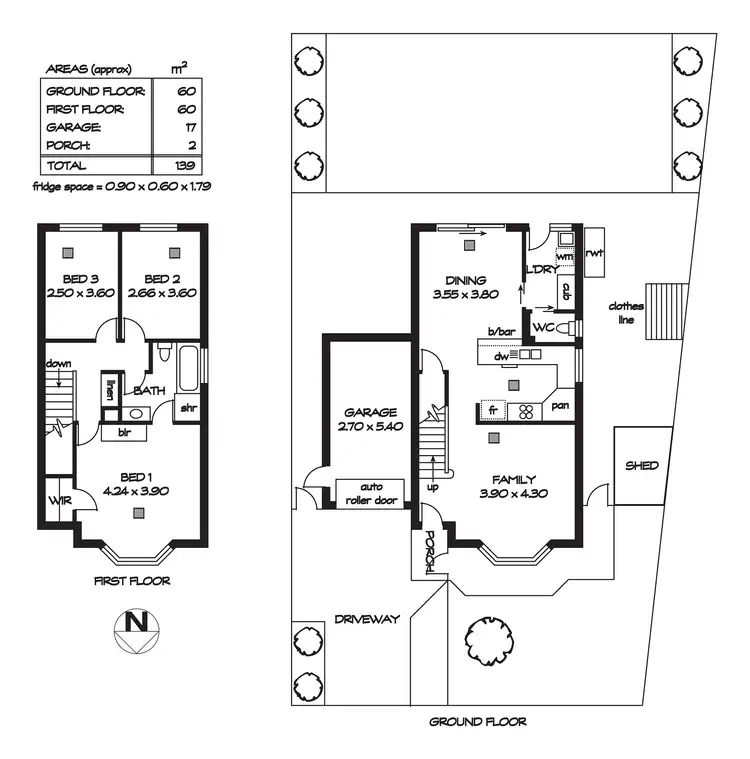
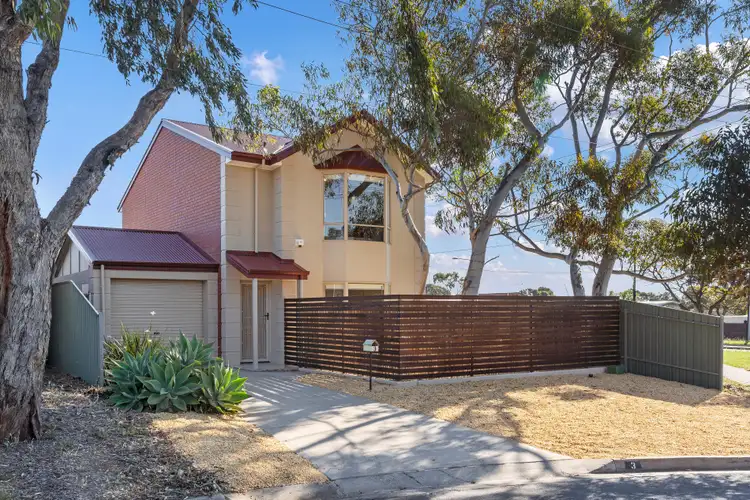
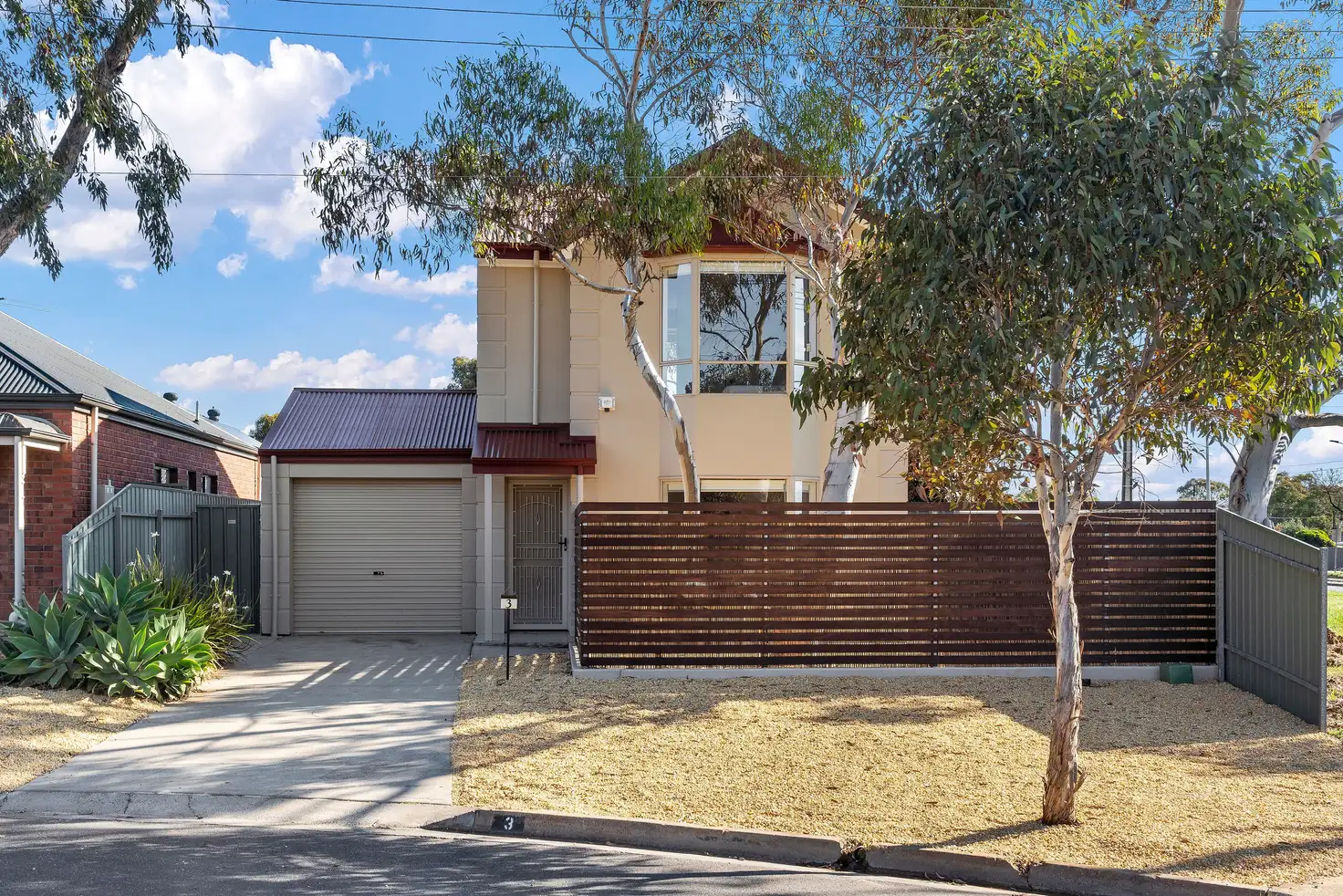


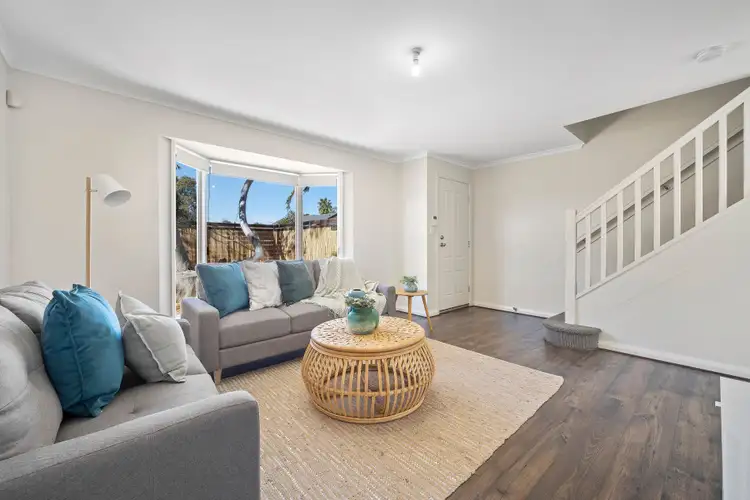
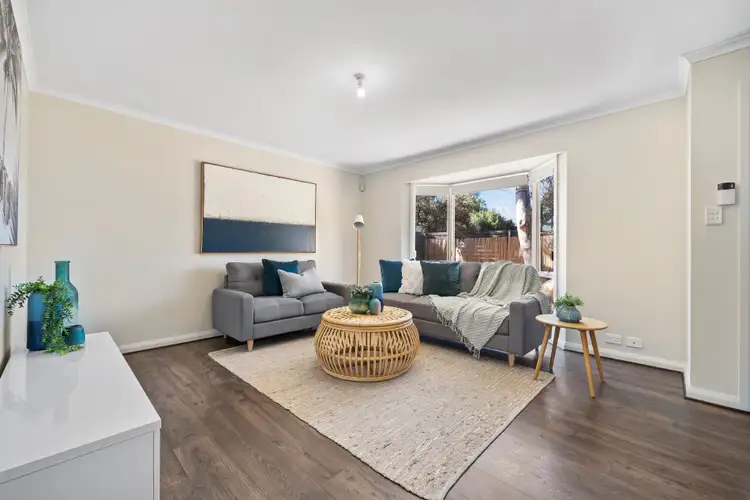
 View more
View more View more
View more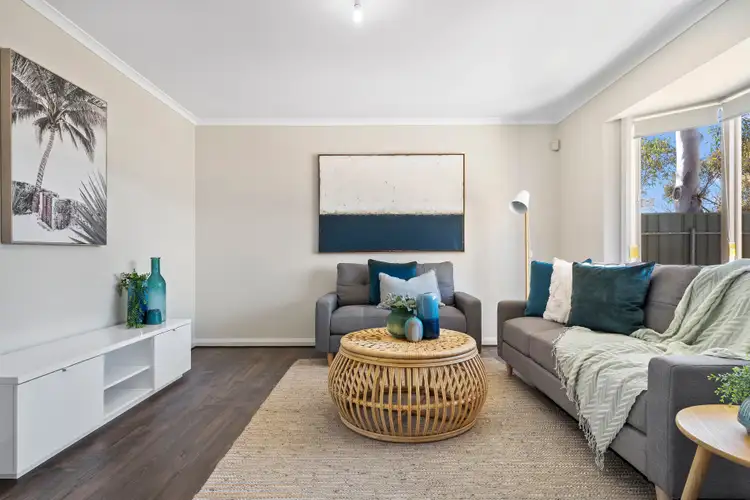 View more
View more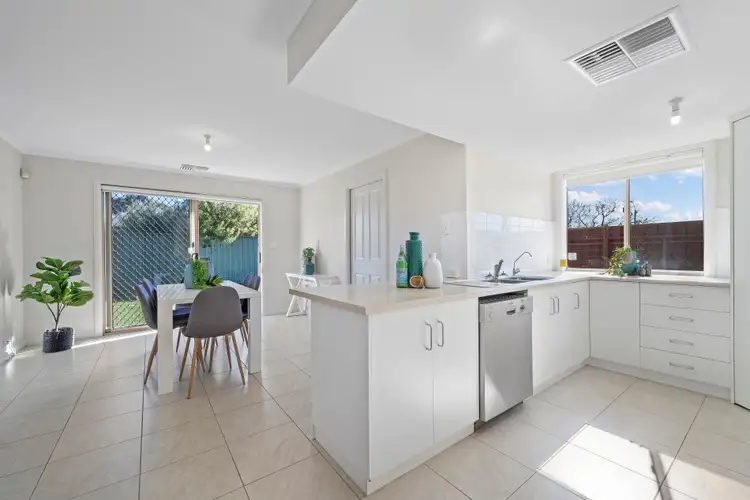 View more
View more
